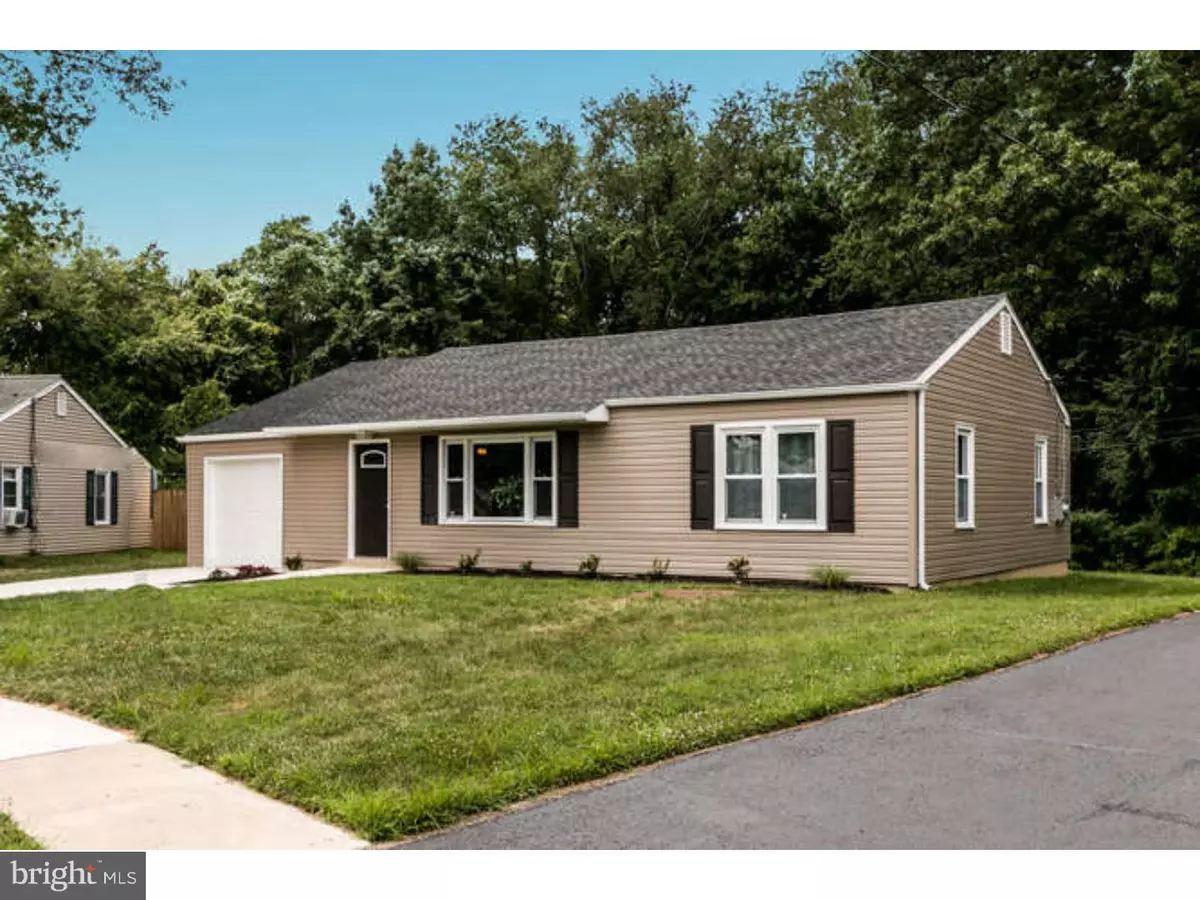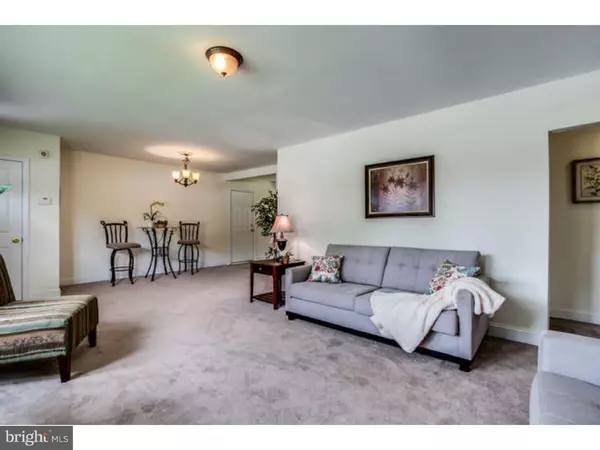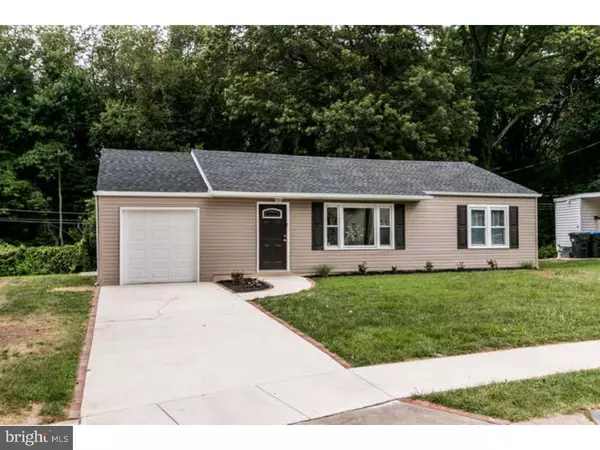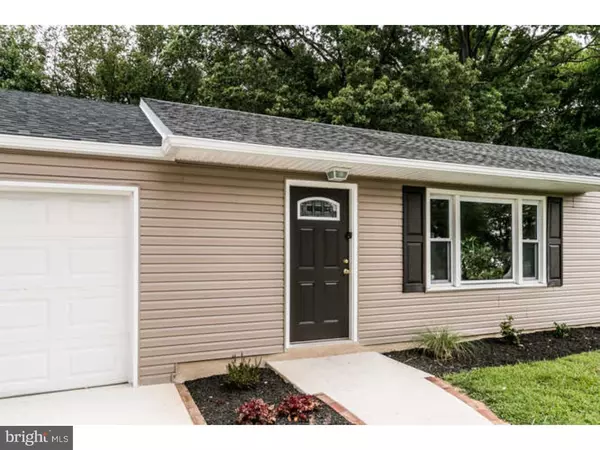$174,000
$179,500
3.1%For more information regarding the value of a property, please contact us for a free consultation.
3 Beds
1 Bath
1,125 SqFt
SOLD DATE : 12/29/2015
Key Details
Sold Price $174,000
Property Type Single Family Home
Sub Type Detached
Listing Status Sold
Purchase Type For Sale
Square Footage 1,125 sqft
Price per Sqft $154
Subdivision Westview
MLS Listing ID 1002740658
Sold Date 12/29/15
Style Ranch/Rambler
Bedrooms 3
Full Baths 1
HOA Y/N N
Abv Grd Liv Area 1,125
Originating Board TREND
Year Built 1955
Annual Tax Amount $1,053
Tax Year 2015
Lot Size 10,019 Sqft
Acres 0.23
Lot Dimensions 50.50 X139.50
Property Description
Come view your new home! There is New Program from New Castle County that is offering up to $5,000 to any Buyer for your down payment and or closing costs. Also, 1st time Buyers, may be eligible to add the year tax credit of up to 2k refund each year you have the original loan, when purchasing this home! Immaculate, updated and waiting for you!! Minutes from Wilmington or Newark, there is major highway access to Rt. 141, I 95 & Rt. 4. Red Clay feeder schools in the area include: DMA, Conrad and DelCastle. The curb appeal of this home is amazing, from the fresh landscaping, New mid-tone neutral siding, New decorative glass detailed front door, New 2 car concrete driveway with brick detailing just off the matching curved walkway, completed by the newer shingle roof and replacement windows. This 1-story Ranch home has 3 bedrooms, 1 bath, updated kitchen, new flooring, front entry and has been professionally painted and cleaned. Upon entering, you will find a nice-sized entry area with large coat closet, open living and dining room area that flows into the kitchen. The kitchen has Pecan tone cabinets, tiled back splash, granite look counters, modern NEW stainless appliances including: Electric smooth-top range & dishwasher, deep single bowl sink with a sun filled window overlooking the back yard, along with New flooring. In addition, there is entry to the kitchen from the garage for easy access to bringing in groceries. The home offers wonderful sunlight throughout each room. The main bedroom has a deep closet, large window and a great layout to be able to create a Master Suite get away with sleeping and seating space. 2nd and 3rd bedrooms are just off the hall and each have good closet space. The bathroom is a nice size with solid surround tub/shower, a single vanity and overhead lighting along with ample lighting above the sink. Systems include a brand New gas hot air heat and central AC, complimented by a shingle roof, vinyl siding, glass insert front exterior door, replacement windows, 150 amp electric service & pre-wired phone & cable. Finished with the raised-panel doors, New 5 inch baseboard, professionally painted custom two-color interior walls & trim and all NEW flooring. Private back yard has no other homes behind it, just a tree line with lush green foliage. 2-car off-street parking is an added perk. Don't miss out See this home before it is SOLD! Seller is a licensed Broker in the State of Delaware.
Location
State DE
County New Castle
Area Elsmere/Newport/Pike Creek (30903)
Zoning NC6.5
Rooms
Other Rooms Living Room, Dining Room, Primary Bedroom, Bedroom 2, Kitchen, Bedroom 1, Attic
Interior
Interior Features Stain/Lead Glass
Hot Water Electric
Heating Gas, Forced Air
Cooling Central A/C
Flooring Fully Carpeted, Vinyl, Tile/Brick
Equipment Dishwasher
Fireplace N
Window Features Replacement
Appliance Dishwasher
Heat Source Natural Gas
Laundry Main Floor
Exterior
Parking Features Inside Access
Garage Spaces 4.0
Water Access N
Roof Type Pitched,Shingle
Accessibility None
Attached Garage 1
Total Parking Spaces 4
Garage Y
Building
Lot Description Level, Front Yard, Rear Yard, SideYard(s)
Story 1
Foundation Slab
Sewer Public Sewer
Water Public
Architectural Style Ranch/Rambler
Level or Stories 1
Additional Building Above Grade
New Construction N
Schools
Elementary Schools Richey
Middle Schools Stanton
High Schools John Dickinson
School District Red Clay Consolidated
Others
Tax ID 07-042.30-083
Ownership Fee Simple
Acceptable Financing Conventional, VA
Listing Terms Conventional, VA
Financing Conventional,VA
Read Less Info
Want to know what your home might be worth? Contact us for a FREE valuation!

Our team is ready to help you sell your home for the highest possible price ASAP

Bought with Victoria J Loesch • Patterson-Schwartz-Middletown
"My job is to find and attract mastery-based agents to the office, protect the culture, and make sure everyone is happy! "







