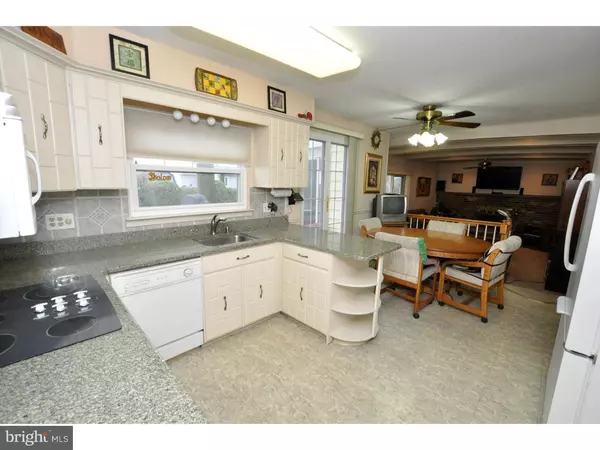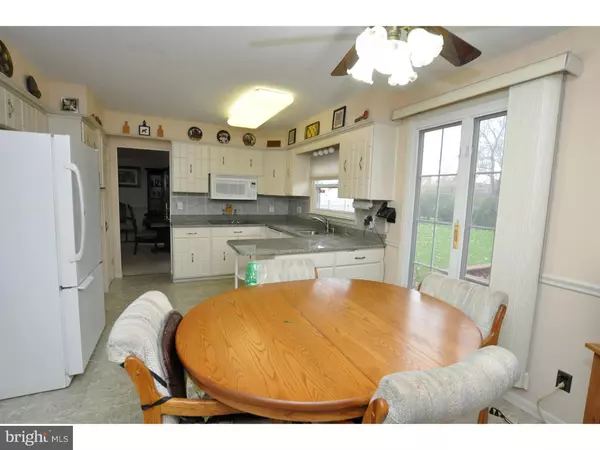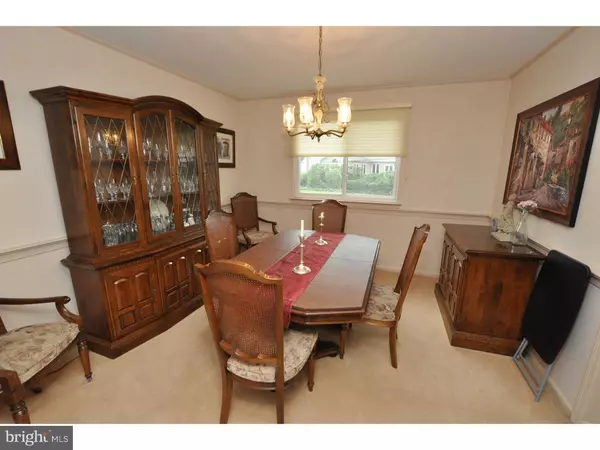$335,000
$339,900
1.4%For more information regarding the value of a property, please contact us for a free consultation.
4 Beds
3 Baths
2,452 SqFt
SOLD DATE : 05/31/2016
Key Details
Sold Price $335,000
Property Type Single Family Home
Sub Type Detached
Listing Status Sold
Purchase Type For Sale
Square Footage 2,452 sqft
Price per Sqft $136
Subdivision Penn Oak
MLS Listing ID 1002740800
Sold Date 05/31/16
Style Colonial
Bedrooms 4
Full Baths 2
Half Baths 1
HOA Y/N N
Abv Grd Liv Area 2,452
Originating Board TREND
Year Built 1967
Tax Year 2015
Lot Size 10,890 Sqft
Acres 0.25
Lot Dimensions 50X170
Property Description
A shining example of the Penn Oak community, this Windover model is in great shape and ready for it's new family. Let's start with a desirable location, in the back of a cul-de-sac, making the backyard bigger than most. Walk to Laurel Acres Park and the sports fields. The colonial home is inviting with great curb appeal and attractive landscaping. Enter through the double door, into the lovely foyer. The formal living room, just off the foyer, has a peaceful quality. The eat-in kitchen boasts Granite counter tops and upgraded appliances. The family room has a beautiful, wood burning fireplace. There's a three season room off the back with a deck that wraps around for lot's of outdoor family fun in the over sized backyard. This home also features an upgraded electrical system and with a outdoor generator that will run just about the whole house, should the power go out. Large bedrooms and generous closet space were a staple feature among the homes in Penn Oak, and this model is no exception. Home has wall to wall carpet that covers original hardwood floors.
Location
State NJ
County Burlington
Area Mount Laurel Twp (20324)
Zoning RES
Rooms
Other Rooms Living Room, Dining Room, Primary Bedroom, Bedroom 2, Bedroom 3, Kitchen, Family Room, Bedroom 1, Attic
Basement Partial, Fully Finished
Interior
Interior Features Primary Bath(s), Butlers Pantry, Ceiling Fan(s), Kitchen - Eat-In
Hot Water Natural Gas
Heating Gas, Forced Air
Cooling Central A/C
Flooring Fully Carpeted
Fireplaces Number 1
Fireplaces Type Brick
Equipment Dishwasher
Fireplace Y
Window Features Replacement
Appliance Dishwasher
Heat Source Natural Gas
Laundry Main Floor
Exterior
Exterior Feature Porch(es)
Garage Spaces 4.0
Utilities Available Cable TV
Waterfront N
Water Access N
Roof Type Pitched,Shingle
Accessibility None
Porch Porch(es)
Parking Type Other
Total Parking Spaces 4
Garage N
Building
Lot Description Cul-de-sac
Story 2
Foundation Brick/Mortar
Sewer Public Sewer
Water Public
Architectural Style Colonial
Level or Stories 2
Additional Building Above Grade
New Construction N
Schools
High Schools Lenape
School District Lenape Regional High
Others
Tax ID 24-01101 03-00029
Ownership Fee Simple
Security Features Security System
Read Less Info
Want to know what your home might be worth? Contact us for a FREE valuation!

Our team is ready to help you sell your home for the highest possible price ASAP

Bought with Kathryn B Supko • BHHS Fox & Roach-Moorestown

"My job is to find and attract mastery-based agents to the office, protect the culture, and make sure everyone is happy! "







