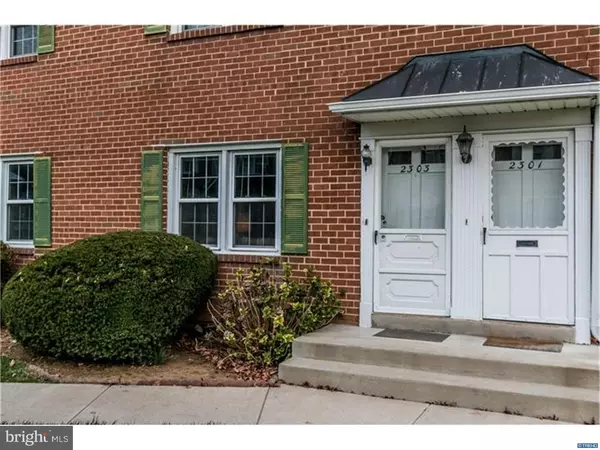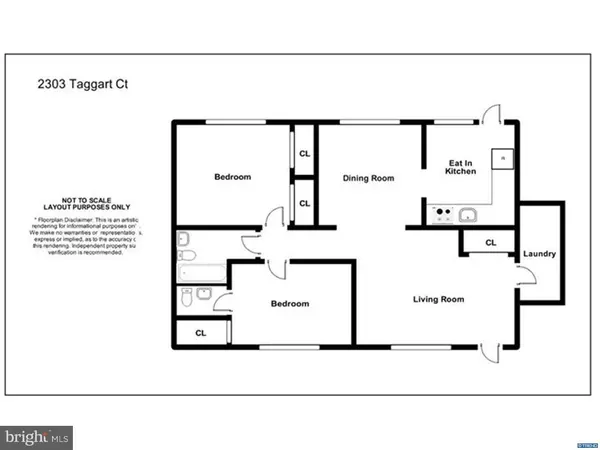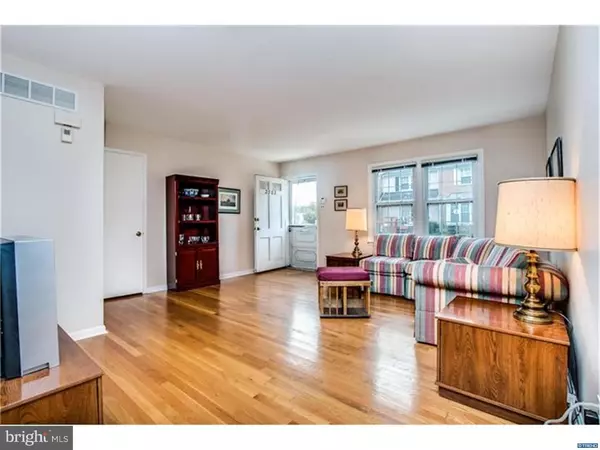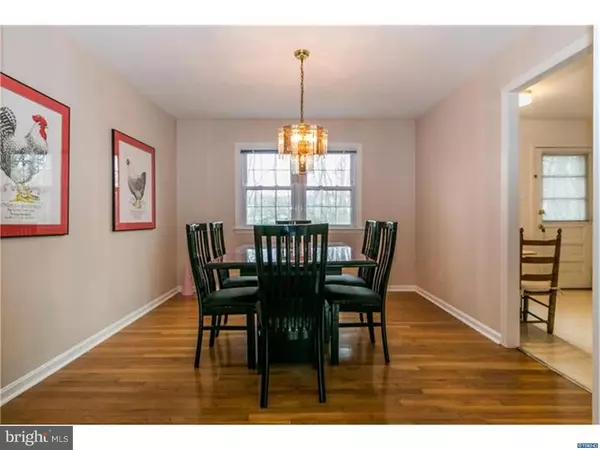$102,000
$108,000
5.6%For more information regarding the value of a property, please contact us for a free consultation.
2 Beds
2 Baths
1,009 SqFt
SOLD DATE : 03/24/2016
Key Details
Sold Price $102,000
Property Type Single Family Home
Sub Type Unit/Flat/Apartment
Listing Status Sold
Purchase Type For Sale
Square Footage 1,009 sqft
Price per Sqft $101
Subdivision Wynnwood
MLS Listing ID 1002741848
Sold Date 03/24/16
Style Other
Bedrooms 2
Full Baths 1
Half Baths 1
HOA Fees $313/mo
HOA Y/N N
Abv Grd Liv Area 1,009
Originating Board TREND
Year Built 1965
Annual Tax Amount $1,438
Tax Year 2015
Lot Dimensions 0X0
Property Description
This great first floor end unit condo in the Wynnwood community boasts lots of excellent amenities including gorgeous hardwood floors throughout. The front entrance opens into a spacious living room with a large closet and lots of natural light. Just off the living room to the left is a rare first floor laundry area. Adjoining the living room is a large dining room. Continuing through the dining room you will find the eat-in kitchen with ample cabinet space and access to the back yard. Just down the hall from the living room are two large bedrooms. The master bedroom features a large walk-in closet and a private half bath. The second bedroom has two large closets and in the hall is a full shared bath. A full basement provides ample storage area and the unit is close to open space. The condo fee includes comprehensive insurance for exterior and common areas; water; sewer; gas for cooking, hot water and heating; designated parking space; snow removal; trash pickup; all exterior maintenance and landscaping; management fees; and monthly reserve contribution. Recent updates include newer windows, hot water heater (2006) and HVAC (2004). Close to major transportation routes, dining and shopping.
Location
State DE
County New Castle
Area Brandywine (30901)
Zoning NCGA
Rooms
Other Rooms Living Room, Dining Room, Primary Bedroom, Kitchen, Bedroom 1
Basement Full, Unfinished
Interior
Interior Features Primary Bath(s), Kitchen - Eat-In
Hot Water Natural Gas
Heating Gas, Forced Air
Cooling Central A/C
Flooring Wood
Equipment Built-In Range, Dishwasher, Disposal
Fireplace N
Appliance Built-In Range, Dishwasher, Disposal
Heat Source Natural Gas
Laundry Main Floor
Exterior
Water Access N
Roof Type Shingle
Accessibility None
Garage N
Building
Lot Description Level, Open
Sewer Public Sewer
Water Public
Architectural Style Other
Additional Building Above Grade
New Construction N
Schools
Elementary Schools Lancashire
Middle Schools Talley
High Schools Concord
School District Brandywine
Others
HOA Fee Include Common Area Maintenance,Ext Bldg Maint,Lawn Maintenance,Snow Removal,Trash,Heat,Water,Sewer,Cook Fee,All Ground Fee,Management
Tax ID 0603300139C303T
Ownership Condominium
Security Features Security System
Read Less Info
Want to know what your home might be worth? Contact us for a FREE valuation!

Our team is ready to help you sell your home for the highest possible price ASAP

Bought with Linda Williams • BHHS Fox & Roach-Greenville
"My job is to find and attract mastery-based agents to the office, protect the culture, and make sure everyone is happy! "







