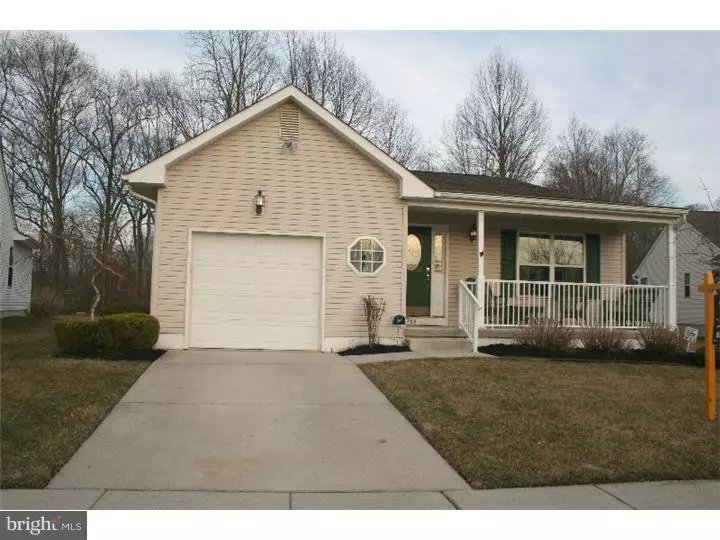$205,000
$219,000
6.4%For more information regarding the value of a property, please contact us for a free consultation.
2 Beds
2 Baths
1,393 SqFt
SOLD DATE : 06/08/2016
Key Details
Sold Price $205,000
Property Type Single Family Home
Sub Type Detached
Listing Status Sold
Purchase Type For Sale
Square Footage 1,393 sqft
Price per Sqft $147
Subdivision Spicer Estates
MLS Listing ID 1002737770
Sold Date 06/08/16
Style Ranch/Rambler
Bedrooms 2
Full Baths 2
HOA Fees $58/ann
HOA Y/N Y
Abv Grd Liv Area 1,393
Originating Board TREND
Annual Tax Amount $5,375
Tax Year 2015
Lot Size 0.310 Acres
Acres 0.31
Property Description
Did you ever Dream of owning a home built in the East with the Sun Welcoming you all morning? The Sunroom and oversized Deck gives you that pleasure and more. The owners paid an additional $10,000 for this premium lot and having it looking into Natures Wooded Scene is a Beautiful Thing. This is the Parasol Model in the over 55 Community of Spicer Estates and loaded with amenities. This home features a spacious Master Bedroom with a Ceiling Fan and Full Bath. The Second Bedroom features a Ceiling Fan and can be used as a Guest Bedroom or Office. All of the window treatments have been installed by an Interior Decorator. Carpets have been recently cleaned. Many upgrade options are found in this home. Gutter Helmets are installed. Home Security and inground Sprinkler System. Newer Sump Pump has been installed in the crawl space. Hurry and set up your Appointment Today!!!
Location
State NJ
County Gloucester
Area Harrison Twp (20808)
Zoning RES
Rooms
Other Rooms Living Room, Dining Room, Primary Bedroom, Kitchen, Bedroom 1, Other
Interior
Interior Features Ceiling Fan(s), Dining Area
Hot Water Natural Gas
Heating Gas
Cooling Central A/C
Flooring Fully Carpeted, Vinyl
Fireplace N
Heat Source Natural Gas
Laundry Main Floor
Exterior
Exterior Feature Deck(s), Porch(es)
Garage Spaces 4.0
Utilities Available Cable TV
Water Access N
Roof Type Pitched,Shingle
Accessibility None
Porch Deck(s), Porch(es)
Total Parking Spaces 4
Garage N
Building
Lot Description Irregular, Level, Open, Trees/Wooded, Front Yard, Rear Yard, SideYard(s)
Story 1
Sewer Public Sewer
Water Public
Architectural Style Ranch/Rambler
Level or Stories 1
Additional Building Above Grade
New Construction N
Schools
Middle Schools Clearview Regional
High Schools Clearview Regional
School District Clearview Regional Schools
Others
Senior Community Yes
Tax ID 08-00057 12-00091
Ownership Fee Simple
Read Less Info
Want to know what your home might be worth? Contact us for a FREE valuation!

Our team is ready to help you sell your home for the highest possible price ASAP

Bought with David Marcantuno • Keller Williams Hometown
"My job is to find and attract mastery-based agents to the office, protect the culture, and make sure everyone is happy! "







