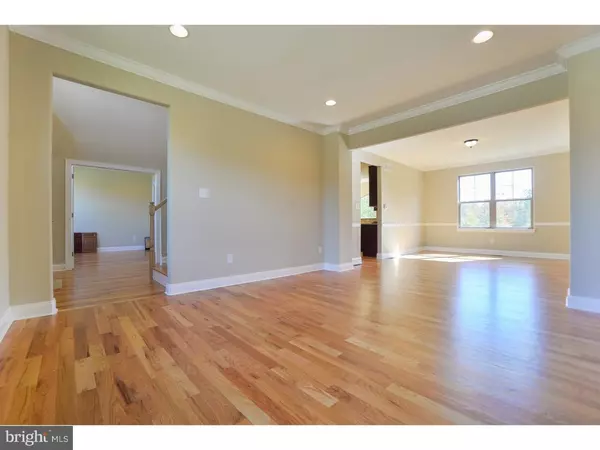$499,900
$524,900
4.8%For more information regarding the value of a property, please contact us for a free consultation.
4 Beds
3 Baths
10,000 Sqft Lot
SOLD DATE : 06/17/2016
Key Details
Sold Price $499,900
Property Type Single Family Home
Sub Type Detached
Listing Status Sold
Purchase Type For Sale
Subdivision The Grande At Evesham
MLS Listing ID 1002719652
Sold Date 06/17/16
Style Traditional
Bedrooms 4
Full Baths 2
Half Baths 1
HOA Y/N N
Originating Board TREND
Year Built 2015
Annual Tax Amount $2,740
Tax Year 2015
Lot Size 10,000 Sqft
Acres 0.23
Lot Dimensions 80X125
Property Description
NEW CONSTRUCTION! Move in READY! Gorgeous new home available for quick settlement. Lovely lot on private cul-de-sac with waterviews. Stunning, open floor plan, charming exterior with stacked stone and maintenance free vinyl, hardwood flooring, high ceilings, designer Kitchen with loads of cabinet space, center island, stainless range with upscale vent hood, tumbled tile backsplash, huge center island, light granite countertops, recessed & pendant lighting, large Breakfast Room with Palladian window overlooking the rear yard and pond. The Family Room has lots of space for easy furniture arrangement focused around a lovely gas fireplace. Upstairs there are 4 bedrooms including a grand Master with huge walk in closet, tray ceiling and luxurious tiled bathroom with soaking tub. The remaining bedrooms share a great main bathroom and all of them have large closets. The basement has additional height making it a great area for finishing and expanding the living space. Located in a highly rated school system, near shopping and restaurants and literally seconds from major highways for an easy commute. Country setting, private and upscale. Total taxes will be assessed once home is sold.
Location
State NJ
County Burlington
Area Evesham Twp (20313)
Zoning MD
Rooms
Other Rooms Living Room, Dining Room, Primary Bedroom, Bedroom 2, Bedroom 3, Kitchen, Family Room, Bedroom 1, Laundry, Other
Basement Full, Unfinished
Interior
Interior Features Primary Bath(s), Kitchen - Island, Butlers Pantry, Ceiling Fan(s), Stall Shower, Dining Area
Hot Water Natural Gas
Heating Gas, Forced Air
Cooling Central A/C
Flooring Wood, Fully Carpeted, Tile/Brick
Fireplaces Number 1
Fireplaces Type Gas/Propane
Equipment Built-In Range, Oven - Self Cleaning, Dishwasher, Energy Efficient Appliances
Fireplace Y
Window Features Energy Efficient
Appliance Built-In Range, Oven - Self Cleaning, Dishwasher, Energy Efficient Appliances
Heat Source Natural Gas
Laundry Upper Floor
Exterior
Parking Features Inside Access
Garage Spaces 2.0
Utilities Available Cable TV
View Water
Accessibility None
Attached Garage 2
Total Parking Spaces 2
Garage Y
Building
Lot Description Cul-de-sac, Trees/Wooded, Front Yard, Rear Yard, SideYard(s)
Story 2
Sewer Public Sewer
Water Public
Architectural Style Traditional
Level or Stories 2
Structure Type Cathedral Ceilings,9'+ Ceilings,High
New Construction Y
Schools
Elementary Schools Jaggard
Middle Schools Marlton
School District Evesham Township
Others
Tax ID 13-00017-00010 13
Ownership Fee Simple
Read Less Info
Want to know what your home might be worth? Contact us for a FREE valuation!

Our team is ready to help you sell your home for the highest possible price ASAP

Bought with Lisa A Carrick • Pat McKenna Realtors
"My job is to find and attract mastery-based agents to the office, protect the culture, and make sure everyone is happy! "







