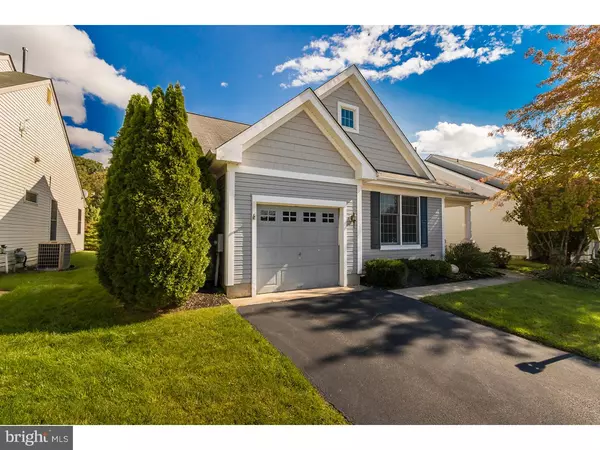$249,000
$249,000
For more information regarding the value of a property, please contact us for a free consultation.
2 Beds
2 Baths
1,532 SqFt
SOLD DATE : 02/24/2016
Key Details
Sold Price $249,000
Property Type Single Family Home
Sub Type Detached
Listing Status Sold
Purchase Type For Sale
Square Footage 1,532 sqft
Price per Sqft $162
Subdivision Village Greenes
MLS Listing ID 1002720056
Sold Date 02/24/16
Style Ranch/Rambler
Bedrooms 2
Full Baths 2
HOA Fees $135/mo
HOA Y/N Y
Abv Grd Liv Area 1,532
Originating Board TREND
Year Built 1999
Annual Tax Amount $6,275
Tax Year 2015
Lot Size 5,040 Sqft
Acres 0.12
Lot Dimensions 56X90
Property Description
Village Greenes is an exciting 55+ community nestled in the heart of Evesham Township. This fine home was built by Scarborough and is the Borghese model with 2 bedrooms and 2 full baths. This well cared for ranch has a paved driveway that leads to the garage with automatic opener. A concrete walkway leads to a covered front porch, the perfect spot to sit and chat with neighbors walking by. A spacious foyer with ceramic flooring and coat closet leads to all the homes living areas. The living and dining areas have hardwood flooring, 9 foot ceilings, crown molding, beautiful wood blinds on upgraded Andersen windows and a stained glass chandelier in the dining area. Step into the large kitchen with plenty of counter space to whip up all your gourmet meals. The kitchen has decorative vinyl flooring with built in Whirlpool dishwasher, stainless sink with chrome swan neck faucet, garbage disposal and water sprayer, electric flat top range with exhaust, pantry closet with wire shelving, refrigerator with ice and water in the door, eating area large enough for a full table, and door to the backyard. Master bedroom with wall to wall carpeting, custom Levolor blinds, ceiling fan, crown molding, walk in closet with custom built ins, full bath with walk in shower stall. Separate from the master suite is the second bedroom with a full bath, perfect for your out of town guests. Laundry room with newer Whirlpool Duet Sport front load washer and dryer, closet, cabinets and access to the garage. The garage has an automatic opener, pull down stairs to the attic, utility closet and a 8'x4' storage/work area. A Paver patio in the backyard overlooks the woods, the perfect spot for bird watching. Automatic irrigation system, security system, 9' ceilings, all appliances included, Andersen windows, freshly painted kitchen-baths-master bedroom. Village Greenes has a community Clubhouse with main ballroom, exercise room, men's and women's card rooms, library, craft room, tennis court and outdoor heated swimming pool. Village Greenes is beautifully maintained with grass cutting and snow removal services provided by the community association. Volunteer organized activities include golf, bowling, tennis, book club, poker, pinochle, canasta, mah Jongg, bridge, jogging, walking.... Be as active as you want or just sit back and enjoy your new home at 10 Tulip Court!
Location
State NJ
County Burlington
Area Evesham Twp (20313)
Zoning SEN1
Rooms
Other Rooms Living Room, Dining Room, Primary Bedroom, Kitchen, Bedroom 1, Laundry, Other, Attic
Interior
Interior Features Primary Bath(s), Butlers Pantry, Ceiling Fan(s), Stall Shower, Dining Area
Hot Water Natural Gas
Heating Gas, Forced Air, Energy Star Heating System, Programmable Thermostat
Cooling Central A/C
Flooring Wood, Fully Carpeted, Vinyl, Tile/Brick
Equipment Oven - Self Cleaning, Dishwasher, Disposal, Energy Efficient Appliances
Fireplace N
Window Features Energy Efficient
Appliance Oven - Self Cleaning, Dishwasher, Disposal, Energy Efficient Appliances
Heat Source Natural Gas
Laundry Main Floor
Exterior
Exterior Feature Patio(s), Porch(es)
Garage Inside Access, Garage Door Opener, Oversized
Garage Spaces 4.0
Amenities Available Swimming Pool, Tennis Courts, Club House
Waterfront N
Water Access N
Roof Type Pitched,Shingle
Accessibility Mobility Improvements
Porch Patio(s), Porch(es)
Parking Type On Street, Driveway, Attached Garage, Other
Attached Garage 1
Total Parking Spaces 4
Garage Y
Building
Lot Description Front Yard, SideYard(s)
Story 1
Sewer Public Sewer
Water Public
Architectural Style Ranch/Rambler
Level or Stories 1
Additional Building Above Grade
Structure Type 9'+ Ceilings
New Construction N
Schools
Elementary Schools Marlton
Middle Schools Marlton
School District Evesham Township
Others
HOA Fee Include Pool(s),Common Area Maintenance,Snow Removal,Health Club
Senior Community Yes
Tax ID 13-00015 05-00046
Ownership Fee Simple
Security Features Security System
Read Less Info
Want to know what your home might be worth? Contact us for a FREE valuation!

Our team is ready to help you sell your home for the highest possible price ASAP

Bought with Lawrence John Ghiglieri Jr. • Weichert Realtors-Medford

"My job is to find and attract mastery-based agents to the office, protect the culture, and make sure everyone is happy! "







