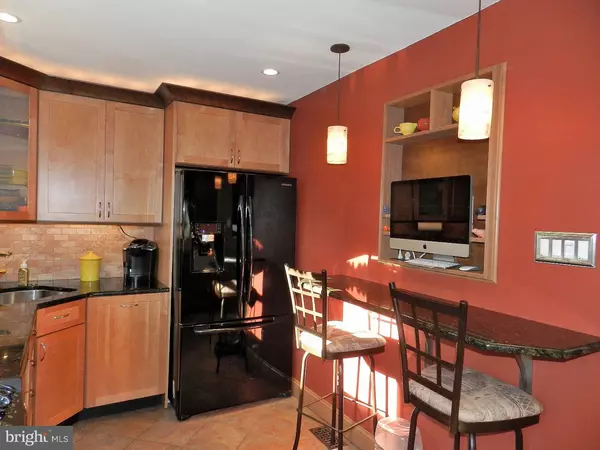$185,000
$185,000
For more information regarding the value of a property, please contact us for a free consultation.
3 Beds
2 Baths
1,416 SqFt
SOLD DATE : 12/11/2015
Key Details
Sold Price $185,000
Property Type Single Family Home
Sub Type Detached
Listing Status Sold
Purchase Type For Sale
Square Footage 1,416 sqft
Price per Sqft $130
Subdivision Chestnut Ridge
MLS Listing ID 1002720414
Sold Date 12/11/15
Style Colonial
Bedrooms 3
Full Baths 1
Half Baths 1
HOA Y/N N
Abv Grd Liv Area 1,416
Originating Board TREND
Year Built 1958
Annual Tax Amount $5,705
Tax Year 2015
Lot Size 8,015 Sqft
Acres 0.18
Lot Dimensions 1X1
Property Description
Just pack your bags and move into this colonial in Chestnut Ridge. As you walk in the door you will feel welcomed into the sunlit great room with refinished hardwood floors. The kitchen has been remodeled with tile floor, granite counters, real nice cabinets, recessed lighting, pendant lighting and under the counter lights. Off the Great room are the powder room and sliders to the screened in porch, leading to the backyard. Upstairs, you'll be amazed at the transformation Cipriani Builders did in making this 4 bedroom house into 3 large bedrooms, each with a walk in closet. All three bedrooms have windows on two walls which bring in the natural light from both sides. Ceiling fans in each room will add to your comfort. A full bath and linen closet also share the upstairs. The basement has been professionally waterproofed by Dry Guys. Along with the laundry and lots of storage, this partially finished lower level has many possibilities; a family room, office, man cave or playroom. Outside, your home comes with beautiful landscape, front and back sprinklers, a driveway that holds 3 cars, a fenced in backyard with a pool, shed and plenty of room to play. The pool liner is only 3 yrs old, filter 2 yrs and pump 1 yr, so you know you'll get plenty of summer fun without worries. Walking distance to Rowan University, just minutes from route 55. Qualifies for Live Where You Work and Shop where you Live programs.
Location
State NJ
County Gloucester
Area Glassboro Boro (20806)
Zoning R2
Rooms
Other Rooms Living Room, Primary Bedroom, Bedroom 2, Kitchen, Bedroom 1, Other
Basement Full
Interior
Interior Features Breakfast Area
Hot Water Natural Gas
Heating Gas
Cooling Central A/C
Flooring Wood, Fully Carpeted
Fireplace N
Heat Source Natural Gas
Laundry Basement
Exterior
Exterior Feature Patio(s)
Garage Spaces 3.0
Pool Above Ground
Water Access N
Accessibility None
Porch Patio(s)
Total Parking Spaces 3
Garage N
Building
Story 2
Sewer Public Sewer
Water Public
Architectural Style Colonial
Level or Stories 2
Additional Building Above Grade
New Construction N
Schools
Elementary Schools Bullock School
Middle Schools Glassboro
High Schools Glassboro
School District Glassboro Public Schools
Others
Tax ID 06-00094-00010
Ownership Fee Simple
Security Features Security System
Acceptable Financing Conventional, VA, FHA 203(b), USDA
Listing Terms Conventional, VA, FHA 203(b), USDA
Financing Conventional,VA,FHA 203(b),USDA
Read Less Info
Want to know what your home might be worth? Contact us for a FREE valuation!

Our team is ready to help you sell your home for the highest possible price ASAP

Bought with Haley J DeStefano • Keller Williams Hometown
"My job is to find and attract mastery-based agents to the office, protect the culture, and make sure everyone is happy! "







