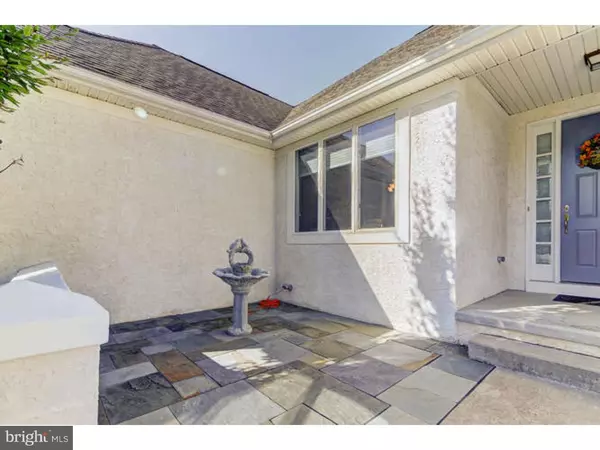$411,500
$424,900
3.2%For more information regarding the value of a property, please contact us for a free consultation.
3 Beds
3 Baths
2,361 SqFt
SOLD DATE : 06/13/2016
Key Details
Sold Price $411,500
Property Type Single Family Home
Sub Type Detached
Listing Status Sold
Purchase Type For Sale
Square Footage 2,361 sqft
Price per Sqft $174
Subdivision Laurelton
MLS Listing ID 1002713604
Sold Date 06/13/16
Style Ranch/Rambler
Bedrooms 3
Full Baths 2
Half Baths 1
HOA Fees $100/mo
HOA Y/N Y
Abv Grd Liv Area 2,361
Originating Board TREND
Year Built 1995
Annual Tax Amount $10,035
Tax Year 2015
Lot Size 0.574 Acres
Acres 0.57
Lot Dimensions 0X0
Property Description
TURN THE KEY AND RELAX! This customized 3 BR 2/1 BTH beautifully-appointed ranch features quality upgrades throughout! Situated on an approximate .57 of spacious grounds, this property exudes casual elegance around every corner. Enjoy gathering in the spectacular Great Room with stunning mahogany flooring, vaulted ceiling with recessed lighting & ceiling fan, and French doors with decorative transom window opening to the wrap-around deck. The fabulous sunlit gourmet Kitchen features ceramic tile flooring, ceiling fan, tiled backsplash, newer granite, newer trash compactor, newer disposal, and 2015 refrigerator (negotiable). Additional appliances include the Bosch dishwasher, double oven, and gas cooktop. The ample custom cabinetry offers built-in cutlery organizers, pantry with pull-out shelving, two lazy susans, appointment desk, and peninsula. The Breakfast Room atrium door opens to the rear deck and offers tranquil views of the lush grounds. Hardwood flooring continues into the hallways, Foyer, formal Dining Room with architectural columns and picture windows, the powder room, and convenient Laundry / Mud Room with cabinets, utility sink, and inside access to the garage. A lavish Master Retreat awaits with Sitting Room, walk-in closet, tray ceiling, ceiling fan, built-in speakers, and luxurious Master Bath with marble flooring, 6 ft. whirlpool tub with timer, skylight, stall shower, vanity, and linen closet. The two additional bedrooms feature neutral carpeting, two door closets and large windows. Additional improvements include newer HVAC, newer tankless hot water heater, newer attic fan and insulation, Hunter Douglas blinds, Andersen casement windows, multi-zone sprinkler system, security system, and plenty of storage in the unfinished basement and attic. Relax on your weekends, because the lawn maintenance and snow removal (including the driveway) is taken care of by the Laurelton Homeowner's Association! The well-loved and impeccably maintained property offers a wonderful community, private location with open space views, all while being close to major access routes, shopping, recreation, and more!
Location
State NJ
County Burlington
Area Mount Laurel Twp (20324)
Zoning RES
Rooms
Other Rooms Living Room, Dining Room, Primary Bedroom, Bedroom 2, Kitchen, Bedroom 1, Laundry, Other, Attic
Basement Partial, Unfinished
Interior
Interior Features Primary Bath(s), Kitchen - Island, Butlers Pantry, Skylight(s), Ceiling Fan(s), Attic/House Fan, WhirlPool/HotTub, Stall Shower, Dining Area
Hot Water Natural Gas
Heating Gas, Forced Air
Cooling Central A/C
Flooring Wood, Fully Carpeted, Tile/Brick, Marble
Equipment Cooktop, Oven - Wall, Oven - Double, Oven - Self Cleaning, Dishwasher, Disposal, Trash Compactor
Fireplace N
Appliance Cooktop, Oven - Wall, Oven - Double, Oven - Self Cleaning, Dishwasher, Disposal, Trash Compactor
Heat Source Natural Gas
Laundry Main Floor
Exterior
Exterior Feature Deck(s)
Parking Features Inside Access, Garage Door Opener
Garage Spaces 5.0
Utilities Available Cable TV
Water Access N
Roof Type Shingle
Accessibility None
Porch Deck(s)
Attached Garage 2
Total Parking Spaces 5
Garage Y
Building
Lot Description Cul-de-sac, Level, Front Yard, Rear Yard, SideYard(s)
Story 1
Foundation Brick/Mortar
Sewer Public Sewer
Water Public
Architectural Style Ranch/Rambler
Level or Stories 1
Additional Building Above Grade
Structure Type Cathedral Ceilings,9'+ Ceilings
New Construction N
Schools
Elementary Schools Larchmont
Middle Schools Thomas E. Harrington
School District Mount Laurel Township Public Schools
Others
HOA Fee Include Common Area Maintenance,Lawn Maintenance,Snow Removal
Tax ID 24-00407 01-00030
Ownership Fee Simple
Security Features Security System
Acceptable Financing Conventional
Listing Terms Conventional
Financing Conventional
Read Less Info
Want to know what your home might be worth? Contact us for a FREE valuation!

Our team is ready to help you sell your home for the highest possible price ASAP

Bought with Gary R Vermaat • Lenny Vermaat & Leonard Inc. Realtors Inc
"My job is to find and attract mastery-based agents to the office, protect the culture, and make sure everyone is happy! "







