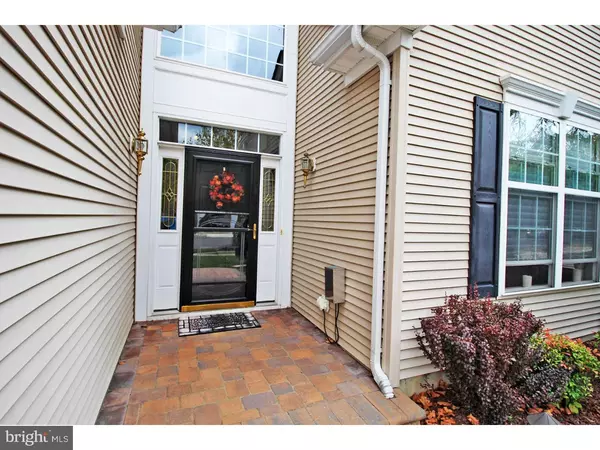$464,000
$469,900
1.3%For more information regarding the value of a property, please contact us for a free consultation.
3 Beds
3 Baths
2,442 SqFt
SOLD DATE : 05/31/2016
Key Details
Sold Price $464,000
Property Type Single Family Home
Sub Type Detached
Listing Status Sold
Purchase Type For Sale
Square Footage 2,442 sqft
Price per Sqft $190
Subdivision Enchantment
MLS Listing ID 1002715522
Sold Date 05/31/16
Style Contemporary
Bedrooms 3
Full Baths 3
HOA Fees $210/mo
HOA Y/N Y
Abv Grd Liv Area 2,442
Originating Board TREND
Year Built 2007
Annual Tax Amount $10,040
Tax Year 2015
Lot Size 6,710 Sqft
Acres 0.15
Lot Dimensions 55X122
Property Description
Motivated Seller!! Stunning Expanded Sundance Model in the highly desirable Enchantment 55 and over active adult community. This is the one you have been waiting for!!!. Located on cul du sac, the curb appeal is enhanced by the paver walkway and upgraded landscaping with lighting. You will be greeted by satin finished Brazilian Cherry hardwood floors in the 2 story foyer, dining room, kitchen, breakfast room, great room and office. The generous sized dining room features tray ceiling and can accommodate large dining room furniture. The outstanding kitchen is resplendent with Cherry cabinetry complete with organizers and pantry, quality stainless steel appliances, decorator granite counters and custom designed tumbled marble backsplash. The Great Room will impress you with its custom built in wall display unit,slate surround fireplace and built in ceiling speakers. You will love the tiled sunroom leading out to the sunny paver patio with privacy landscaping and charm. Master bedroom features en suite bath with gorgeous neutral tiles, and remote controlled privacy shade over the soaking tub. 2 walk-in closets with organizers and built ins complete the package. Conveniently located office, second bedroom, laundry and upgraded full bath enhance the open floor plan design of the first floor. Upstairs you will find the large, open loft for additional living space, tremendous storage closet, third bedroom- complete with another large storage closet and third full bath- all overlooking the first floor- providing true open concept living. Home includes many recessed lights on both floors, is decorated in all of todays neutral colors, is immaculate and in move in condition. Enjoy the clubhouse and pool with convenient location minutes to shopping and major roads. 609 977 2472 for gate code
Location
State NJ
County Mercer
Area Hamilton Twp (21103)
Zoning RES
Rooms
Other Rooms Living Room, Dining Room, Primary Bedroom, Bedroom 2, Kitchen, Family Room, Bedroom 1, In-Law/auPair/Suite, Other
Interior
Interior Features Primary Bath(s), Kitchen - Eat-In
Hot Water Natural Gas
Heating Gas
Cooling Central A/C
Flooring Wood, Fully Carpeted, Tile/Brick
Fireplaces Number 1
Fireplaces Type Gas/Propane
Fireplace Y
Heat Source Natural Gas
Laundry Main Floor
Exterior
Garage Spaces 4.0
Amenities Available Swimming Pool
Waterfront N
Water Access N
Roof Type Shingle
Accessibility None
Parking Type Other
Total Parking Spaces 4
Garage N
Building
Story 2
Sewer Public Sewer
Water Public
Architectural Style Contemporary
Level or Stories 2
Additional Building Above Grade
Structure Type High
New Construction N
Schools
School District Hamilton Township
Others
HOA Fee Include Pool(s)
Senior Community Yes
Tax ID 03-02613-00004 08
Ownership Fee Simple
Read Less Info
Want to know what your home might be worth? Contact us for a FREE valuation!

Our team is ready to help you sell your home for the highest possible price ASAP

Bought with Yunhee Ro • Weichert Realtors-Medford

"My job is to find and attract mastery-based agents to the office, protect the culture, and make sure everyone is happy! "







