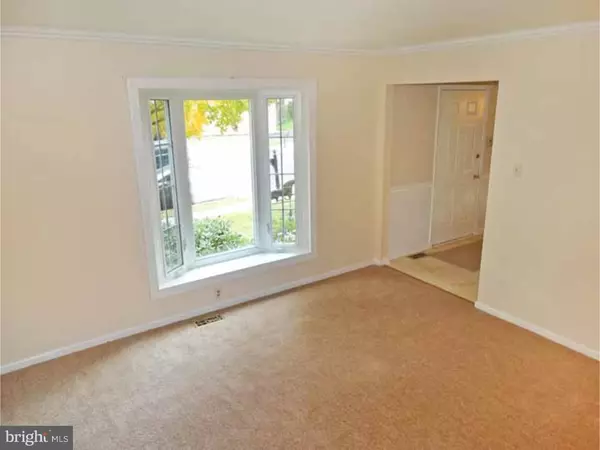$312,500
$315,000
0.8%For more information regarding the value of a property, please contact us for a free consultation.
4 Beds
3 Baths
2,004 SqFt
SOLD DATE : 03/29/2016
Key Details
Sold Price $312,500
Property Type Single Family Home
Sub Type Detached
Listing Status Sold
Purchase Type For Sale
Square Footage 2,004 sqft
Price per Sqft $155
Subdivision Harvest Run West
MLS Listing ID 1002716224
Sold Date 03/29/16
Style Colonial
Bedrooms 4
Full Baths 2
Half Baths 1
HOA Y/N N
Abv Grd Liv Area 2,004
Originating Board TREND
Year Built 1989
Annual Tax Amount $5,952
Tax Year 2016
Lot Size 7,725 Sqft
Acres 0.18
Lot Dimensions 75X103
Property Description
WELCOME HOME to this Four bedroom, 2.5 bath home in desirable Harvest Run West that you can move right in to. The home has been freshly painted and new neutral carpeting has been installed in the Living Room, Dining Room, stairway to 2nd floor and all bedrooms. The kitchen area boasts hardwood floors, SS appliances, granite countertops, and top of the line cabinets and opens to the Breakfast Area and Family Room also with Hardwood floors. A Wood burning insert in the fireplace will help keep the house cozy and warm on those cold winter days. A spacious wood deck for outdoor entertaining is right off the Family room with Patio Doors for access. On the second floor the Private Main bedroom has a separate private bath and walk-in closet. Additionally, there are three more bedrooms and one more full bath for your growing needs. Use the shed in the backyard to store all of the lawn equipment, etc. The roof, siding and windows were replaced several years ago. The lower level has a game room/recreation room and an area for storage to complete this amazing home. OWNER LOOKING FOR A REASONABLE OFFER TO CONSIDER!!!!
Location
State PA
County Bucks
Area Bensalem Twp (10102)
Zoning R1
Rooms
Other Rooms Living Room, Dining Room, Primary Bedroom, Bedroom 2, Bedroom 3, Kitchen, Family Room, Bedroom 1, Laundry, Other, Attic
Basement Full
Interior
Interior Features Primary Bath(s), Ceiling Fan(s), Dining Area
Hot Water Electric
Heating Heat Pump - Electric BackUp, Forced Air
Cooling Central A/C
Flooring Wood, Fully Carpeted, Tile/Brick
Fireplaces Number 1
Fireplaces Type Brick
Equipment Built-In Range, Oven - Self Cleaning, Dishwasher, Disposal, Built-In Microwave
Fireplace Y
Window Features Replacement
Appliance Built-In Range, Oven - Self Cleaning, Dishwasher, Disposal, Built-In Microwave
Laundry Main Floor
Exterior
Exterior Feature Deck(s)
Garage Spaces 3.0
Water Access N
Roof Type Pitched,Shingle
Accessibility None
Porch Deck(s)
Attached Garage 1
Total Parking Spaces 3
Garage Y
Building
Lot Description Level, Sloping, Front Yard, Rear Yard
Story 2
Foundation Concrete Perimeter
Sewer Public Sewer
Water Public
Architectural Style Colonial
Level or Stories 2
Additional Building Above Grade
New Construction N
Schools
Elementary Schools Belmont Hills
Middle Schools Robert K Shafer
High Schools Bensalem Township
School District Bensalem Township
Others
Tax ID 02-052-278
Ownership Fee Simple
Security Features Security System
Acceptable Financing Conventional, VA, FHA 203(b)
Listing Terms Conventional, VA, FHA 203(b)
Financing Conventional,VA,FHA 203(b)
Read Less Info
Want to know what your home might be worth? Contact us for a FREE valuation!

Our team is ready to help you sell your home for the highest possible price ASAP

Bought with Shawn E Witter • Keller Williams Philadelphia
"My job is to find and attract mastery-based agents to the office, protect the culture, and make sure everyone is happy! "







