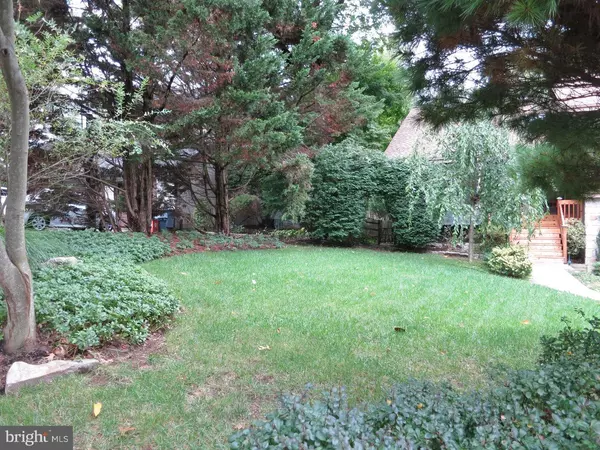$530,000
$554,900
4.5%For more information regarding the value of a property, please contact us for a free consultation.
5 Beds
4 Baths
3,600 SqFt
SOLD DATE : 01/14/2016
Key Details
Sold Price $530,000
Property Type Single Family Home
Sub Type Detached
Listing Status Sold
Purchase Type For Sale
Square Footage 3,600 sqft
Price per Sqft $147
Subdivision Andorra
MLS Listing ID 1002710146
Sold Date 01/14/16
Style Traditional
Bedrooms 5
Full Baths 3
Half Baths 1
HOA Y/N N
Abv Grd Liv Area 3,600
Originating Board TREND
Year Built 1986
Annual Tax Amount $3,664
Tax Year 2015
Lot Size 0.310 Acres
Acres 0.31
Lot Dimensions 70X193
Property Description
Amazing opportunity to own this sought out 'Thomas Mill Heights' 4/5 bedroom, 3.5 bath, 3600 sq ft Single home on 1/3 acre of private grounds! Whether you are looking for a spacious single or a beautiful home with in-law suite, this home is the one for you. The Stunning Eat-In-Kitchen features custom cabinetry with brushed nickle hardware, porcelain tile heated floor, abundance of corian countertops, 5 burner gas range, Island with prep-sink and pull out drawers, double door pantry & under cabinet lighting. The kitchen opens into the Dining Room with wood burning Brick fireplace, recessed lighting and beveled glass pocket doors. The generous sized living room features bamboo cherry wood floors, vaulted ceilings adjoining the large Family Room with skylights, recessed lighting and sliders to upper level rear deck, spiral staircase, rear yard and EP paver patio. The stately master bedroom suite with oversized windows for wonderful natural lighting, vaulted ceilings, an elaborate sitting room with bamboo hardwood flooring, large bath with soaking tub, shower stall and radiant floor heat. Three additional spacious bedrooms (or make one an office) complete this level along with the upper floor laundry area. This unique In-law suite features a Living Room with access to Sun Room, spacious bedroom, a large 'walk-in' California closet plus your own private full hall bath and kitchen access. The beautifully landscaped grounds of this home features a great rear level yard for entertaining as well as the EP Henry Paver Patio, two decks, mature gardens, privacy, new cedar front porch and large driveway. This energy efficient home consists of: 5 Zone heating system, 2 Central Air Systems, New Roof with lifetime transferable warranty, more than ample storage with a finished basement area, very large crawl space and TWO pull down attic storage areas. This is a home not to be missed!
Location
State PA
County Philadelphia
Area 19128 (19128)
Zoning RSD3
Rooms
Other Rooms Living Room, Dining Room, Primary Bedroom, Bedroom 2, Bedroom 3, Kitchen, Family Room, Bedroom 1, Laundry, Other, Attic
Basement Partial
Interior
Interior Features Primary Bath(s), Kitchen - Island, Butlers Pantry, Skylight(s), Ceiling Fan(s), Kitchen - Eat-In
Hot Water Natural Gas
Heating Gas, Electric, Forced Air
Cooling Central A/C
Flooring Wood, Fully Carpeted, Tile/Brick
Fireplaces Number 1
Fireplaces Type Brick
Equipment Dishwasher, Disposal
Fireplace Y
Window Features Replacement
Appliance Dishwasher, Disposal
Heat Source Natural Gas, Electric
Laundry Upper Floor
Exterior
Exterior Feature Deck(s), Patio(s)
Garage Spaces 5.0
Utilities Available Cable TV
Water Access N
Roof Type Pitched,Shingle
Accessibility None
Porch Deck(s), Patio(s)
Attached Garage 2
Total Parking Spaces 5
Garage Y
Building
Lot Description Front Yard, Rear Yard, SideYard(s)
Story 2
Sewer Public Sewer
Water Public
Architectural Style Traditional
Level or Stories 2
Additional Building Above Grade
Structure Type Cathedral Ceilings
New Construction N
Schools
School District The School District Of Philadelphia
Others
Tax ID 214115158
Ownership Fee Simple
Acceptable Financing Conventional, VA, FHA 203(b)
Listing Terms Conventional, VA, FHA 203(b)
Financing Conventional,VA,FHA 203(b)
Read Less Info
Want to know what your home might be worth? Contact us for a FREE valuation!

Our team is ready to help you sell your home for the highest possible price ASAP

Bought with Michelle Burns-McHugh • Coldwell Banker Realty
"My job is to find and attract mastery-based agents to the office, protect the culture, and make sure everyone is happy! "







