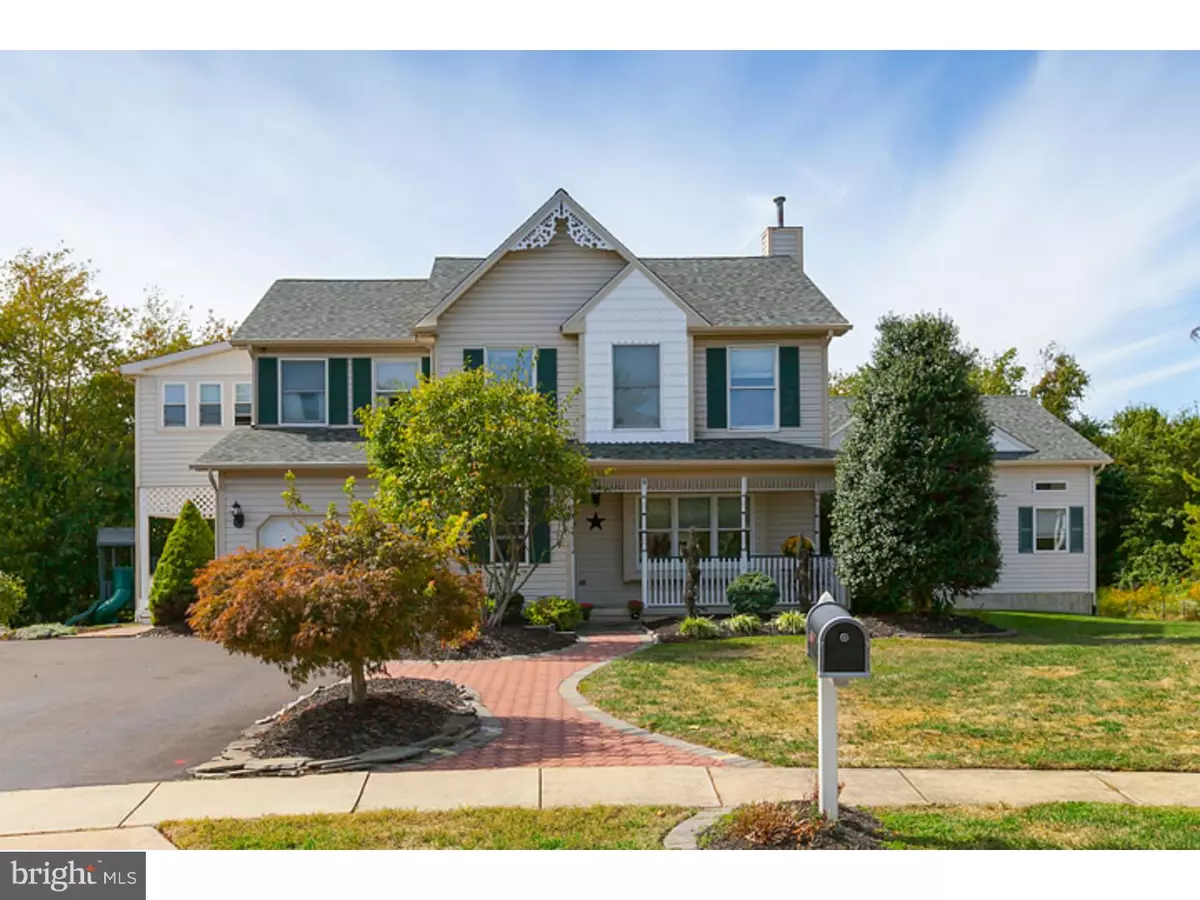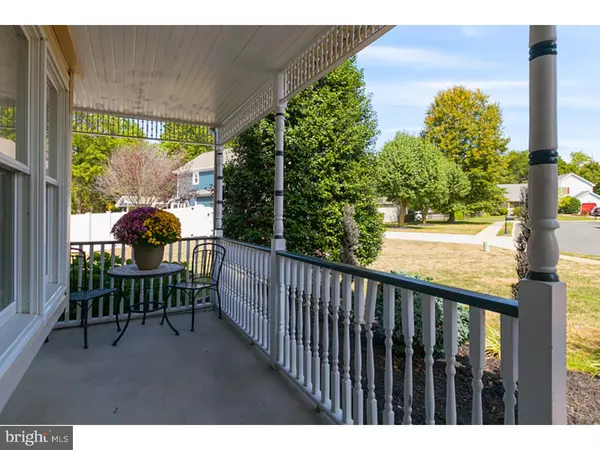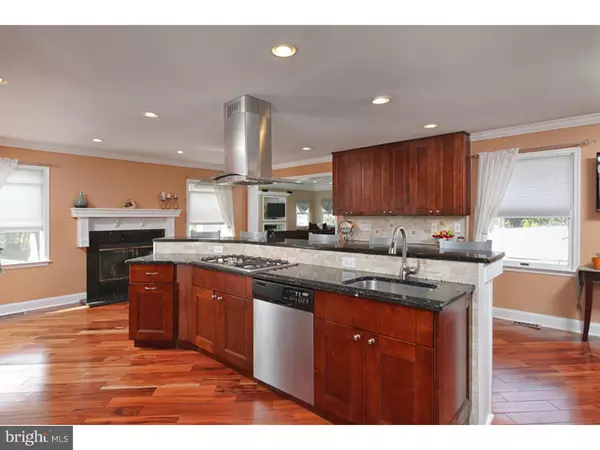$361,000
$359,900
0.3%For more information regarding the value of a property, please contact us for a free consultation.
4 Beds
4 Baths
0.54 Acres Lot
SOLD DATE : 11/13/2015
Key Details
Sold Price $361,000
Property Type Single Family Home
Sub Type Detached
Listing Status Sold
Purchase Type For Sale
Subdivision None Available
MLS Listing ID 1002710852
Sold Date 11/13/15
Style Colonial
Bedrooms 4
Full Baths 2
Half Baths 2
HOA Y/N N
Originating Board TREND
Year Built 1993
Annual Tax Amount $9,799
Tax Year 2015
Lot Size 0.540 Acres
Acres 0.54
Lot Dimensions .54
Property Description
Don't miss this entertainer's dream home tucked into a cul-de-sac! This well-maintained beauty features exotic Brazilian hardwood flooring and crown molding. State of the art DREAM kitchen features granite counter tops, 42" cabinetry, stainless steel appliances, recessed lighting, and an elevated industrial designer exhaust system! Bring on the party in this fabulous, grand Great Room that's just beautiful with designer carpet, recessed lighting, and ceiling fan. This beautiful room features a built-in bar with granite counter top, sink, refrigerator, and half bath. You will find completely renovated bathrooms with tile showers and floors. Master bedroom features private bath with walk-in closet and sitting area. The second largest bedroom also features a walk-in closet! This home imcludes a large, covered back deck that walks out to your tree-lined backyard with an above-ground pool and two outbuildings that give you tons of storage. Additional bonus features include a brand new roof, side and front porches, and a partially finished basement. Serviced by Clearview school district and a short walk to the quaint historic downtown.
Location
State NJ
County Gloucester
Area Harrison Twp (20808)
Zoning R2
Rooms
Other Rooms Living Room, Dining Room, Primary Bedroom, Bedroom 2, Bedroom 3, Kitchen, Family Room, Bedroom 1, Laundry, Other
Basement Partial
Interior
Interior Features Primary Bath(s), Kitchen - Island, Butlers Pantry, Ceiling Fan(s), Breakfast Area
Hot Water Natural Gas
Heating Gas, Forced Air
Cooling Central A/C
Flooring Wood, Fully Carpeted, Tile/Brick
Fireplaces Number 1
Fireplaces Type Marble
Equipment Cooktop, Oven - Wall, Oven - Self Cleaning, Dishwasher, Disposal, Built-In Microwave
Fireplace Y
Appliance Cooktop, Oven - Wall, Oven - Self Cleaning, Dishwasher, Disposal, Built-In Microwave
Heat Source Natural Gas
Laundry Main Floor
Exterior
Exterior Feature Deck(s), Porch(es)
Garage Spaces 4.0
Pool Above Ground
Utilities Available Cable TV
Water Access N
Roof Type Shingle
Accessibility None
Porch Deck(s), Porch(es)
Attached Garage 1
Total Parking Spaces 4
Garage Y
Building
Lot Description Cul-de-sac, Level
Story 2
Foundation Brick/Mortar
Sewer Public Sewer
Water Public
Architectural Style Colonial
Level or Stories 2
Structure Type Cathedral Ceilings
New Construction N
Schools
Middle Schools Clearview Regional
High Schools Clearview Regional
School District Clearview Regional Schools
Others
Tax ID 08-00071-00030
Ownership Fee Simple
Acceptable Financing Conventional, VA, FHA 203(b), USDA
Listing Terms Conventional, VA, FHA 203(b), USDA
Financing Conventional,VA,FHA 203(b),USDA
Read Less Info
Want to know what your home might be worth? Contact us for a FREE valuation!

Our team is ready to help you sell your home for the highest possible price ASAP

Bought with Timothy Kerr Jr. • RE/MAX Preferred - Sewell
"My job is to find and attract mastery-based agents to the office, protect the culture, and make sure everyone is happy! "







