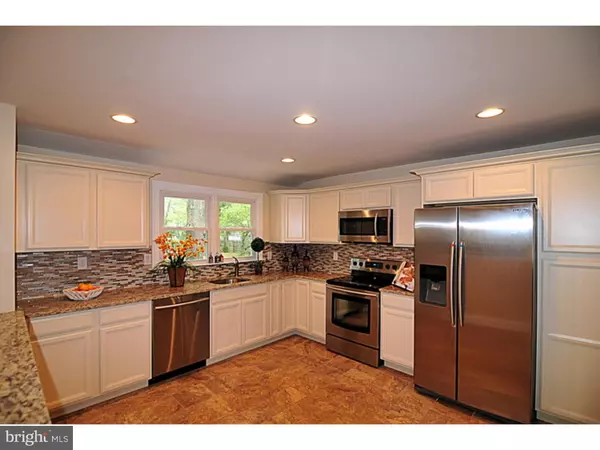$315,000
$329,900
4.5%For more information regarding the value of a property, please contact us for a free consultation.
4 Beds
3 Baths
0.33 Acres Lot
SOLD DATE : 11/06/2015
Key Details
Sold Price $315,000
Property Type Single Family Home
Sub Type Detached
Listing Status Sold
Purchase Type For Sale
Subdivision Oak Lane Manor
MLS Listing ID 1002708898
Sold Date 11/06/15
Style Traditional,Bi-level
Bedrooms 4
Full Baths 2
Half Baths 1
HOA Y/N N
Originating Board TREND
Year Built 1955
Annual Tax Amount $2,087
Tax Year 2015
Lot Size 0.330 Acres
Acres 0.33
Lot Dimensions 80X184
Property Description
This great property is located in a very convenient thought after community in North Wilmington. This four bedroom two in a half bath home sits on a great lot with a flat rear yard. Home also has a one car garage and a partial basement that most homes in neighborhood do not have. The first floor consists of a living room, dining room with door leading to the new rear patio both with new hardwood flooring, a new kitchen with custom cabinets, recessed lighting, tile flooring, tile back splash, granite countertops, and stainless steel appliances. The lower level has a large family room with recessed lighting and new wall to wall carpeting. Also on this level is a new powder room and a large laundry/utility room with tile flooring. The upper level has a master suite with new custom bathroom and walk in closet. The upper level has three additional bedrooms all with new wall to wall carpet and a new custom guest bathroom. The home has new replacement windows and fresh paint throughout. The unfinished basement also has an outdated fall out shelter that would make a great wine cellar. Seller is a licensed real estate broker.
Location
State DE
County New Castle
Area Brandywine (30901)
Zoning NC6.5
Rooms
Other Rooms Living Room, Dining Room, Primary Bedroom, Bedroom 2, Bedroom 3, Kitchen, Family Room, Bedroom 1, Laundry
Basement Partial, Unfinished
Interior
Interior Features Primary Bath(s), Ceiling Fan(s), Kitchen - Eat-In
Hot Water Natural Gas
Heating Gas, Forced Air
Cooling Central A/C
Flooring Wood, Fully Carpeted, Tile/Brick
Equipment Oven - Self Cleaning, Dishwasher
Fireplace N
Window Features Replacement
Appliance Oven - Self Cleaning, Dishwasher
Heat Source Natural Gas
Laundry Main Floor
Exterior
Exterior Feature Patio(s), Porch(es)
Garage Spaces 1.0
Water Access N
Roof Type Shingle
Accessibility None
Porch Patio(s), Porch(es)
Attached Garage 1
Total Parking Spaces 1
Garage Y
Building
Lot Description Front Yard, Rear Yard, SideYard(s)
Sewer Public Sewer
Water Public
Architectural Style Traditional, Bi-level
New Construction N
Schools
School District Brandywine
Others
Tax ID 06-078.00-298
Ownership Fee Simple
Acceptable Financing Conventional, VA, FHA 203(b)
Listing Terms Conventional, VA, FHA 203(b)
Financing Conventional,VA,FHA 203(b)
Read Less Info
Want to know what your home might be worth? Contact us for a FREE valuation!

Our team is ready to help you sell your home for the highest possible price ASAP

Bought with Charles C Hultberg Jr. • Long & Foster Real Estate, Inc.
"My job is to find and attract mastery-based agents to the office, protect the culture, and make sure everyone is happy! "







