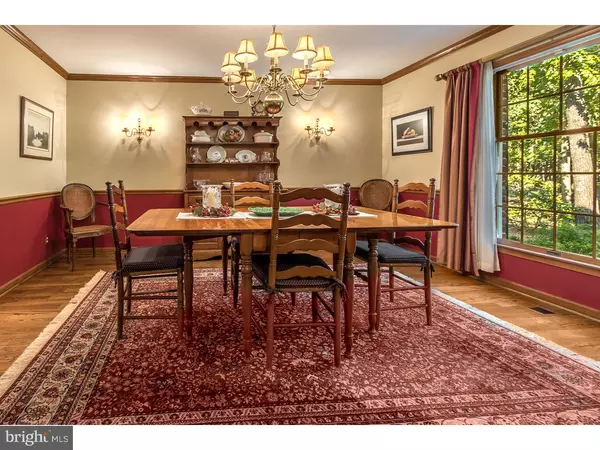$500,000
$509,900
1.9%For more information regarding the value of a property, please contact us for a free consultation.
4 Beds
3 Baths
3,400 SqFt
SOLD DATE : 06/30/2016
Key Details
Sold Price $500,000
Property Type Single Family Home
Sub Type Detached
Listing Status Sold
Purchase Type For Sale
Square Footage 3,400 sqft
Price per Sqft $147
Subdivision Highbridge
MLS Listing ID 1002701680
Sold Date 06/30/16
Style Colonial
Bedrooms 4
Full Baths 3
HOA Y/N N
Abv Grd Liv Area 3,076
Originating Board TREND
Year Built 1988
Annual Tax Amount $12,665
Tax Year 2015
Lot Size 1.054 Acres
Acres 1.05
Lot Dimensions 1.05
Property Description
Have you watched HGTV lately? Well, this is where it begins! In the exquisite kitchen with top of the line stainless steel appliances, KraftMaid cabinets in Biscotti with Coconut glaze and stunning granite counters, all the selections have already been made saving you time and money. Hardwood flooring flows through this Classic Colonial home from the foyer, through the living and dining rooms, into the kitchen and sun lit dining area. Dentil crown molding in the foyer, chair rail and crown molding in the dining room, angled bay windows in the living room and breakfast room accent this enchanting home. Relax on the back porch, perhaps in the hot tub, and enjoy the magnificent southwestern exposure provided by the positioning of this home on the 1+ acre lot. Four generous size bedrooms include a Master Suite with double doors, his and hers walk-in closets and an updated, en suite luxury bath. Additionally upstairs is an updated full bath for family and guests. The first floor study/bedroom with vaulted ceiling and another updated full bath is perfect for in-laws and guests. A nicely finished basement offers even more living space as well as good storage. All the updates and upgrades make this home anything but ordinary. Highbridge is a community of large one acre lots, homes with a consistency of quality and appeal, public water, natural gas heat, and exceptional schools in highly desirable Medford.
Location
State NJ
County Burlington
Area Medford Twp (20320)
Zoning RGD
Direction Southwest
Rooms
Other Rooms Living Room, Dining Room, Primary Bedroom, Bedroom 2, Bedroom 3, Kitchen, Family Room, Bedroom 1, In-Law/auPair/Suite, Other, Attic
Basement Full
Interior
Interior Features Primary Bath(s), Butlers Pantry, Skylight(s), Ceiling Fan(s), Attic/House Fan, Exposed Beams, Dining Area
Hot Water Natural Gas
Heating Gas, Forced Air
Cooling Central A/C
Flooring Wood, Fully Carpeted, Tile/Brick
Fireplaces Number 1
Fireplaces Type Brick
Equipment Built-In Range, Dishwasher
Fireplace Y
Window Features Bay/Bow
Appliance Built-In Range, Dishwasher
Heat Source Natural Gas
Laundry Main Floor
Exterior
Exterior Feature Porch(es)
Garage Spaces 5.0
Utilities Available Cable TV
Water Access N
Roof Type Pitched
Accessibility None
Porch Porch(es)
Attached Garage 2
Total Parking Spaces 5
Garage Y
Building
Story 2
Foundation Brick/Mortar
Sewer On Site Septic
Water Public
Architectural Style Colonial
Level or Stories 2
Additional Building Above Grade, Below Grade
Structure Type Cathedral Ceilings
New Construction N
Schools
High Schools Shawnee
School District Lenape Regional High
Others
Senior Community No
Tax ID 20-06501 05-00022
Ownership Fee Simple
Security Features Security System
Acceptable Financing Conventional, VA, FHA 203(b), USDA
Listing Terms Conventional, VA, FHA 203(b), USDA
Financing Conventional,VA,FHA 203(b),USDA
Read Less Info
Want to know what your home might be worth? Contact us for a FREE valuation!

Our team is ready to help you sell your home for the highest possible price ASAP

Bought with Carol Marmero • Weichert Realtors-Marlton
"My job is to find and attract mastery-based agents to the office, protect the culture, and make sure everyone is happy! "







