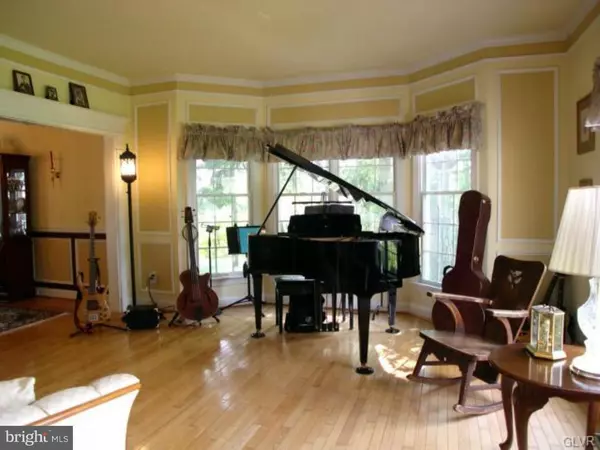$425,000
$439,000
3.2%For more information regarding the value of a property, please contact us for a free consultation.
4 Beds
3 Baths
2,856 SqFt
SOLD DATE : 12/29/2015
Key Details
Sold Price $425,000
Property Type Single Family Home
Sub Type Detached
Listing Status Sold
Purchase Type For Sale
Square Footage 2,856 sqft
Price per Sqft $148
Subdivision Pointe West
MLS Listing ID 1002702566
Sold Date 12/29/15
Style Colonial,Traditional
Bedrooms 4
Full Baths 2
Half Baths 1
HOA Y/N N
Abv Grd Liv Area 2,856
Originating Board TREND
Year Built 1997
Annual Tax Amount $6,990
Tax Year 2016
Lot Size 1.033 Acres
Acres 1.03
Lot Dimensions 1X1
Property Description
Over 4,000 sf of Living Area! Welcome to this distinctive home in prestigious Pointe West. 2 story foyer, Library/Office to meet your most important clients, Formal LR & DR. Much attention to details: Gleaming Hardwood flrs on the main level, crown moldings, tray ceiling, raised paneled wainscoting & 2 story Great Rm featuring a stately fireplace. Bon Appetit in Gourmet Kitchen w/granite counters, double ovens & center island. Enjoy Alfresco Dining on the spacious paver patio w/convenient retractable awning. This gracious home has much privacy & wonderful pastoral views of rolling hills. Elegant double door Master Suite has own sitting rm, ambient cove lighting & huge walk-in closet. A dramatic space, the stunning lower level with full windows & hardwood flrs includes big screen viewing area, billiards room, card/gaming & copious storage. 2.5 car garage w/2nd set of stairs to basement. PUBLIC WATER & SEWER. Located on quiet cul de sac. 5 minutes from I 78 & Rt 100.
Location
State PA
County Lehigh
Area Weisenberg Twp (12324)
Zoning R
Rooms
Other Rooms Living Room, Dining Room, Primary Bedroom, Bedroom 2, Bedroom 3, Kitchen, Family Room, Bedroom 1, Other
Basement Full, Outside Entrance, Fully Finished
Interior
Interior Features Kitchen - Island, Dining Area
Hot Water Propane
Heating Propane
Cooling Central A/C
Flooring Wood, Fully Carpeted, Tile/Brick
Fireplaces Number 1
Equipment Cooktop, Oven - Double, Dishwasher, Built-In Microwave
Fireplace Y
Appliance Cooktop, Oven - Double, Dishwasher, Built-In Microwave
Heat Source Bottled Gas/Propane
Laundry Main Floor
Exterior
Exterior Feature Patio(s)
Garage Spaces 5.0
Utilities Available Cable TV
Water Access N
Accessibility None
Porch Patio(s)
Attached Garage 3
Total Parking Spaces 5
Garage Y
Building
Lot Description Cul-de-sac
Story 2
Sewer Public Sewer
Water Public
Architectural Style Colonial, Traditional
Level or Stories 2
Additional Building Above Grade
Structure Type Cathedral Ceilings
New Construction N
Schools
School District Northwestern Lehigh
Others
Tax ID 544674707453-00001
Ownership Fee Simple
Security Features Security System
Acceptable Financing Conventional
Listing Terms Conventional
Financing Conventional
Read Less Info
Want to know what your home might be worth? Contact us for a FREE valuation!

Our team is ready to help you sell your home for the highest possible price ASAP

Bought with Non Subscribing Member • Non Member Office

"My job is to find and attract mastery-based agents to the office, protect the culture, and make sure everyone is happy! "







