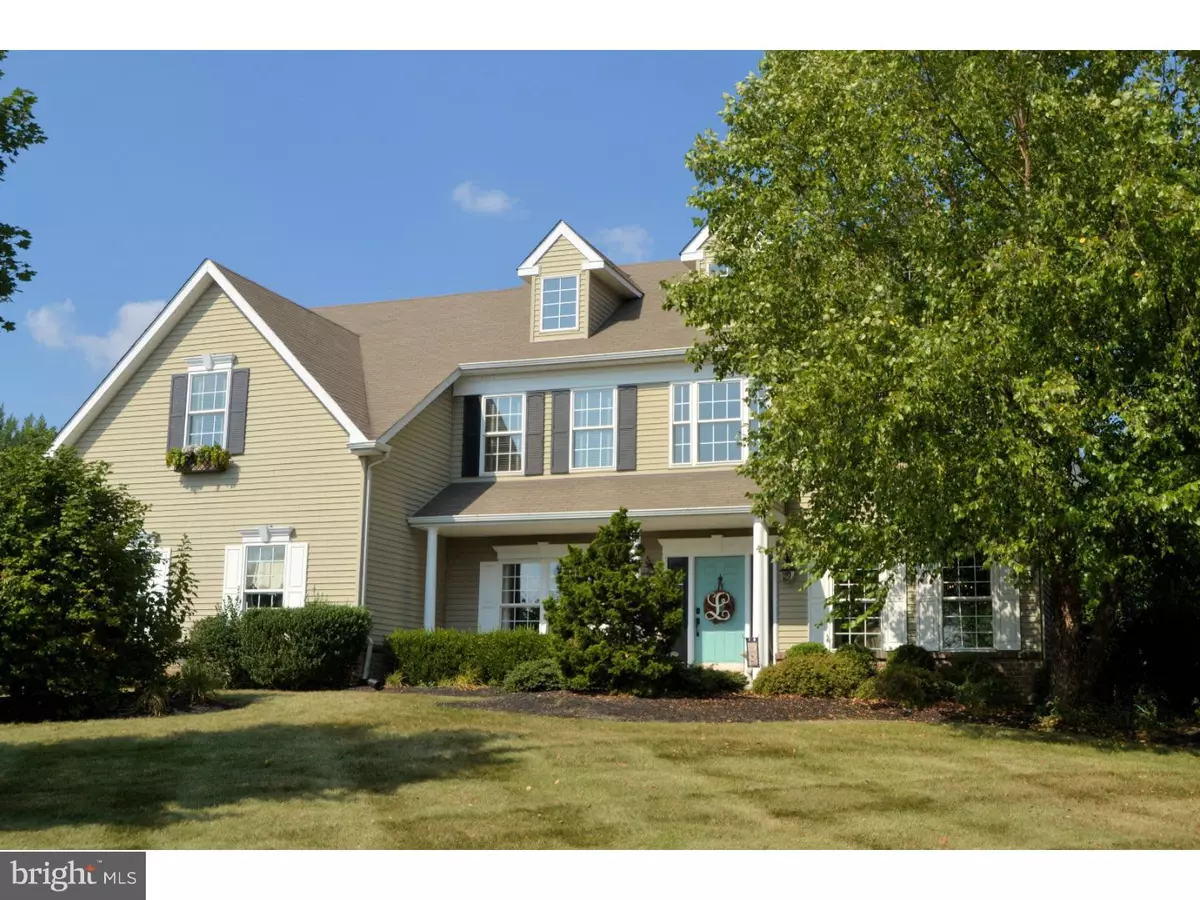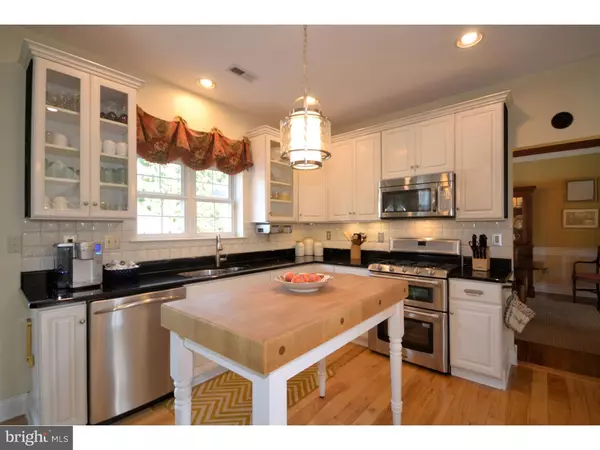$528,000
$540,000
2.2%For more information regarding the value of a property, please contact us for a free consultation.
4 Beds
3 Baths
3,830 SqFt
SOLD DATE : 12/03/2015
Key Details
Sold Price $528,000
Property Type Single Family Home
Sub Type Detached
Listing Status Sold
Purchase Type For Sale
Square Footage 3,830 sqft
Price per Sqft $137
Subdivision Providence Crossin
MLS Listing ID 1002692170
Sold Date 12/03/15
Style Colonial
Bedrooms 4
Full Baths 2
Half Baths 1
HOA Y/N N
Abv Grd Liv Area 2,930
Originating Board TREND
Year Built 1998
Annual Tax Amount $8,636
Tax Year 2015
Lot Size 0.422 Acres
Acres 0.42
Lot Dimensions 84
Property Description
You MUST SEE this home to appreciate it; GORGEOUS from top to bottom! Walking into the two-story foyer you will immediately notice the attention to detail from the hardwood flooring to the beautiful trim work that continues through the house. The stacked living room and dining room will make your formal entertaining occasions a pleasure. The kitchen with upgraded white cabinets, absolute black granite counter tops, butcher block island, and stainless appliances will inspire the chef in you! The two-story family room with back staircase is large and INVITING with the warm wood floors and gas fireplace! The comfortable first floor study with glass doors offers a great place to work from home or do home work. The lovely powder room and mudroom round out the main level of the home. The hardwood flooring continues in upper level hallway and two of the 4 bedrooms. The double-door master suite is spacious with vaulted ceiling and beautifully decorated and offers a dressing room, 3 closets, and en-suite tile bath with corner tub and shower. The three additional bedrooms are all great size with excellent closet space. The hall bath with double bowl vanity completes the upper level. The basement is finished with built-in shelving, a wet bar, and another great living space plus room for storage! And if that's not enough, the fenced in back yard offers a built-in pool, paver patio, fire pit, pergola, and beautiful mature landscaping at every turn which maximizes privacy! This home is located in Methacton School District and truly has it all...Including a new hot water heater! Put it on your short list, 3019 Penn View Lane is a GREAT place to call home!
Location
State PA
County Montgomery
Area Lower Providence Twp (10643)
Zoning R2
Rooms
Other Rooms Living Room, Dining Room, Primary Bedroom, Bedroom 2, Bedroom 3, Kitchen, Family Room, Bedroom 1, Laundry, Attic
Basement Full, Fully Finished
Interior
Interior Features Kitchen - Island, Breakfast Area
Hot Water Natural Gas
Heating Gas, Forced Air
Cooling Central A/C
Flooring Wood, Fully Carpeted
Fireplaces Number 1
Fireplaces Type Gas/Propane
Fireplace Y
Heat Source Natural Gas
Laundry Upper Floor
Exterior
Exterior Feature Patio(s), Porch(es)
Garage Spaces 5.0
Pool In Ground
Water Access N
Accessibility None
Porch Patio(s), Porch(es)
Attached Garage 2
Total Parking Spaces 5
Garage Y
Building
Story 2
Foundation Concrete Perimeter
Sewer Public Sewer
Water Public
Architectural Style Colonial
Level or Stories 2
Additional Building Above Grade, Below Grade
New Construction N
Schools
Elementary Schools Woodland
Middle Schools Arcola
High Schools Methacton
School District Methacton
Others
Tax ID 43-00-10904-303
Ownership Fee Simple
Acceptable Financing Conventional, VA, FHA 203(b)
Listing Terms Conventional, VA, FHA 203(b)
Financing Conventional,VA,FHA 203(b)
Read Less Info
Want to know what your home might be worth? Contact us for a FREE valuation!

Our team is ready to help you sell your home for the highest possible price ASAP

Bought with Patrick T McGowan • Keller Williams Main Line

"My job is to find and attract mastery-based agents to the office, protect the culture, and make sure everyone is happy! "







