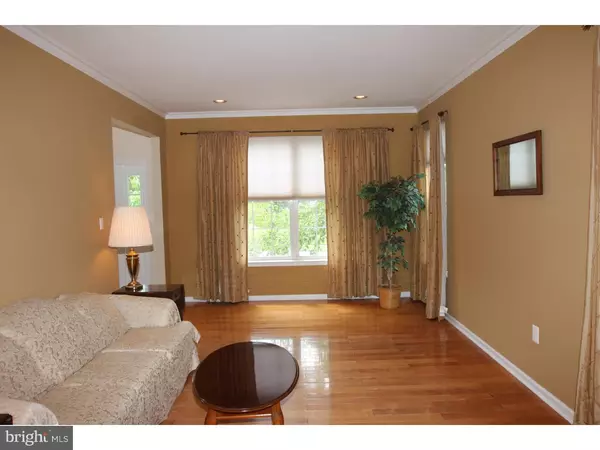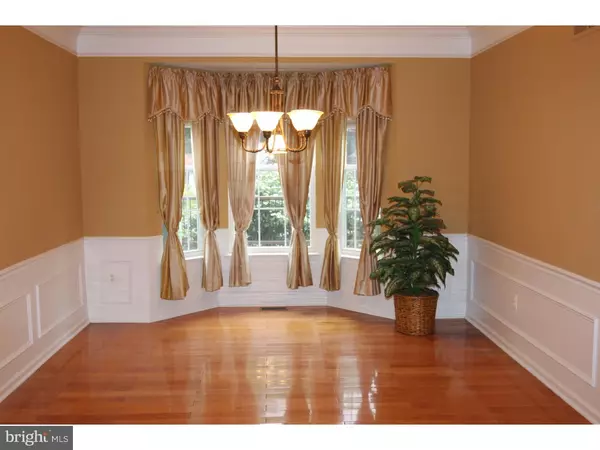$312,500
$324,900
3.8%For more information regarding the value of a property, please contact us for a free consultation.
4 Beds
4 Baths
2,739 SqFt
SOLD DATE : 11/06/2015
Key Details
Sold Price $312,500
Property Type Single Family Home
Sub Type Detached
Listing Status Sold
Purchase Type For Sale
Square Footage 2,739 sqft
Price per Sqft $114
Subdivision Surrey Lake
MLS Listing ID 1002683084
Sold Date 11/06/15
Style Contemporary
Bedrooms 4
Full Baths 2
Half Baths 2
HOA Fees $20/ann
HOA Y/N Y
Abv Grd Liv Area 2,739
Originating Board TREND
Year Built 1998
Annual Tax Amount $11,517
Tax Year 2015
Lot Dimensions 75X150
Property Description
This Spectacular Expanded Providence Model on One of the Best Premium Lots Backing to Woods in Surrey Lakes! Professionally Landscaped with Beautiful Trees, Perennials and Fish Pond w/Water Falls. First Floor has Newer 3/4" Brazilian Cherry H/W Floors. Newer W/W Carpeting and Padding on Second Floor. LAUNDRY RM has Newer Laminate Floor,Upper and Base Cabinets for Storage. FOYER has Shadow Boxing & Chair Rail,Newer Lighting Fixture,Chandelier & Large Closet. LIVING RM has Crown Molding & Recessed Lighting. DINING RM has Crown & Neck Molding, Shadow Boxing and Chair Rail,Newer Chandelier w/Medallion & Dimmer Switch & Bay Window. EAT IN GOURMET KITCHEN w/4 FT EXT has 42" Cabinets w/Pull out Shelves,Recessed Lighting,Large Pantry,Disposal,Center Island,Double Oven,Newer Granite Transformation Counter Tops,Ceramic Tile Back Splash,Faucet,Soap Dispenser,Lighting Fixtures,Whirlpool Gas Cook Top,Microwave,Maytag Dishwasher,Whirlpool Gold Refrigerator w/Ice Maker & Double Under Mount Ceramic Stone Sink. FAMILY RM w/4 FT EXT has Vaulted Ceiling,Upgraded Back Staircase w/Wood Spindles,Gas Fireplace w/Wood Mantel and Marble Surround,Recessed Lighting & Newer Ceiling Fan w/Light. STUDY has Bay Window, Recessed Lighting & Newer Six Panel Double Door Entry. MASTER SUITE has Walk-In Closet w/Newer Custom Shelves and Drawer Organizers,Ceiling Fan w/Light. 3 Additional Spacious Bedrooms have Newer Ceiling Fans w/Lights,Window Treatments and Bali Custom Shades. MASTER BATH has Ceramic Tile Floor,Garden Tub w/Ceramic Tile Surround & Newer Faucet,Over Sized Shower w/Ceramic Tile Surround & Newer Faucet,Double Vanity w/Newer Faucets,Custom Mirror,Toilet,Lighting Fixtures & Seamless Glass Door. FULL BATH has Newer Ceramic Tile Floor,Double Vanity w/Newer Faucets,Custom Mirror,Toilet,Tub/Shower w/Ceramic Tile Surround,Newer Faucet,Shower Head & Shower Doors. HALF BATH has Newer Ceramic Tile Floor,Toilet,Shelf above Toilet & Pedestal Sink w/Newer Faucet. NEWER ACOUSTI-SOFT FIN BASEMENT has Laminate Floor,Recessed Lighting,Sound Proof and Mold Resistant Walls,Expanded Breaker Box,Work Shop & Additional Storage. POWDER RM in Basement has Laminate Floor,Custom Vanity,Faucet,Granite Counter Top w/Under Mount Sink,Mirror & Toilet. Newer Front & Back Storm Doors,Newer High Efficiency A/C Unit and Humidifier,Trex Deck w/Railings and Stairs,Circular Paver Back Patio,Vinyl Fenced in Yard,Sprinkler Sys,Custom Shed,Capped Trim, W/T and Bali Custom Blinds Throughout & Much More!
Location
State NJ
County Gloucester
Area Washington Twp (20818)
Zoning PR1
Rooms
Other Rooms Living Room, Dining Room, Primary Bedroom, Bedroom 2, Bedroom 3, Kitchen, Family Room, Bedroom 1, Laundry, Other, Attic
Basement Full
Interior
Interior Features Primary Bath(s), Kitchen - Island, Butlers Pantry, Ceiling Fan(s), Dining Area
Hot Water Natural Gas
Heating Gas, Forced Air
Cooling Central A/C
Flooring Wood, Fully Carpeted, Vinyl, Tile/Brick
Fireplaces Number 1
Fireplaces Type Marble, Gas/Propane
Equipment Cooktop, Oven - Double, Oven - Self Cleaning, Dishwasher, Refrigerator, Disposal, Built-In Microwave
Fireplace Y
Window Features Bay/Bow
Appliance Cooktop, Oven - Double, Oven - Self Cleaning, Dishwasher, Refrigerator, Disposal, Built-In Microwave
Heat Source Natural Gas
Laundry Main Floor
Exterior
Exterior Feature Deck(s), Patio(s)
Garage Spaces 4.0
Fence Other
Utilities Available Cable TV
Waterfront N
Water Access N
Roof Type Shingle
Accessibility None
Porch Deck(s), Patio(s)
Attached Garage 2
Total Parking Spaces 4
Garage Y
Building
Lot Description Level, Trees/Wooded, Front Yard, Rear Yard, SideYard(s)
Story 2
Sewer Public Sewer
Water Public
Architectural Style Contemporary
Level or Stories 2
Additional Building Above Grade
Structure Type 9'+ Ceilings
New Construction N
Others
HOA Fee Include Common Area Maintenance
Tax ID 18-00199 11-00017
Ownership Fee Simple
Read Less Info
Want to know what your home might be worth? Contact us for a FREE valuation!

Our team is ready to help you sell your home for the highest possible price ASAP

Bought with Ryan P Stewart • Weichert Realtors-Cherry Hill

"My job is to find and attract mastery-based agents to the office, protect the culture, and make sure everyone is happy! "







