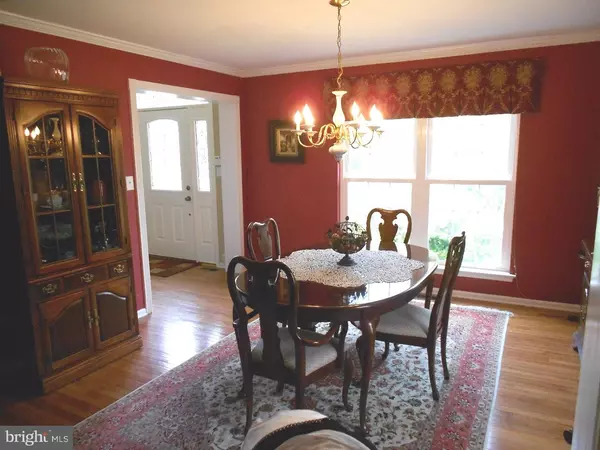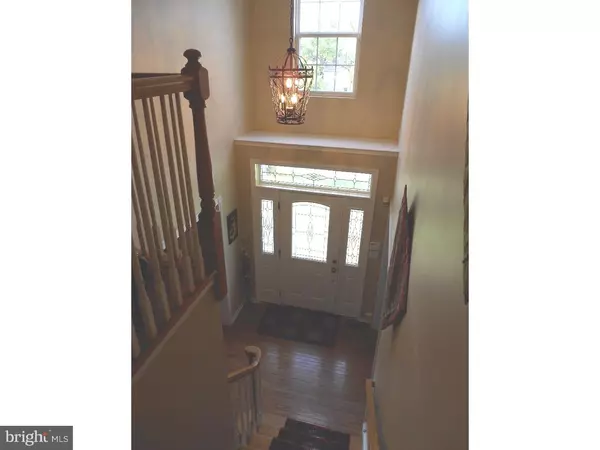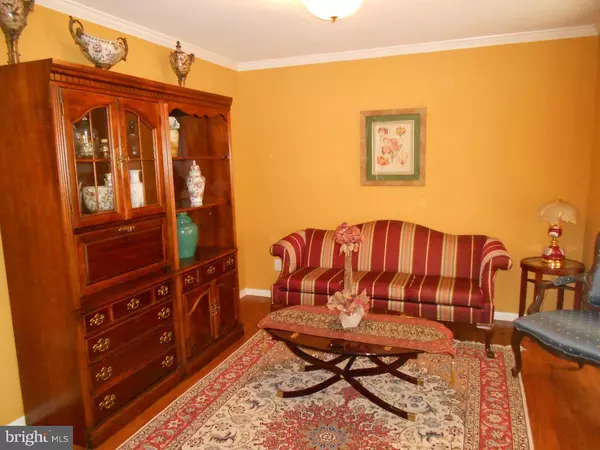$426,000
$437,000
2.5%For more information regarding the value of a property, please contact us for a free consultation.
4 Beds
3 Baths
2,175 SqFt
SOLD DATE : 11/18/2015
Key Details
Sold Price $426,000
Property Type Single Family Home
Sub Type Detached
Listing Status Sold
Purchase Type For Sale
Square Footage 2,175 sqft
Price per Sqft $195
Subdivision Hamilton Gate
MLS Listing ID 1002676892
Sold Date 11/18/15
Style Colonial
Bedrooms 4
Full Baths 2
Half Baths 1
HOA Y/N N
Abv Grd Liv Area 2,175
Originating Board TREND
Year Built 1996
Annual Tax Amount $10,926
Tax Year 2015
Lot Size 10,000 Sqft
Acres 0.23
Lot Dimensions 80X125
Property Description
Hamilton Gate welcomes you into this gorgeous light filled home. You will immediately be impressed upon entering into the 2 story foyer. You will also notice gleaming hardwood floors through out. This home comes with all the bells and whistles. Custom crown molding through out. Upgraded custom shelves surrounding a gas fire place in the Family room. The Kitchen is upgraded with granite counters, tile back splash, stainless steel appliance package and boasts a breakfast room leading to the sun-room through paneled french doors. Out back you will find a private yard facing protected land (no houses will be built) patio pavers, retractable awning and mature landscape. Back inside you will find an updated partial bathroom including granite vanity top and tile floor. Upstairs off of the foyer you will find 4 large bedrooms including updated colors, large closets and hardwood floors. Master suite includes cathedral ceiling, walk in closet and master bathroom including stand up shower, sitting area and double granite sinks. There is also a large storage area in the basement to be used for a office or wine cellar, another finished area for play room or work out area and workshop including washer, dryer and newer furnace/air conditioner and hot water heater. This house also has custom blinds, 2 car garage, irrigation system and patio lights.
Location
State NJ
County Mercer
Area Hamilton Twp (21103)
Zoning RES
Rooms
Other Rooms Living Room, Dining Room, Primary Bedroom, Bedroom 2, Bedroom 3, Kitchen, Family Room, Bedroom 1, Other, Attic
Basement Full
Interior
Interior Features Butlers Pantry, Skylight(s), Sprinkler System, Kitchen - Eat-In
Hot Water Natural Gas
Heating Gas
Cooling Central A/C
Flooring Wood, Tile/Brick
Fireplaces Number 1
Fireplaces Type Marble
Equipment Oven - Self Cleaning, Dishwasher
Fireplace Y
Window Features Bay/Bow
Appliance Oven - Self Cleaning, Dishwasher
Heat Source Natural Gas
Laundry Lower Floor
Exterior
Exterior Feature Patio(s), Porch(es)
Garage Spaces 4.0
Waterfront N
Water Access N
Roof Type Shingle
Accessibility None
Porch Patio(s), Porch(es)
Parking Type Attached Garage
Attached Garage 2
Total Parking Spaces 4
Garage Y
Building
Lot Description Front Yard, Rear Yard
Story 2
Sewer Public Sewer
Water Public
Architectural Style Colonial
Level or Stories 2
Additional Building Above Grade
Structure Type Cathedral Ceilings,9'+ Ceilings
New Construction N
Schools
School District Hamilton Township
Others
Tax ID 03-01824 02-00011
Ownership Fee Simple
Security Features Security System
Acceptable Financing Conventional, VA, FHA 203(b)
Listing Terms Conventional, VA, FHA 203(b)
Financing Conventional,VA,FHA 203(b)
Read Less Info
Want to know what your home might be worth? Contact us for a FREE valuation!

Our team is ready to help you sell your home for the highest possible price ASAP

Bought with Rocco Balsamo • Long & Foster Real Estate, Inc.

"My job is to find and attract mastery-based agents to the office, protect the culture, and make sure everyone is happy! "







