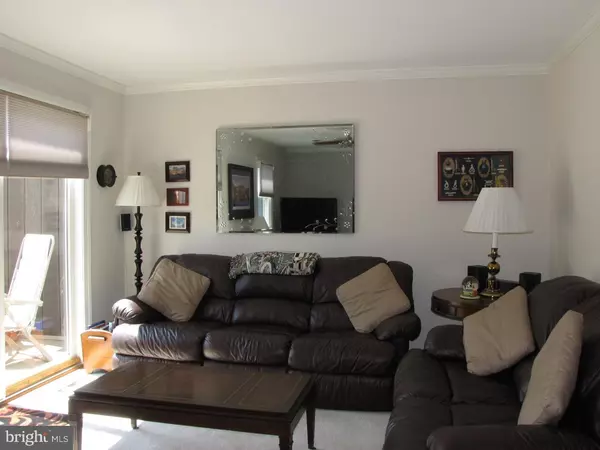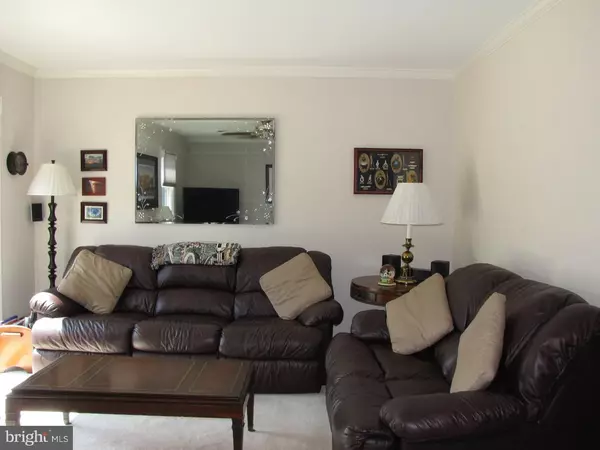$209,000
$214,000
2.3%For more information regarding the value of a property, please contact us for a free consultation.
3 Beds
3 Baths
1,650 SqFt
SOLD DATE : 12/15/2015
Key Details
Sold Price $209,000
Property Type Townhouse
Sub Type Interior Row/Townhouse
Listing Status Sold
Purchase Type For Sale
Square Footage 1,650 sqft
Price per Sqft $126
Subdivision Green Valley
MLS Listing ID 1002678428
Sold Date 12/15/15
Style Colonial
Bedrooms 3
Full Baths 2
Half Baths 1
HOA Fees $4/ann
HOA Y/N Y
Abv Grd Liv Area 1,650
Originating Board TREND
Year Built 1982
Annual Tax Amount $1,732
Tax Year 2015
Lot Size 2,178 Sqft
Acres 0.05
Lot Dimensions 21X104
Property Description
UPDATES & UPGRADES !!! This Beautiful 3 Bedroom - 2.5 Bath Townhouse is in Excellent Condition. The Kitchen has a Brand New Granite Countertop with Pendant & Recessed Lighting. Both Bathrooms upstairs have been Updated with Corian Countertops & Hardwood Floors. The Master Bath has some Custom Cabinets & Recessed Lights. Master Bedroom has Walk-in Closet with Organizer. All the Windows have been Upgraded to Anderson - 400 Series & Upgraded Anderson Sliding Glass Door. The Picture Window in Dining Room has Custom Corian Bench & Recess Lights. All the Interior Doors are Upgraded to Six Panel Doors. As you walk through-out the home you will notice the Crown Molding & Chair Rail along with the Upgraded Base Boards / Window Framing. The 2nd Level has Brand New Carpeting in Bedrooms, Hallway & Stairs. The Living Room & All Bedrooms have Ceiling Fans. The Maintenance Free Rear Deck has Treks Decking Boards with Vinyl Posts & Railings. The Basement has Lots of Shelving & Utility Sink - Perfect for your Workshop. There is a One Car Garage with Separate Rear Entrance off the back of the Home. This Well Maintained Home is Waiting for it's New Owner !!! OPEN HOUSE / 1pm - 4pm / Sunday - October 11th
Location
State DE
County New Castle
Area Newark/Glasgow (30905)
Zoning NCPUD
Rooms
Other Rooms Living Room, Dining Room, Primary Bedroom, Bedroom 2, Kitchen, Family Room, Bedroom 1, Attic
Basement Full, Unfinished
Interior
Interior Features Ceiling Fan(s), Kitchen - Eat-In
Hot Water Natural Gas
Heating Gas, Forced Air
Cooling Central A/C
Flooring Wood, Fully Carpeted, Vinyl
Equipment Dishwasher
Fireplace N
Appliance Dishwasher
Heat Source Natural Gas
Laundry Upper Floor
Exterior
Exterior Feature Deck(s)
Garage Spaces 3.0
Water Access N
Roof Type Shingle
Accessibility None
Porch Deck(s)
Attached Garage 1
Total Parking Spaces 3
Garage Y
Building
Lot Description Level
Story 2
Foundation Concrete Perimeter
Sewer Public Sewer
Water Public
Architectural Style Colonial
Level or Stories 2
Additional Building Above Grade
New Construction N
Schools
School District Christina
Others
HOA Fee Include Common Area Maintenance,Snow Removal
Tax ID 08-055.10-205
Ownership Fee Simple
Acceptable Financing Conventional, VA, FHA 203(b), USDA
Listing Terms Conventional, VA, FHA 203(b), USDA
Financing Conventional,VA,FHA 203(b),USDA
Read Less Info
Want to know what your home might be worth? Contact us for a FREE valuation!

Our team is ready to help you sell your home for the highest possible price ASAP

Bought with Linda J Mahoney • Weichert Realtors
"My job is to find and attract mastery-based agents to the office, protect the culture, and make sure everyone is happy! "







