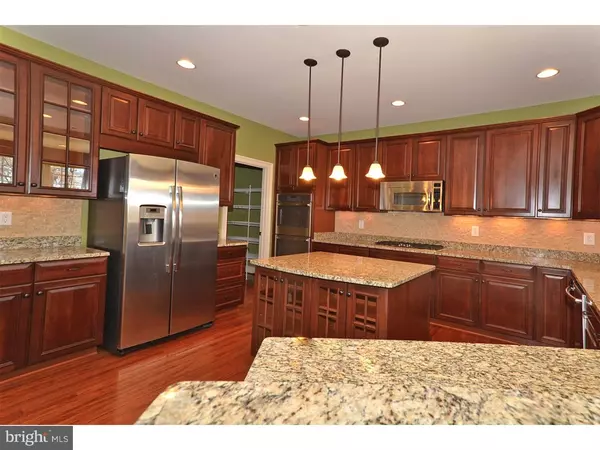$490,000
$499,900
2.0%For more information regarding the value of a property, please contact us for a free consultation.
6 Beds
5 Baths
5,949 SqFt
SOLD DATE : 06/17/2016
Key Details
Sold Price $490,000
Property Type Single Family Home
Sub Type Detached
Listing Status Sold
Purchase Type For Sale
Square Footage 5,949 sqft
Price per Sqft $82
Subdivision Preservatinniscrgolf
MLS Listing ID 1002674266
Sold Date 06/17/16
Style Colonial
Bedrooms 6
Full Baths 4
Half Baths 1
HOA Fees $122/qua
HOA Y/N Y
Abv Grd Liv Area 5,949
Originating Board TREND
Year Built 2009
Annual Tax Amount $8,834
Tax Year 2016
Lot Size 0.380 Acres
Acres 0.38
Lot Dimensions 0X0
Property Description
New and Ready to Move In! Beautiful model home in desirable Avon Grove Schools! Luxury beyond the imagination, 13 rooms dripping with amenities. The Preserve at Inniscrone - a breathtaking golf course community featuring luxury homes. From the stunning Inniscrone Links Course and 310 acres of open space. The Remington Place, features a grand two-story foyer, expansive vaulted ceilings in the family room, and a generous kitchen offering access to the second floor with a split staircase. Owner's suite with sitting room, Juliet balcony and spa worthy bath. Four bedrooms and two full baths compliment the spacious owner's suite with a huge walk-in closet.705 Elphin offers all the amenities you want with the smart and creative design you need from a modern home. The first thing you'll notice when you enter the Foyer is the grand staircase, flanked by a formal Dining Room and a Living Room. Past a conveniently placed Powder Room, a private Study resides behind elegant double doors. The spacious and airy Family Room, open to the 2nd floor, provides plenty of room for entertaining, while the gas fireplace keeps things warm and inviting. Across the open Dinette, the Kitchen is a gourmet's dream, offering a walk-in pantry, ample work space and cabinetry, and a huge center work island. Upstairs 4 generous sized bedrooms along with 2 full bathrooms. Butler's pantry. Paver patio with Pergola. Includes finished basement, media room, loads of storage. Easy commute to DE and Philadelphia.
Location
State PA
County Chester
Area London Grove Twp (10359)
Zoning RR
Rooms
Other Rooms Living Room, Dining Room, Primary Bedroom, Bedroom 2, Bedroom 3, Kitchen, Family Room, Bedroom 1, Laundry, Other
Basement Full
Interior
Interior Features Kitchen - Eat-In
Hot Water Natural Gas
Heating Gas, Forced Air
Cooling Central A/C
Fireplaces Number 1
Fireplace Y
Heat Source Natural Gas
Laundry Main Floor
Exterior
Garage Spaces 2.0
Waterfront N
Water Access N
Accessibility None
Parking Type Driveway, Attached Garage
Attached Garage 2
Total Parking Spaces 2
Garage Y
Building
Story 2
Sewer Public Sewer
Water Public
Architectural Style Colonial
Level or Stories 2
Additional Building Above Grade
New Construction N
Schools
School District Avon Grove
Others
Senior Community No
Tax ID 59-08 -0631
Ownership Fee Simple
Read Less Info
Want to know what your home might be worth? Contact us for a FREE valuation!

Our team is ready to help you sell your home for the highest possible price ASAP

Bought with William Webster • Empower Real Estate, LLC

"My job is to find and attract mastery-based agents to the office, protect the culture, and make sure everyone is happy! "







