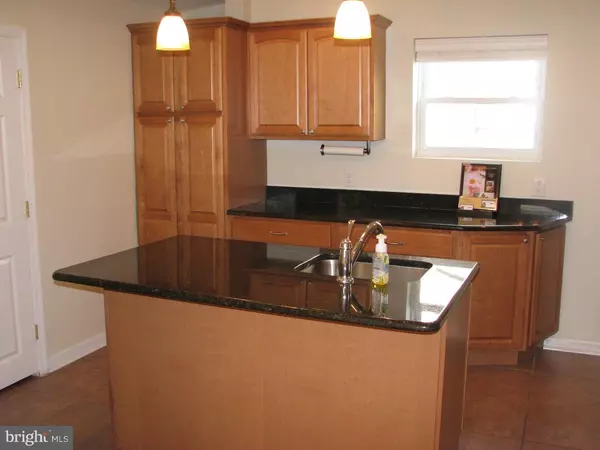$250,000
$269,000
7.1%For more information regarding the value of a property, please contact us for a free consultation.
4 Beds
4 Baths
1,951 SqFt
SOLD DATE : 10/13/2015
Key Details
Sold Price $250,000
Property Type Single Family Home
Sub Type Detached
Listing Status Sold
Purchase Type For Sale
Square Footage 1,951 sqft
Price per Sqft $128
Subdivision None Available
MLS Listing ID 1002668546
Sold Date 10/13/15
Style Victorian
Bedrooms 4
Full Baths 2
Half Baths 2
HOA Y/N N
Abv Grd Liv Area 1,951
Originating Board TREND
Year Built 1898
Annual Tax Amount $4,645
Tax Year 2015
Lot Size 7,500 Sqft
Acres 0.17
Lot Dimensions 50X150
Property Description
Welcome To This Warm & Beautiful Victorian Home! This Lovely Home has Victorian Charm with the Professional Updates of Modern Living! The Spacious Living Room has Plenty of Windows, 10' High Ceilings on Main Floor and Gorgeous 4" Bamboo Floors That Flow Into The Large Formal Dining Room. The Beautiful Kitchen Offers Plenty of Gorgeous Maple Cabinets, Granite Counters, Granite Island with Pendant Lighting, Stainless Microwave/Convection Oven, Dishwasher and Gas Stove, Recessed Lighting and 18" Ceramic Tile Floor. Located Off of the Kitchen is the Powder Room, Laundry Room and the Butler Stairs to Upper Floor. Located on the 2nd Floor is the Master Bedroom Suite with Plenty of Windows, Ceiling Fan, Recessed Lighting, Sitting Area and Master Bathroom with Glass French Doors, Double Sinks, Tiled Floor, Beautiful Walk In Tiled Shower with Body Sprays, 2 Additional Bedrooms with Ceiling Fans and Hall Bath with Shower/Tub. Located on the 3rd Floor is the Large 4th Bedroom with Large Powder Room, Plenty of Storage and Access to Turret. Many Upgrades Include Custom Cordless Blinds Throughout, Newer Drywall Throughout, Newer Siding, Newer Roof, Newer Gas Heater, Newer Gas Hot Water Newer Central Air, Newer 200 AMP Electric Service, Newer Sewer Line and New Turret Floor. Relax Out Front on the Quaint Wrap Around Porch or Out Back on the Partially Covered Deck Overlooking the Fenced In Back Yard!
Location
State PA
County Delaware
Area Norwood Boro (10431)
Zoning RES
Rooms
Other Rooms Living Room, Dining Room, Primary Bedroom, Bedroom 2, Bedroom 3, Kitchen, Bedroom 1, Laundry, Attic
Basement Full, Unfinished
Interior
Interior Features Kitchen - Island, Kitchen - Eat-In
Hot Water Natural Gas
Heating Gas, Hot Water
Cooling Central A/C
Flooring Wood, Tile/Brick
Fireplace N
Heat Source Natural Gas
Laundry Main Floor
Exterior
Water Access N
Roof Type Shingle
Accessibility None
Garage N
Building
Story 3+
Sewer Public Sewer
Water Public
Architectural Style Victorian
Level or Stories 3+
Additional Building Above Grade
New Construction N
Schools
Elementary Schools Norwood School
Middle Schools Norwood School
High Schools Interboro Senior
School District Interboro
Others
Tax ID 31-00-00613-00
Ownership Fee Simple
Acceptable Financing Conventional, VA, FHA 203(b)
Listing Terms Conventional, VA, FHA 203(b)
Financing Conventional,VA,FHA 203(b)
Read Less Info
Want to know what your home might be worth? Contact us for a FREE valuation!

Our team is ready to help you sell your home for the highest possible price ASAP

Bought with Don J Dowd • RE/MAX Main Line-West Chester

"My job is to find and attract mastery-based agents to the office, protect the culture, and make sure everyone is happy! "







