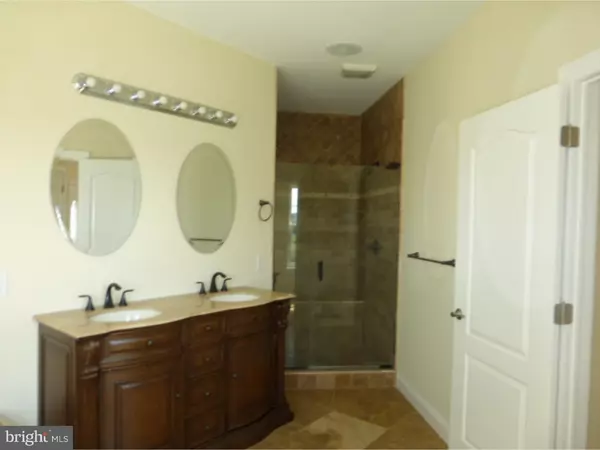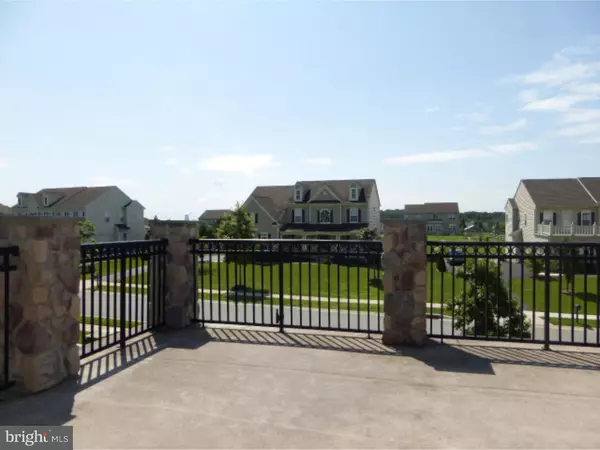$420,000
$399,900
5.0%For more information regarding the value of a property, please contact us for a free consultation.
4 Beds
4 Baths
3,900 SqFt
SOLD DATE : 10/05/2015
Key Details
Sold Price $420,000
Property Type Single Family Home
Sub Type Detached
Listing Status Sold
Purchase Type For Sale
Square Footage 3,900 sqft
Price per Sqft $107
Subdivision Augustine Creek
MLS Listing ID 1002668940
Sold Date 10/05/15
Style Colonial
Bedrooms 4
Full Baths 3
Half Baths 1
HOA Fees $25/ann
HOA Y/N Y
Abv Grd Liv Area 3,900
Originating Board TREND
Year Built 2006
Annual Tax Amount $3,904
Tax Year 2014
Lot Size 0.540 Acres
Acres 0.54
Property Description
R- 8903 This is a place to call home that has just been redone and is ready to move in. Hardwood floors throughout this massive 4 bedroom 3.5 bath home with a full basement and 3 car garage. The first floor offers an office / den just off the 2 story foyer with staircase leading to the second floor landing. Follow through to a gourmet kitchen with granite countertops, tile back splash new stainless steel appliance. Enhanced with a double oven and cooktop. All this is open to an informal dining and sitting area and a Sun drenched 2 story family room with floor to ceiling stone fireplace. As well this home offers a formal dining area too. A back staircase leads to another landing overlooking the family room where you will find an enormous master suite with its own deck. The master bath is wrapped in tile with a soaking tub and oversized tile shower with glass doors. An additional bedroom is tied to a full bathroom with access from the hallway. Bedrooms 3 and 4 share a Jack and Jill bath so no one is ever too far and has plenty of privacy. A full basement could be finished and is plumbed for an additional bathroom. Large fenced in back yard with deck. This home is priced to sell so see it as soon as you can. See attachment for PAS requirements and WFHM offer submittal information in MLS document section
Location
State DE
County New Castle
Area South Of The Canal (30907)
Zoning NC21
Rooms
Other Rooms Living Room, Dining Room, Primary Bedroom, Bedroom 2, Bedroom 3, Kitchen, Family Room, Bedroom 1, Laundry, Other
Basement Full, Unfinished
Interior
Interior Features Dining Area
Hot Water Natural Gas
Heating Gas, Forced Air
Cooling Central A/C
Fireplaces Number 1
Fireplace Y
Heat Source Natural Gas
Laundry Main Floor
Exterior
Exterior Feature Deck(s), Balcony
Garage Spaces 6.0
Fence Other
Water Access N
Accessibility None
Porch Deck(s), Balcony
Attached Garage 3
Total Parking Spaces 6
Garage Y
Building
Story 2
Sewer Public Sewer
Water Public
Architectural Style Colonial
Level or Stories 2
Additional Building Above Grade
New Construction N
Schools
School District Appoquinimink
Others
Tax ID 13-009.30-079
Ownership Fee Simple
Acceptable Financing Conventional, VA, FHA 203(b), USDA
Listing Terms Conventional, VA, FHA 203(b), USDA
Financing Conventional,VA,FHA 203(b),USDA
Special Listing Condition REO (Real Estate Owned)
Read Less Info
Want to know what your home might be worth? Contact us for a FREE valuation!

Our team is ready to help you sell your home for the highest possible price ASAP

Bought with Patricia R Hawryluk • RE/MAX Horizons
"My job is to find and attract mastery-based agents to the office, protect the culture, and make sure everyone is happy! "







