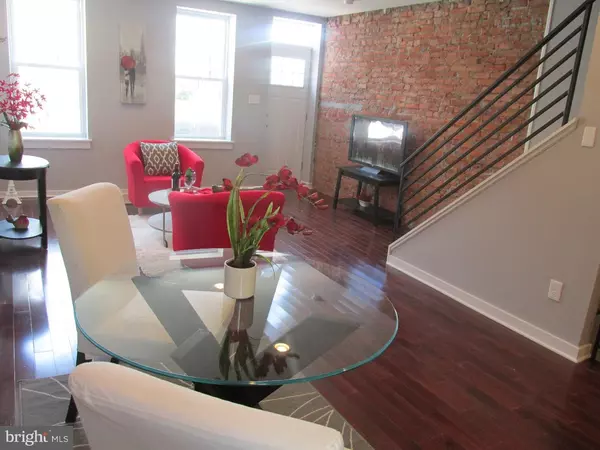$271,000
$269,999
0.4%For more information regarding the value of a property, please contact us for a free consultation.
3 Beds
3 Baths
1,450 SqFt
SOLD DATE : 10/16/2015
Key Details
Sold Price $271,000
Property Type Townhouse
Sub Type Interior Row/Townhouse
Listing Status Sold
Purchase Type For Sale
Square Footage 1,450 sqft
Price per Sqft $186
Subdivision Point Breeze
MLS Listing ID 1002655234
Sold Date 10/16/15
Style Colonial
Bedrooms 3
Full Baths 2
Half Baths 1
HOA Y/N N
Abv Grd Liv Area 1,450
Originating Board TREND
Year Built 1925
Annual Tax Amount $1,209
Tax Year 2015
Lot Size 825 Sqft
Acres 0.02
Lot Dimensions 15X55
Property Description
Like New, right in the Heart of "THE BREEZE"! Beautifully remodeled home features 3 bedrooms, 2.5 baths, Hardwood throughout, and finished basement. First floor has an open floor plan with powder room, living room, and kitchen. Exposed brick wall in living room, that leads into the kitchen. Kitchen features breakfast bar, Beautiful white cabinets, stainless steel appliances, white stone quartz counter tops, and subway tile backsplash. Patio off kitchen that is great for grilling. Second floor features 3 bedrooms. Master suite with bath, stand up glass shower, wood vanity, and tons of gorgeous tile work. 2nd bath features tiled shower and wood vanity. Large finished basement with ceramic tile floors. Located in the heart of Point Breeze. Walk to the coffee shop, Breezy Cafe for Bunch, or Sardine Bar for Beers. Home is brand new Top to Bottom
Location
State PA
County Philadelphia
Area 19146 (19146)
Zoning RSA5
Rooms
Other Rooms Living Room, Dining Room, Primary Bedroom, Bedroom 2, Kitchen, Family Room, Bedroom 1
Basement Full, Fully Finished
Interior
Interior Features Kitchen - Eat-In
Hot Water Electric
Heating Gas
Cooling Central A/C
Flooring Wood, Tile/Brick
Equipment Oven - Self Cleaning, Dishwasher, Disposal
Fireplace N
Appliance Oven - Self Cleaning, Dishwasher, Disposal
Heat Source Natural Gas
Laundry Basement
Exterior
Exterior Feature Patio(s)
Water Access N
Roof Type Flat
Accessibility None
Porch Patio(s)
Garage N
Building
Story 2
Foundation Stone
Sewer Public Sewer
Water Public
Architectural Style Colonial
Level or Stories 2
Additional Building Above Grade
New Construction N
Schools
School District The School District Of Philadelphia
Others
Tax ID 361069500
Ownership Fee Simple
Read Less Info
Want to know what your home might be worth? Contact us for a FREE valuation!

Our team is ready to help you sell your home for the highest possible price ASAP

Bought with Ame L Goldman • BHHS Fox & Roach-Center City Walnut
"My job is to find and attract mastery-based agents to the office, protect the culture, and make sure everyone is happy! "







