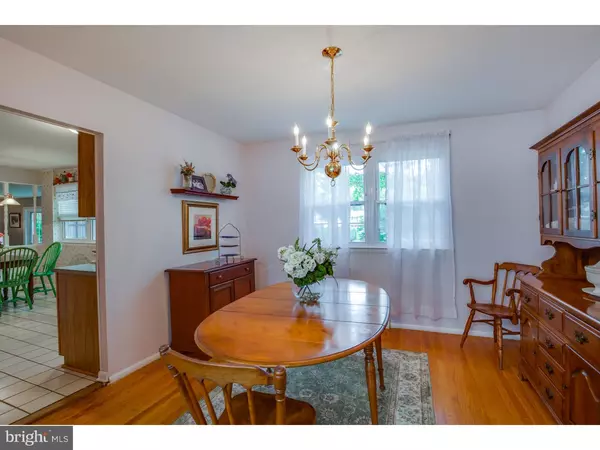$230,000
$249,900
8.0%For more information regarding the value of a property, please contact us for a free consultation.
4 Beds
2 Baths
2,135 SqFt
SOLD DATE : 09/30/2015
Key Details
Sold Price $230,000
Property Type Single Family Home
Sub Type Detached
Listing Status Sold
Purchase Type For Sale
Square Footage 2,135 sqft
Price per Sqft $107
Subdivision Kresson Woods
MLS Listing ID 1002656654
Sold Date 09/30/15
Style Colonial
Bedrooms 4
Full Baths 1
Half Baths 1
HOA Y/N N
Abv Grd Liv Area 2,135
Originating Board TREND
Year Built 1964
Annual Tax Amount $7,828
Tax Year 2014
Lot Size 0.269 Acres
Acres 0.27
Lot Dimensions 90X130
Property Description
Beautifully maintained colonial home in the highly sought after Kresson Woods Community. Enjoy this 4 bedroom colonial home. Meticulously cared for throughout the years. Experience an elegant floor plan as you enter through the spacious foyer area adjoined in hardwood. Generous rooms sizes throughout allow for comfort and practicality. The kitchen features attractive cabinets, dishwasher, disposal, refrigerator and eat in area full of light. The living room features hardwood flooring along with the formal dining room. Family room is just off the kitchen area and easy access to the rear yard and deck to give you relaxation and serenity as you over look the spacious area with a park like setting in a treed area. First floor laundry room. Plenty of closet space. Attached garage with a door opener and attic storage. Full finished basement with a pool table. Many features; outside gas grill, newer roof, newer heater, newer air compressor, newer hot water heater. Comes with a one year home warranty. Blue Ribbon School System. Close to shopping and Philadelphia. Speed line is about a mile away. Call today and do not delay. this home will move quickly.
Location
State NJ
County Camden
Area Cherry Hill Twp (20409)
Zoning R-1
Rooms
Other Rooms Living Room, Dining Room, Primary Bedroom, Bedroom 2, Bedroom 3, Kitchen, Family Room, Bedroom 1, Laundry, Other, Attic
Basement Full
Interior
Interior Features Kitchen - Eat-In
Hot Water Natural Gas
Heating Gas
Cooling Central A/C
Equipment Oven - Wall, Dishwasher, Refrigerator, Disposal
Fireplace N
Appliance Oven - Wall, Dishwasher, Refrigerator, Disposal
Heat Source Natural Gas
Laundry Main Floor
Exterior
Garage Spaces 4.0
Amenities Available Swimming Pool
Waterfront N
Water Access N
Accessibility None
Parking Type Other
Total Parking Spaces 4
Garage N
Building
Lot Description Level, Trees/Wooded
Story 2
Foundation Brick/Mortar
Sewer Public Sewer
Water Public
Architectural Style Colonial
Level or Stories 2
Additional Building Above Grade
New Construction N
Schools
Elementary Schools James Johnson
Middle Schools Carusi
High Schools Cherry Hill High - West
School District Cherry Hill Township Public Schools
Others
HOA Fee Include Pool(s)
Tax ID 09-00433 18-00009
Ownership Fee Simple
Read Less Info
Want to know what your home might be worth? Contact us for a FREE valuation!

Our team is ready to help you sell your home for the highest possible price ASAP

Bought with Mark Lenny • Lenny Vermaat & Leonard Inc. Realtors Inc

"My job is to find and attract mastery-based agents to the office, protect the culture, and make sure everyone is happy! "







