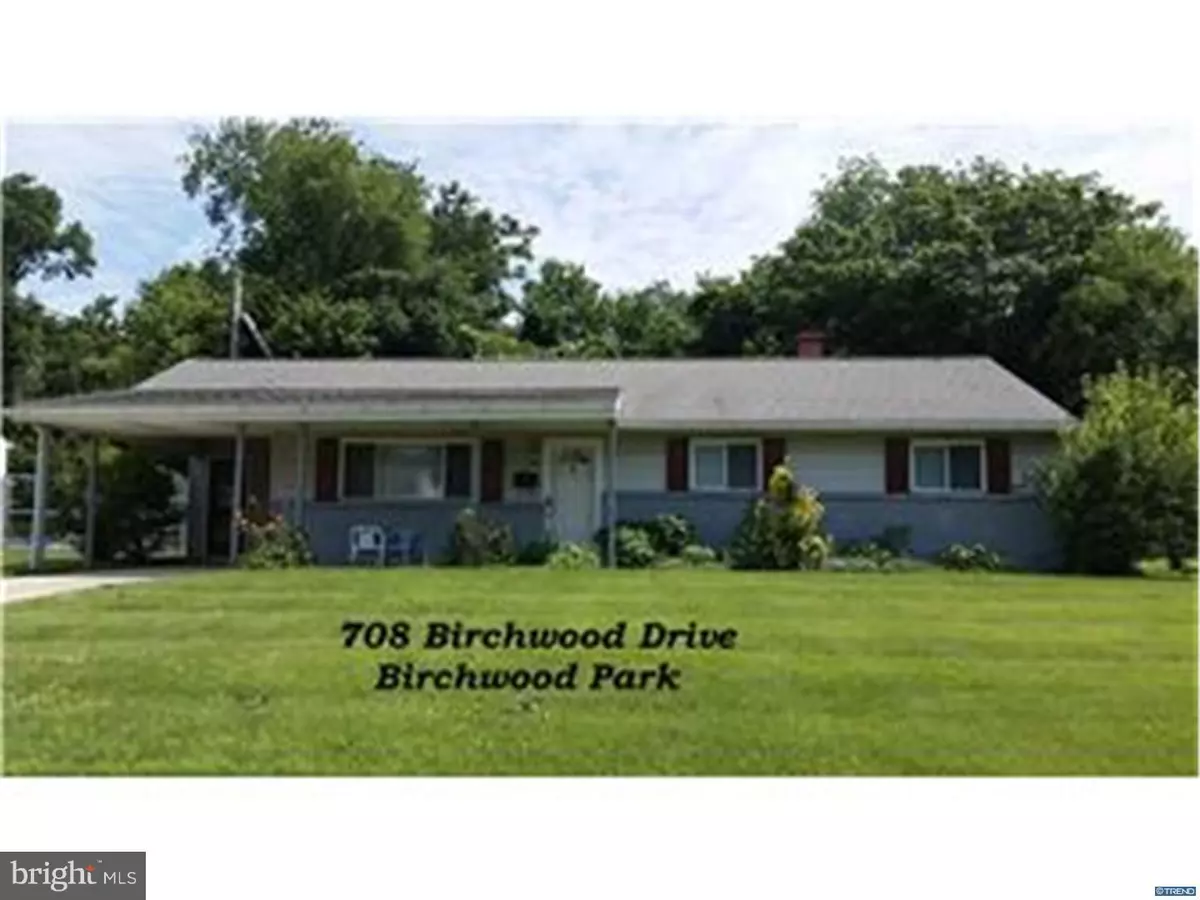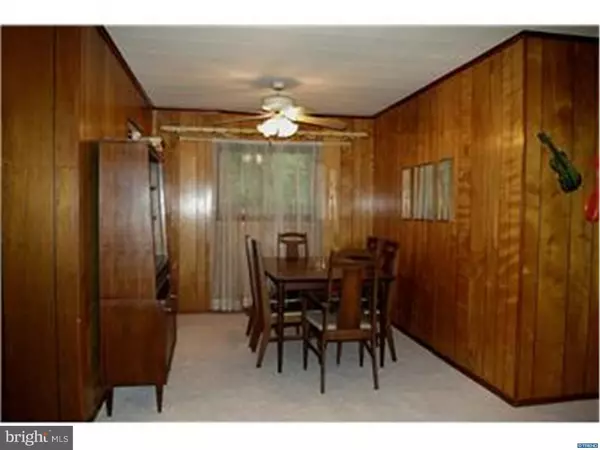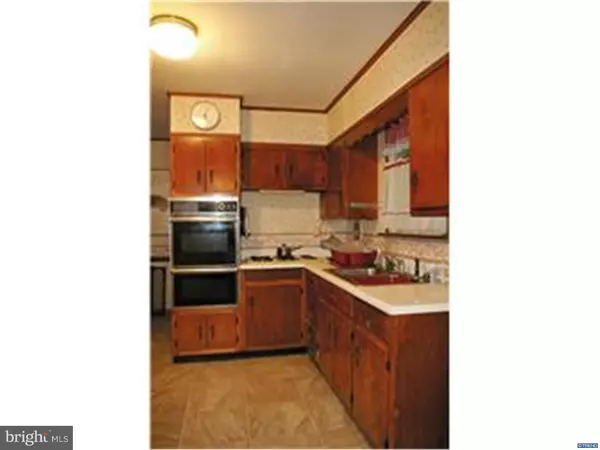$137,000
$145,000
5.5%For more information regarding the value of a property, please contact us for a free consultation.
4 Beds
1 Bath
1,100 SqFt
SOLD DATE : 09/28/2015
Key Details
Sold Price $137,000
Property Type Single Family Home
Sub Type Detached
Listing Status Sold
Purchase Type For Sale
Square Footage 1,100 sqft
Price per Sqft $124
Subdivision Birchwood Park
MLS Listing ID 1002645250
Sold Date 09/28/15
Style Ranch/Rambler
Bedrooms 4
Full Baths 1
HOA Y/N N
Abv Grd Liv Area 1,100
Originating Board TREND
Year Built 1958
Annual Tax Amount $1,173
Tax Year 2014
Lot Size 7,841 Sqft
Acres 0.18
Lot Dimensions 78.60 X 113.90
Property Description
Nice single family 4 Bedroom, 1 Bath Ranch in Birchwood Park. Well maintained home includes, replacement windows, flooring, vinyl siding, 3D roofing, natural gas utilities and central air too. All easy one floor living with a nice level front & rear yard. Carport convenience & rear open porch patio. This property has been in the family since 1969 and is now available for the next owners. The market is hot in this price range so be sure to check this home out soon! Estate owner's belongings have been moved out, the faster the settlement the better! Owner is offering buyer a One Year Home Warranty. Buyers must be fully qualified and in a position to purchase.
Location
State DE
County New Castle
Area Newark/Glasgow (30905)
Zoning NC6.5
Direction South
Rooms
Other Rooms Living Room, Dining Room, Primary Bedroom, Bedroom 2, Bedroom 3, Kitchen, Bedroom 1, Laundry, Other, Attic
Interior
Interior Features Butlers Pantry, Ceiling Fan(s)
Hot Water Natural Gas
Heating Gas, Forced Air
Cooling Central A/C
Flooring Fully Carpeted, Vinyl
Equipment Cooktop, Oven - Wall
Fireplace N
Window Features Replacement
Appliance Cooktop, Oven - Wall
Heat Source Natural Gas
Laundry Main Floor
Exterior
Exterior Feature Patio(s)
Garage Spaces 2.0
Fence Other
Water Access N
Roof Type Shingle
Accessibility None
Porch Patio(s)
Total Parking Spaces 2
Garage N
Building
Lot Description Level, Front Yard, Rear Yard, SideYard(s)
Story 1
Foundation Slab
Sewer Public Sewer
Water Public
Architectural Style Ranch/Rambler
Level or Stories 1
Additional Building Above Grade
New Construction N
Schools
Elementary Schools Gallaher
Middle Schools Shue-Medill
High Schools Christiana
School District Christina
Others
Tax ID 09023.30293
Ownership Fee Simple
Security Features Security System
Acceptable Financing Conventional, VA, FHA 203(b)
Listing Terms Conventional, VA, FHA 203(b)
Financing Conventional,VA,FHA 203(b)
Read Less Info
Want to know what your home might be worth? Contact us for a FREE valuation!

Our team is ready to help you sell your home for the highest possible price ASAP

Bought with Victoria J Loesch • Patterson-Schwartz-Middletown
"My job is to find and attract mastery-based agents to the office, protect the culture, and make sure everyone is happy! "







