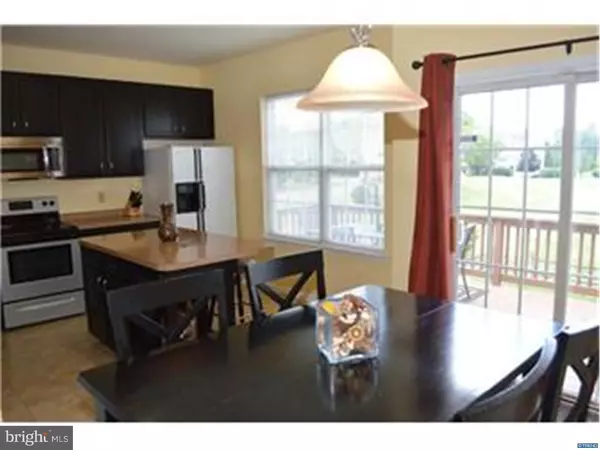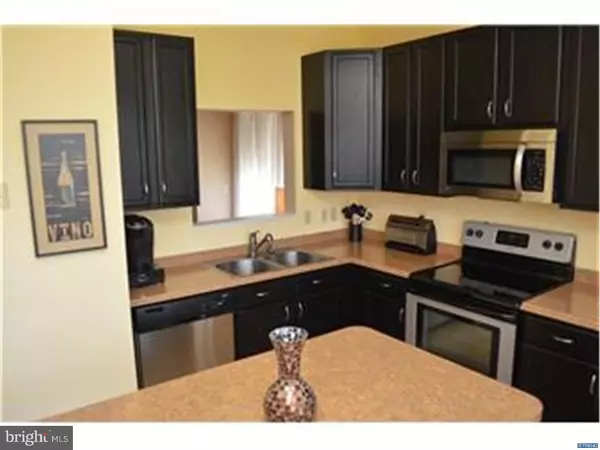$200,000
$214,900
6.9%For more information regarding the value of a property, please contact us for a free consultation.
3 Beds
3 Baths
3,049 Sqft Lot
SOLD DATE : 09/25/2015
Key Details
Sold Price $200,000
Property Type Townhouse
Sub Type Interior Row/Townhouse
Listing Status Sold
Purchase Type For Sale
Subdivision Sandy Brae Th
MLS Listing ID 1002646412
Sold Date 09/25/15
Style Colonial
Bedrooms 3
Full Baths 2
Half Baths 1
HOA Fees $12/ann
HOA Y/N Y
Originating Board TREND
Year Built 1999
Annual Tax Amount $1,583
Tax Year 2014
Lot Size 3,049 Sqft
Acres 0.07
Lot Dimensions 28 X 112
Property Description
Part of the popular Sandy Brae Meadows community, this move-in ready, 3-story town home features an open floor plan on the main level that includes a comfortable living room with a gas fireplace, large windows, and a discretely located powder room. The generously-updated eat-in kitchen features new counter tops, new tile flooring, a new stove, a new dishwasher, enlarged center island with breakfast bar, and a sliding glass door to the rear deck. In addition, crisp white floor trim matched against popular wall colors add to the appeal of this home. Upstairs, the master bedroom with en'suite bath features a cathedral ceiling and a well-sized stall shower. Two additional bedrooms and a spacious hall bath complete the upper level. Returning downstairs, the entry level provides a spacious foyer with new flooring and a closet-filled family room that can accommodate a variety of needs! In-between is the laundry closet. This level is a walk-out that offers endless possibilities for extra living and playing space, as well as providing storage solutions. Sliders open to the large shaded paver patio beneath the deck and the beautifully landscaped, fenced yard. New heating and air conditioning systems are additional benefits of this delightful home. The close proximity to Main Street, Newark, the University of Delaware, shopping, dining, parks, and major highways are additional reasons for you to move right in and become part of this nicely located community!
Location
State DE
County New Castle
Area Newark/Glasgow (30905)
Zoning NCTH
Rooms
Other Rooms Living Room, Dining Room, Primary Bedroom, Bedroom 2, Kitchen, Bedroom 1, Other, Attic
Basement Unfinished
Interior
Interior Features Primary Bath(s), Kitchen - Island, Butlers Pantry, Ceiling Fan(s), Kitchen - Eat-In
Hot Water Electric
Heating Gas, Forced Air
Cooling Central A/C
Flooring Wood, Fully Carpeted
Fireplaces Number 1
Fireplaces Type Gas/Propane
Equipment Built-In Range, Dishwasher
Fireplace Y
Appliance Built-In Range, Dishwasher
Heat Source Natural Gas
Laundry Lower Floor
Exterior
Exterior Feature Deck(s), Patio(s)
Garage Spaces 1.0
Utilities Available Cable TV
Water Access N
Roof Type Pitched,Shingle
Accessibility None
Porch Deck(s), Patio(s)
Attached Garage 1
Total Parking Spaces 1
Garage Y
Building
Lot Description Level, Front Yard, Rear Yard, SideYard(s)
Story 3+
Foundation Concrete Perimeter
Sewer Public Sewer
Water Public
Architectural Style Colonial
Level or Stories 3+
Structure Type Cathedral Ceilings
New Construction N
Schools
Elementary Schools West Park Place
Middle Schools Shue-Medill
High Schools Newark
School District Christina
Others
HOA Fee Include Common Area Maintenance,Snow Removal
Tax ID 11-008.30-072
Ownership Fee Simple
Security Features Security System
Acceptable Financing Conventional, VA, FHA 203(b)
Listing Terms Conventional, VA, FHA 203(b)
Financing Conventional,VA,FHA 203(b)
Read Less Info
Want to know what your home might be worth? Contact us for a FREE valuation!

Our team is ready to help you sell your home for the highest possible price ASAP

Bought with Ping Xu • RE/MAX Edge
"My job is to find and attract mastery-based agents to the office, protect the culture, and make sure everyone is happy! "







