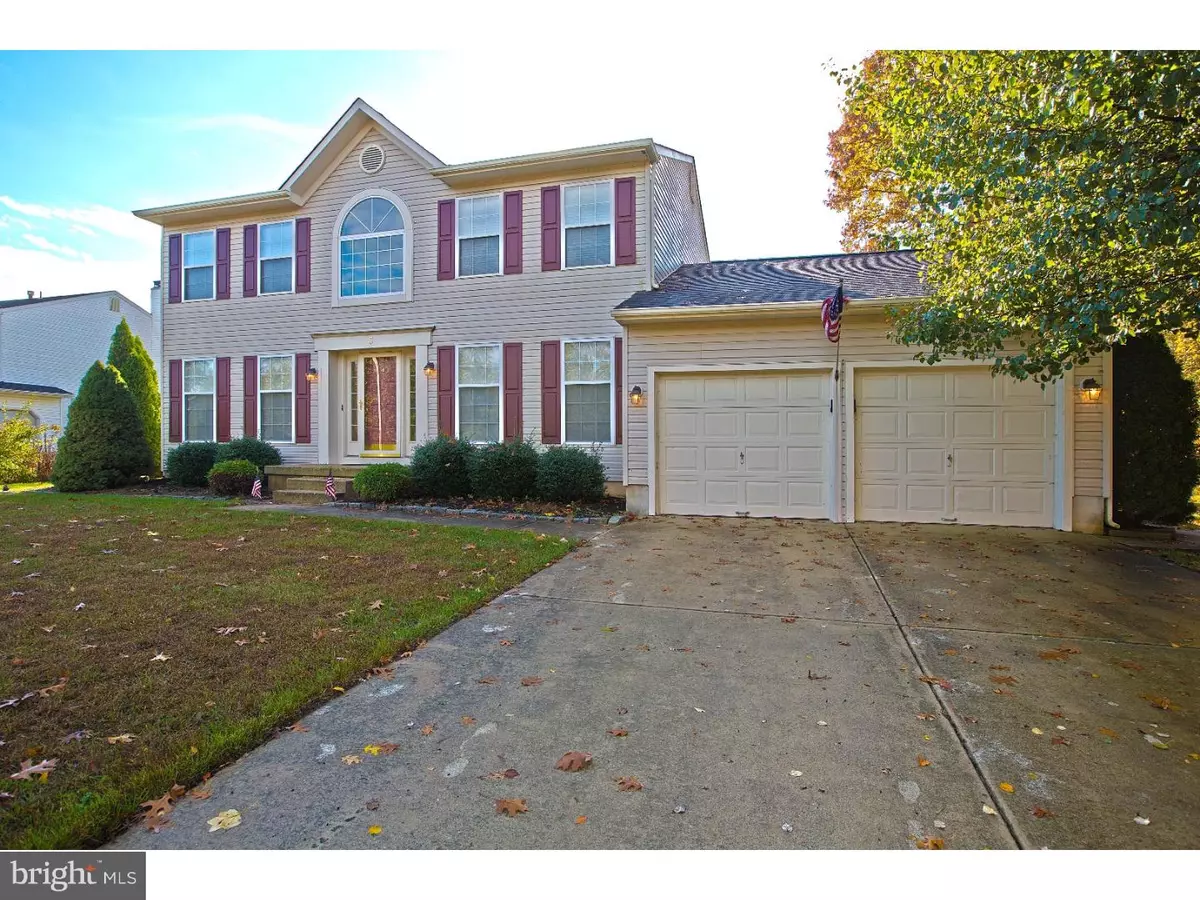$325,000
$350,000
7.1%For more information regarding the value of a property, please contact us for a free consultation.
4 Beds
3 Baths
2,561 SqFt
SOLD DATE : 02/19/2016
Key Details
Sold Price $325,000
Property Type Single Family Home
Sub Type Detached
Listing Status Sold
Purchase Type For Sale
Square Footage 2,561 sqft
Price per Sqft $126
Subdivision Shadowbrook
MLS Listing ID 1002639948
Sold Date 02/19/16
Style Colonial
Bedrooms 4
Full Baths 2
Half Baths 1
HOA Fees $14/ann
HOA Y/N Y
Abv Grd Liv Area 2,561
Originating Board TREND
Year Built 1998
Annual Tax Amount $9,910
Tax Year 2015
Lot Size 0.526 Acres
Acres 0.53
Lot Dimensions 100X229
Property Description
Welcome to 5 Fox Tail court, located in the very gorgeous neighborhood of Shadowbrook, Washington Twp. This home offers many nice features. These include but are not limited to a semi private lot with no neighbors to one side and no direct neighbors to the back, located on a cul de sac. The home is a center hall colonial. It features the formal living room, dining room and foyer in the front, all graces with HARDWOOD FLOORING and CROWN MOULDING. The foyer is two story and features an overlook from upstairs. The kitchen is graced with a new GRANITE COUNTER TOP, The center island has the desirable extensions, adding to the available prep area or additional seating. The kitchen is also graced with GE PROFILE STAINLESS STEEL GAS RANGE AND DISHWASHER as well as a SAMSUNG STAINLESS STEEL REFRIGERATOR. The family room is off the kitchen, semi "open" in nature and features a wood burning fireplace with heat circulator. From the kitchen, one may egress to the open back yard. Featured there is an OVERSIZED EP HENRY PAVER PATIO with inset lighting, a large garden shed in addition to a lawn sprinkler system fed by well water. Upstairs, there is a total of four bedrooms and two full baths. The master bedroom features a double door entry as well as a master bath complete with JACUZZI SOAKING TUB and shower stall. Other features include, full sized basement, ready for your imagination and finishing touch as well as 6 panel doors throughout. Come and see this wonderful home, ready for IMMEDIATE OCCUPANCY.
Location
State NJ
County Gloucester
Area Washington Twp (20818)
Zoning R
Rooms
Other Rooms Living Room, Dining Room, Primary Bedroom, Bedroom 2, Bedroom 3, Kitchen, Family Room, Bedroom 1, Other, Attic
Basement Full, Unfinished
Interior
Interior Features Primary Bath(s), Kitchen - Island, Butlers Pantry, Stall Shower, Kitchen - Eat-In
Hot Water Natural Gas
Heating Gas, Forced Air
Cooling Central A/C
Flooring Wood, Fully Carpeted, Tile/Brick
Fireplaces Number 1
Equipment Oven - Self Cleaning, Dishwasher, Refrigerator
Fireplace Y
Appliance Oven - Self Cleaning, Dishwasher, Refrigerator
Heat Source Natural Gas
Laundry Main Floor
Exterior
Exterior Feature Patio(s)
Garage Spaces 5.0
Waterfront N
Water Access N
Roof Type Pitched,Shingle
Accessibility None
Porch Patio(s)
Attached Garage 2
Total Parking Spaces 5
Garage Y
Building
Lot Description Level, Open, Front Yard, Rear Yard, SideYard(s)
Story 2
Foundation Brick/Mortar
Sewer Public Sewer
Water Public
Architectural Style Colonial
Level or Stories 2
Additional Building Above Grade
Structure Type 9'+ Ceilings
New Construction N
Others
Tax ID 18-00082 96-00061
Ownership Fee Simple
Acceptable Financing Conventional, VA, FHA 203(b)
Listing Terms Conventional, VA, FHA 203(b)
Financing Conventional,VA,FHA 203(b)
Read Less Info
Want to know what your home might be worth? Contact us for a FREE valuation!

Our team is ready to help you sell your home for the highest possible price ASAP

Bought with Jeanne D'Ottavi • Century 21 Hughes-Riggs Realty-Woolwich

"My job is to find and attract mastery-based agents to the office, protect the culture, and make sure everyone is happy! "







