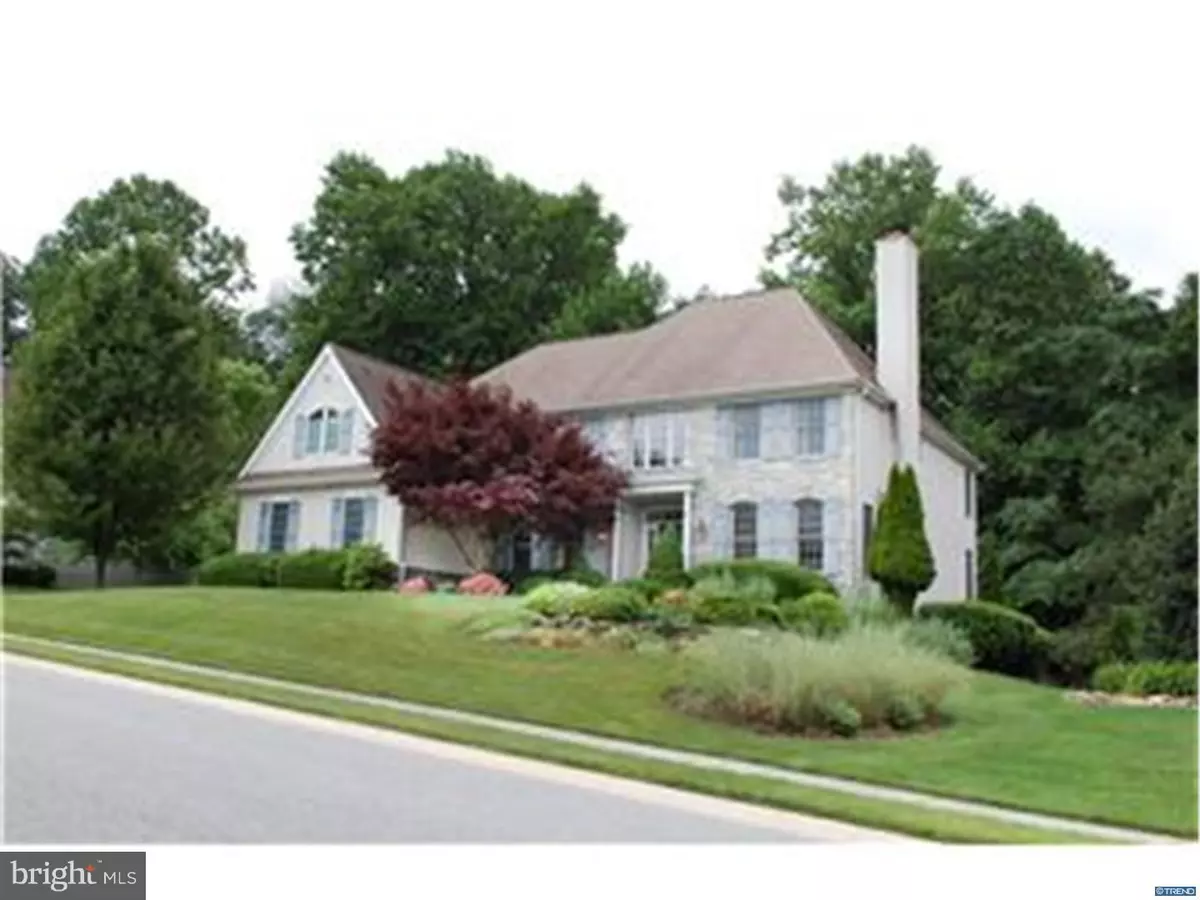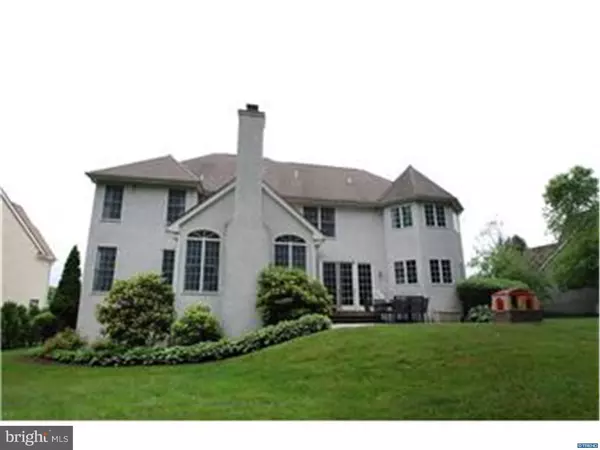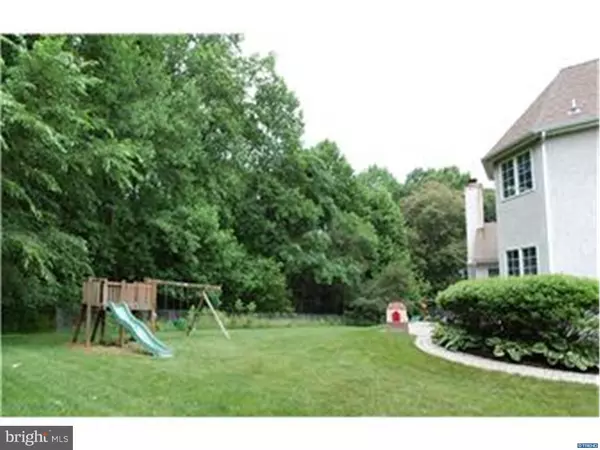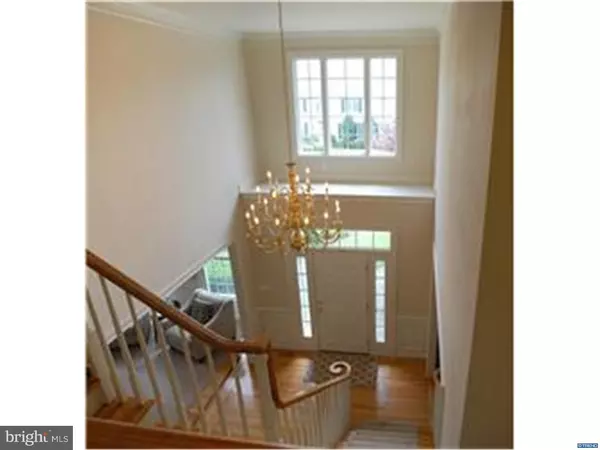$685,000
$749,900
8.7%For more information regarding the value of a property, please contact us for a free consultation.
5 Beds
5 Baths
6,169 SqFt
SOLD DATE : 11/09/2015
Key Details
Sold Price $685,000
Property Type Single Family Home
Sub Type Detached
Listing Status Sold
Purchase Type For Sale
Square Footage 6,169 sqft
Price per Sqft $111
Subdivision Stonewold
MLS Listing ID 1002641426
Sold Date 11/09/15
Style Colonial
Bedrooms 5
Full Baths 4
Half Baths 1
HOA Fees $58/ann
HOA Y/N Y
Abv Grd Liv Area 4,125
Originating Board TREND
Year Built 2000
Annual Tax Amount $6,129
Tax Year 2014
Lot Size 0.330 Acres
Acres 0.33
Lot Dimensions 130X99
Property Description
Beautifully stone front colonial home in desirable Stonewold community in a premium very private lot backing to woods. This home is an entertainer's dream with a modern open floor plan and fine architectural details such as hardwood floors with inlays, high ceilings, crown molding, wainscoting, cathedral ceiling, recessed lighting and 2 fireplaces. As you enter this home, the gleaming hardwood floors welcome you to a dramatic 2 story foyer that leads you to the elegant formal living & dining room and office. The spacious gourmet eat-in kitchen with Viking range & granite countertops opens up to the family room. The second floor has an oversized master bedroom with office, 2 walk-in closets and a luxurious master bath with jetted soaking tub, separate shower & dual vanities. 4 Additional bedrooms and 2 full baths complete the second floor. The finished light filled lower level is an added bonus with large windows offering endless possibilities. A private patio with a serene wooded view can be accessed through the breakfast area. In addition this homes has a 3 car garage. Conveniently located in the heart of Greenville, minutes from shopping, restaurants and schools.
Location
State DE
County New Castle
Area Hockssn/Greenvl/Centrvl (30902)
Zoning RES
Rooms
Other Rooms Living Room, Dining Room, Primary Bedroom, Bedroom 2, Bedroom 3, Kitchen, Family Room, Bedroom 1, Laundry, Other, Attic
Basement Full, Fully Finished
Interior
Interior Features Primary Bath(s), Kitchen - Island, Butlers Pantry, Wet/Dry Bar, Dining Area
Hot Water Natural Gas
Heating Gas, Electric, Forced Air
Cooling Central A/C
Flooring Wood, Fully Carpeted
Fireplaces Number 2
Fireplaces Type Gas/Propane
Equipment Cooktop, Oven - Wall, Oven - Double, Dishwasher
Fireplace Y
Appliance Cooktop, Oven - Wall, Oven - Double, Dishwasher
Heat Source Natural Gas, Electric
Laundry Main Floor
Exterior
Garage Spaces 6.0
Water Access N
Roof Type Pitched,Shingle
Accessibility None
Attached Garage 3
Total Parking Spaces 6
Garage Y
Building
Lot Description Irregular
Story 2
Foundation Concrete Perimeter
Sewer Public Sewer
Water Public
Architectural Style Colonial
Level or Stories 2
Additional Building Above Grade, Below Grade
Structure Type 9'+ Ceilings
New Construction N
Schools
School District Red Clay Consolidated
Others
HOA Fee Include Common Area Maintenance
Senior Community No
Tax ID 07-028.00-111
Ownership Fee Simple
Security Features Security System
Acceptable Financing Conventional
Listing Terms Conventional
Financing Conventional
Read Less Info
Want to know what your home might be worth? Contact us for a FREE valuation!

Our team is ready to help you sell your home for the highest possible price ASAP

Bought with Ryan Z Zinn • RE/MAX Elite
"My job is to find and attract mastery-based agents to the office, protect the culture, and make sure everyone is happy! "







