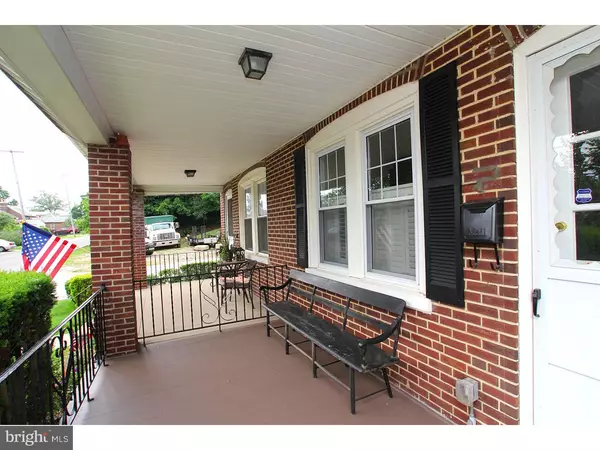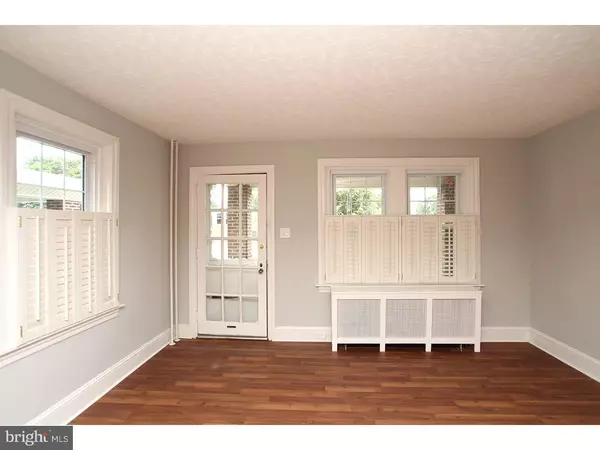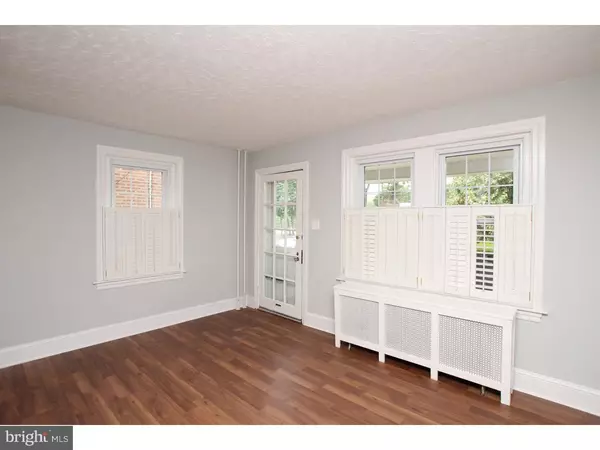$215,000
$224,900
4.4%For more information regarding the value of a property, please contact us for a free consultation.
3 Beds
1 Bath
1,440 SqFt
SOLD DATE : 09/18/2015
Key Details
Sold Price $215,000
Property Type Single Family Home
Sub Type Twin/Semi-Detached
Listing Status Sold
Purchase Type For Sale
Square Footage 1,440 sqft
Price per Sqft $149
Subdivision Dearnley Park
MLS Listing ID 1002638210
Sold Date 09/18/15
Style Traditional
Bedrooms 3
Full Baths 1
HOA Y/N N
Abv Grd Liv Area 1,440
Originating Board TREND
Annual Tax Amount $2,665
Tax Year 2015
Lot Size 1,707 Sqft
Acres 0.04
Lot Dimensions 21X80
Property Description
This charming Roxborough twin was recently renovated to create a spacious open floor plan living area. Full rehab includes a modern kitchen, an updated full bath and three ample size bedrooms, all with brand-new neutral carpet. The front living area features brand new flooring, and the original decorative columns remain, a nice feature separating the dining and living areas. The wall to the kitchen was removed to create a bright open, highly functional space, featuring stainless steel GE appliances, granite countertops, stainless steel under mount sink with gooseneck faucet, professionally painted cabinets and a mosaic glass tile backsplash. Upstairs is the gorgeous, just-renovated bathroom with ceramic tile flooring, cute vanity/mirror set, oversized shower with ceramic tile surround and glass tile inlay. The front and largest bedroom has two nice closets. The other two bedrooms are true bedrooms, both with great natural light. Through the kitchen there's access to the basement with laundry hook-ups and an awesome vintage utility sink. Out the back door is access to the large yard with paved patio, perfect for an outdoor dining set and a nice-size lawn surrounded by planting beds. Time to start that vegetable garden you've been dreaming about! Bonus storage shed is included, so you can keep all the gardening tools organized and out of sight. Well maintained with all the right recent upgrades, this home is the definition of "move-in condition." Located convenient to Ridge and Henry Aves and the Ivy Ridge Shopping Center, this home is a just a quick drive to the Wissahickon Valley Park as well as the shopping, restaurants and nightlife of Main Street Manayunk.
Location
State PA
County Philadelphia
Area 19128 (19128)
Zoning RSA3
Rooms
Other Rooms Living Room, Primary Bedroom, Bedroom 2, Kitchen, Bedroom 1
Basement Full
Interior
Hot Water Natural Gas
Heating Gas, Hot Water
Cooling None
Fireplace N
Heat Source Natural Gas
Laundry Basement
Exterior
Water Access N
Accessibility None
Garage N
Building
Story 2
Sewer Public Sewer
Water Public
Architectural Style Traditional
Level or Stories 2
Additional Building Above Grade
New Construction N
Schools
School District The School District Of Philadelphia
Others
Tax ID 212374310
Ownership Fee Simple
Read Less Info
Want to know what your home might be worth? Contact us for a FREE valuation!

Our team is ready to help you sell your home for the highest possible price ASAP

Bought with Christopher Gallagher • Keller Williams Real Estate-Blue Bell
"My job is to find and attract mastery-based agents to the office, protect the culture, and make sure everyone is happy! "







