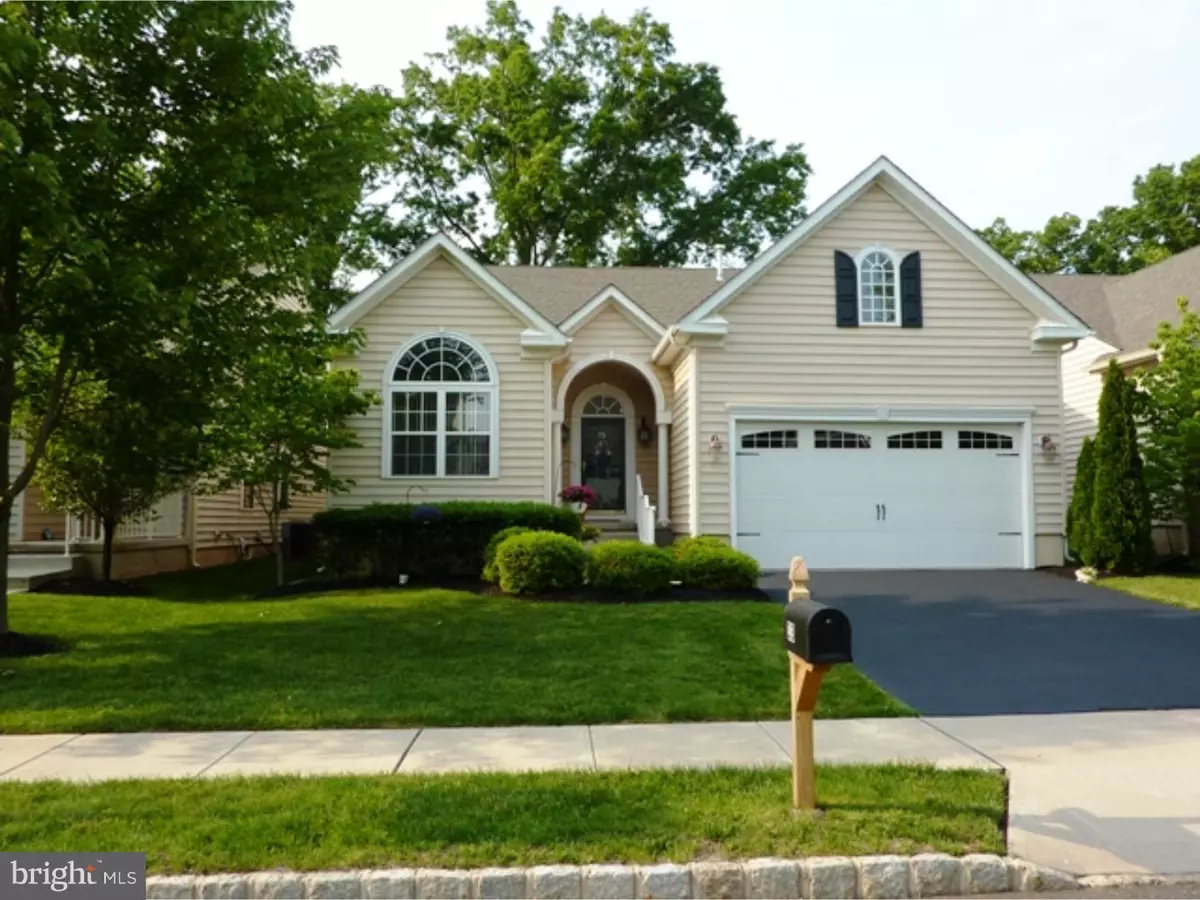$432,500
$445,000
2.8%For more information regarding the value of a property, please contact us for a free consultation.
2 Beds
3 Baths
1,854 SqFt
SOLD DATE : 07/01/2016
Key Details
Sold Price $432,500
Property Type Single Family Home
Sub Type Detached
Listing Status Sold
Purchase Type For Sale
Square Footage 1,854 sqft
Price per Sqft $233
Subdivision None Available
MLS Listing ID 1002634246
Sold Date 07/01/16
Style Ranch/Rambler
Bedrooms 2
Full Baths 2
Half Baths 1
HOA Fees $220/mo
HOA Y/N Y
Abv Grd Liv Area 1,854
Originating Board TREND
Year Built 2008
Annual Tax Amount $8,780
Tax Year 2016
Lot Size 5,706 Sqft
Acres 0.13
Lot Dimensions 0.13 ACRES
Property Description
This Brighton Model, located in the beautiful Hearthstone at Hillsborough 55+ Adult Community, offers the advantage of one-story ranch-style living, yet includes a full basement which is partially finished. The welcoming large foyer with upgraded tile flooring immediately draws your attention to the beautiful great room with vaulted ceiling and separate dining area with sliders leading to the rear patio. A spacious gourmet kitchen with 42" cabinets, granite counters, double stainless sink, pantry and breakfast bar opens to the great room for ease of entertaining. An enhanced feature of this home is the Sunroom with Palladian window, vaulted ceiling, upgraded tile flooring and accessed thru the great room. The master bedroom features a tray ceiling, walk-in-closet, plush neutral carpet and a private bath with upgraded vanities, tile, dual sinks, separate water closet and shower with built-in-seat. To the left of the foyer is the second bedroom with Palladian window; a main bath and office with French doors. An open staircase brings you to the full basement, which is partially finished to include a half bath with linen closet, recessed lights and neutral carpet. Main floor laundry room with utility sink. Community amenities include an outdoor pool, tennis & bocce courts, clubhouse with lounge; billiards, exercise and card rooms.
Location
State NJ
County Somerset
Area Hillsborough Twp (21810)
Zoning RC
Rooms
Other Rooms Living Room, Dining Room, Primary Bedroom, Kitchen, Bedroom 1, Other
Basement Full
Interior
Interior Features Butlers Pantry
Hot Water Natural Gas
Heating Gas, Forced Air
Cooling Central A/C
Equipment Built-In Range, Dishwasher
Fireplace N
Appliance Built-In Range, Dishwasher
Heat Source Natural Gas
Laundry Main Floor
Exterior
Exterior Feature Patio(s)
Garage Spaces 4.0
Amenities Available Swimming Pool, Tennis Courts, Club House
Waterfront N
Water Access N
Accessibility None
Porch Patio(s)
Parking Type Driveway, Attached Garage
Attached Garage 2
Total Parking Spaces 4
Garage Y
Building
Story 1.5
Sewer Public Sewer
Water Public
Architectural Style Ranch/Rambler
Level or Stories 1.5
Additional Building Above Grade
New Construction N
Schools
School District Hillsborough Township Public Schools
Others
Pets Allowed Y
HOA Fee Include Pool(s),Common Area Maintenance,Lawn Maintenance,Snow Removal,Trash
Senior Community Yes
Tax ID 10-00140 02-00017
Ownership Fee Simple
Pets Description Case by Case Basis
Read Less Info
Want to know what your home might be worth? Contact us for a FREE valuation!

Our team is ready to help you sell your home for the highest possible price ASAP

Bought with Non Subscribing Member • Non Member Office

"My job is to find and attract mastery-based agents to the office, protect the culture, and make sure everyone is happy! "







