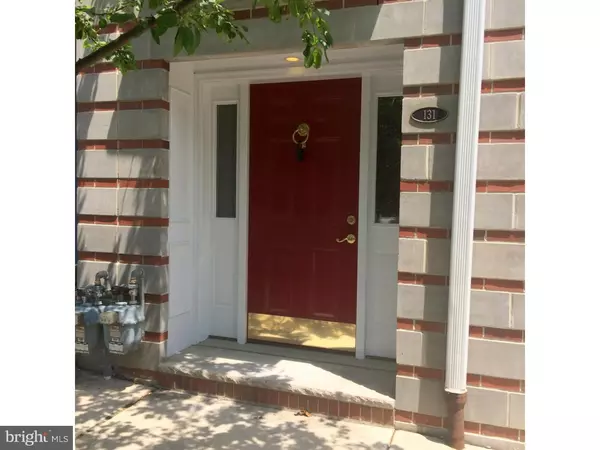$537,500
$559,000
3.8%For more information regarding the value of a property, please contact us for a free consultation.
4 Beds
3 Baths
3,300 SqFt
SOLD DATE : 10/15/2015
Key Details
Sold Price $537,500
Property Type Townhouse
Sub Type Interior Row/Townhouse
Listing Status Sold
Purchase Type For Sale
Square Footage 3,300 sqft
Price per Sqft $162
Subdivision Pennsport
MLS Listing ID 1002631090
Sold Date 10/15/15
Style Straight Thru
Bedrooms 4
Full Baths 2
Half Baths 1
HOA Y/N N
Abv Grd Liv Area 3,300
Originating Board TREND
Year Built 2007
Annual Tax Amount $251
Tax Year 2015
Lot Size 990 Sqft
Acres 0.02
Lot Dimensions 20X50
Property Description
A Super 8 Year Old New Construction, Cinder Block Constructed - Not Wood Framed! 4 Stories, 4 Bedrooms + Den, 2.5 Baths & Hardwood Floors. Main Level: Enter into a Large Foyer + Direct Access from Garage, Rear Family Room + a Nice Size Garden. Next Level: Bright Open & Spacious Floor Plan, Living Room with a Juliet Balcony, Great Kitchen with Stainless Steel & Granite, Pantry, Good Storage, Laundry Room and Dining Area. Next Level: 3 Large Bedrooms + a Spacious Full tile Bath. The Entire Next Level is the Private Main Suite - It features a Spacious Bedroom + a Small Charming Reading Area, 2 Huge Walk in Closets + a Large Tile European Spa Bath with Over sized Tub & Over sized Separate Shower - This Room has a French Door which leads to a Private Deck The Entire House has Good Storage & Closet Space throughout and is Located on One of Pennsports Most Sought After Blocks - Ellsworth St. Just 1 Block from Queen Village. Close to Everything - Transportation - Restaurants - Parks - Ice Skating Rink - Coffee Houses and Good Ample Parking for Guests.
Location
State PA
County Philadelphia
Area 19147 (19147)
Zoning SFD
Rooms
Other Rooms Living Room, Dining Room, Primary Bedroom, Bedroom 2, Bedroom 3, Kitchen, Family Room, Bedroom 1, Attic
Interior
Interior Features Primary Bath(s), Kitchen - Island, Butlers Pantry, Ceiling Fan(s), Sprinkler System, Breakfast Area
Hot Water Natural Gas
Heating Gas, Hot Water
Cooling Central A/C
Flooring Wood, Fully Carpeted
Equipment Cooktop, Built-In Range, Dishwasher, Refrigerator, Disposal
Fireplace N
Appliance Cooktop, Built-In Range, Dishwasher, Refrigerator, Disposal
Heat Source Natural Gas
Laundry Upper Floor
Exterior
Exterior Feature Roof, Balcony
Parking Features Inside Access
Garage Spaces 1.0
Utilities Available Cable TV
Water Access N
Roof Type Pitched
Accessibility None
Porch Roof, Balcony
Attached Garage 1
Total Parking Spaces 1
Garage Y
Building
Lot Description Rear Yard
Story 3+
Foundation Brick/Mortar
Sewer Public Sewer
Water Public
Architectural Style Straight Thru
Level or Stories 3+
Additional Building Above Grade
Structure Type Cathedral Ceilings,9'+ Ceilings
New Construction N
Schools
School District The School District Of Philadelphia
Others
Tax ID 021178020
Ownership Fee Simple
Security Features Security System
Acceptable Financing Conventional
Listing Terms Conventional
Financing Conventional
Read Less Info
Want to know what your home might be worth? Contact us for a FREE valuation!

Our team is ready to help you sell your home for the highest possible price ASAP

Bought with Michael R. McCann • BHHS Fox & Roach-Center City Walnut
"My job is to find and attract mastery-based agents to the office, protect the culture, and make sure everyone is happy! "







