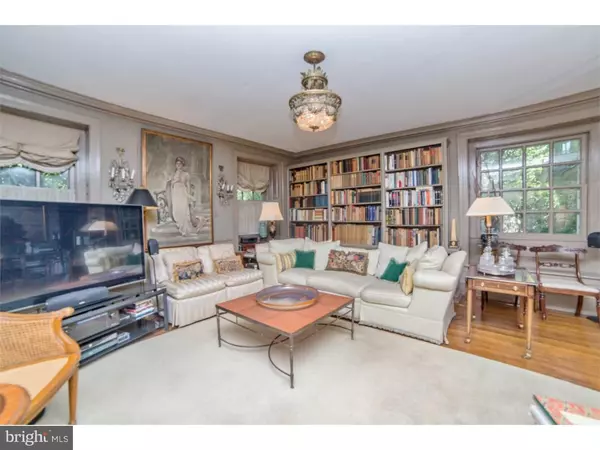$440,000
$475,000
7.4%For more information regarding the value of a property, please contact us for a free consultation.
6 Beds
4 Baths
7,500 SqFt
SOLD DATE : 10/27/2015
Key Details
Sold Price $440,000
Property Type Single Family Home
Sub Type Detached
Listing Status Sold
Purchase Type For Sale
Square Footage 7,500 sqft
Price per Sqft $58
Subdivision Wynnefield
MLS Listing ID 1002627202
Sold Date 10/27/15
Style Colonial
Bedrooms 6
Full Baths 3
Half Baths 1
HOA Y/N N
Abv Grd Liv Area 7,500
Originating Board TREND
Year Built 1925
Annual Tax Amount $4,159
Tax Year 2015
Lot Size 0.941 Acres
Acres 0.94
Lot Dimensions 165X232
Property Description
Looking for historical gem? Look no further! This 7,500 square-foot stone Colonial boasts 6 bedrooms and 3.5 bathrooms on an acre of land in the Wynnefield section of Philadelphia. The property features a foyer entry with a grand staircase and two large archways into the 1689 Keeping Rm (Currently the Living Room) with original stone walk-in fireplace, exposed beams and split-door to covered side entry. Formal dining room with crown modeling, brick fireplace with large mantel and butler pantry leading into the large eat-in kitchen with covered rear patio. Second floor master bedroom with fireplace and full master bathroom. This home also features five additional bedrooms, two additional full bathrooms, a powder room, sitting room, library/office with built-in shelving, sun room, 1689 springhouse and a detached carriage house with two are garage and second floor 1BR apartment. This home is approximately 10 minutes from Philadelphia's City hall and was once sold by William Penn to Thomas Wynne. This is a piece of PA history that is not to be missed! Hurry and call today to schedule your personal tour!
Location
State PA
County Philadelphia
Area 19131 (19131)
Zoning RSD3
Rooms
Other Rooms Living Room, Dining Room, Primary Bedroom, Bedroom 2, Bedroom 3, Kitchen, Family Room, Bedroom 1, Other
Basement Full, Unfinished
Interior
Interior Features Primary Bath(s), Butlers Pantry, Exposed Beams, Wet/Dry Bar, Kitchen - Eat-In
Hot Water Natural Gas
Heating Gas
Cooling Wall Unit
Flooring Wood, Vinyl
Fireplaces Type Brick, Stone
Equipment Dishwasher
Fireplace N
Appliance Dishwasher
Heat Source Natural Gas
Laundry Lower Floor
Exterior
Exterior Feature Patio(s), Porch(es)
Parking Features Oversized
Garage Spaces 4.0
Water Access N
Roof Type Pitched,Shingle
Accessibility None
Porch Patio(s), Porch(es)
Total Parking Spaces 4
Garage Y
Building
Lot Description Corner, Front Yard, Rear Yard, SideYard(s)
Story 3+
Foundation Stone
Sewer Public Sewer
Water Public
Architectural Style Colonial
Level or Stories 3+
Additional Building Above Grade
Structure Type 9'+ Ceilings
New Construction N
Schools
School District The School District Of Philadelphia
Others
Tax ID 521184800
Ownership Fee Simple
Acceptable Financing Conventional
Listing Terms Conventional
Financing Conventional
Read Less Info
Want to know what your home might be worth? Contact us for a FREE valuation!

Our team is ready to help you sell your home for the highest possible price ASAP

Bought with Kelly Kendrat • Keller Williams Real Estate-Blue Bell
"My job is to find and attract mastery-based agents to the office, protect the culture, and make sure everyone is happy! "







