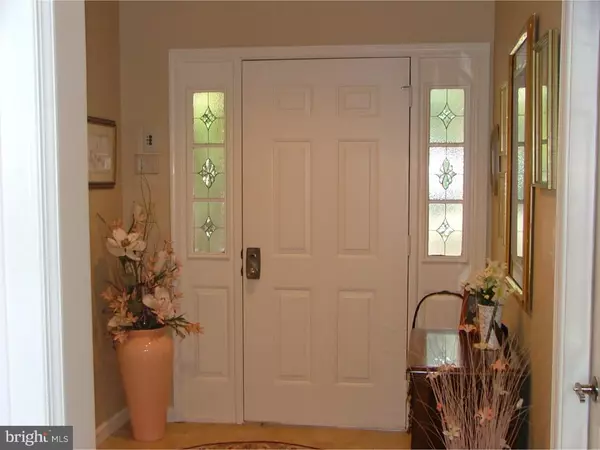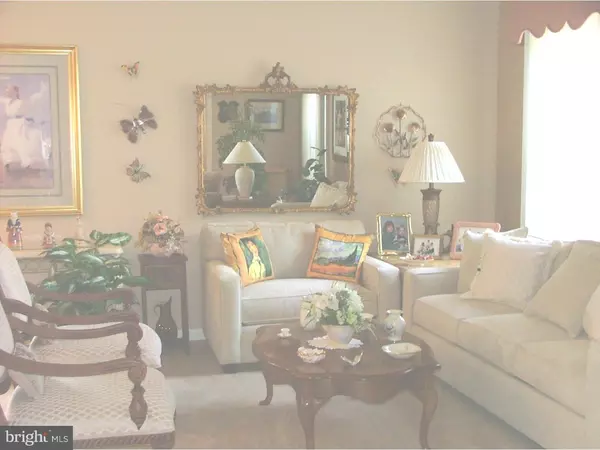$197,000
$199,000
1.0%For more information regarding the value of a property, please contact us for a free consultation.
2 Beds
2 Baths
1,486 SqFt
SOLD DATE : 10/30/2015
Key Details
Sold Price $197,000
Property Type Single Family Home
Sub Type Detached
Listing Status Sold
Purchase Type For Sale
Square Footage 1,486 sqft
Price per Sqft $132
Subdivision Homestead
MLS Listing ID 1002627778
Sold Date 10/30/15
Style Ranch/Rambler
Bedrooms 2
Full Baths 2
HOA Fees $212/mo
HOA Y/N Y
Abv Grd Liv Area 1,486
Originating Board TREND
Year Built 1986
Annual Tax Amount $4,373
Tax Year 2015
Lot Size 7,860 Sqft
Acres 0.18
Property Description
Look no further for a Homestead at Mansfield home located at the top end of the cul-de-sac. Outside around the front tree and entire home features masonry walls to keep the grass out of the flower beds. The professionally installed shrubs are mature and well cared for. Large open rear common area with paved walking path to park. Inside the entrance foyer and hallways are tiled. The kitchen also features tiled floor, corian countertops, recessed lighting, stainless steel refrigerator, Bosch flat top range, black microwave, and oversized pantry. The living room is presently furnished to comfortably seat seven adults and features a vaulted ceiling and recessed lighting. The dining area has a door way that opens to the paver patio which measures two sections 26' X 10' and 26' X 7'. The den is off the living room with a door and recessed lighting, ceiling fan, and wall to wall neutral carpet. There is also a 2nd bedroom in the front of the house. The master bedroom has recessed lighting, plenty of closets, tiled dressing area, and higher vanity. The closets interior features custom built adjustable shelving and hanging area for longer clothing.
Location
State NJ
County Burlington
Area Mansfield Twp (20318)
Zoning R-5
Rooms
Other Rooms Living Room, Dining Room, Primary Bedroom, Kitchen, Family Room, Bedroom 1, Attic
Interior
Interior Features Butlers Pantry, Ceiling Fan(s), WhirlPool/HotTub, Kitchen - Eat-In
Hot Water Electric
Heating Gas, Forced Air
Cooling Central A/C
Flooring Fully Carpeted, Vinyl, Tile/Brick
Equipment Dishwasher
Fireplace N
Appliance Dishwasher
Heat Source Natural Gas
Laundry Main Floor
Exterior
Exterior Feature Patio(s)
Parking Features Inside Access, Garage Door Opener
Garage Spaces 4.0
Amenities Available Swimming Pool, Tennis Courts, Club House
Water Access N
Roof Type Pitched,Shingle
Accessibility None
Porch Patio(s)
Attached Garage 2
Total Parking Spaces 4
Garage Y
Building
Lot Description Cul-de-sac, Flag, Front Yard, Rear Yard, SideYard(s)
Story 1
Foundation Slab
Sewer Public Sewer
Water Public
Architectural Style Ranch/Rambler
Level or Stories 1
Additional Building Above Grade
Structure Type Cathedral Ceilings,9'+ Ceilings
New Construction N
Schools
Middle Schools Northern Burlington County Regional
High Schools Northern Burlington County Regional
School District Northern Burlington Count Schools
Others
Pets Allowed Y
HOA Fee Include Pool(s),Common Area Maintenance,Lawn Maintenance,Snow Removal,Parking Fee,Health Club,Management,Bus Service,Alarm System
Senior Community Yes
Tax ID 18-00042 08-00149
Ownership Fee Simple
Security Features Security System
Acceptable Financing Conventional
Listing Terms Conventional
Financing Conventional
Pets Allowed Case by Case Basis
Read Less Info
Want to know what your home might be worth? Contact us for a FREE valuation!

Our team is ready to help you sell your home for the highest possible price ASAP

Bought with Mary M Bauer • RE/MAX at Home
"My job is to find and attract mastery-based agents to the office, protect the culture, and make sure everyone is happy! "







