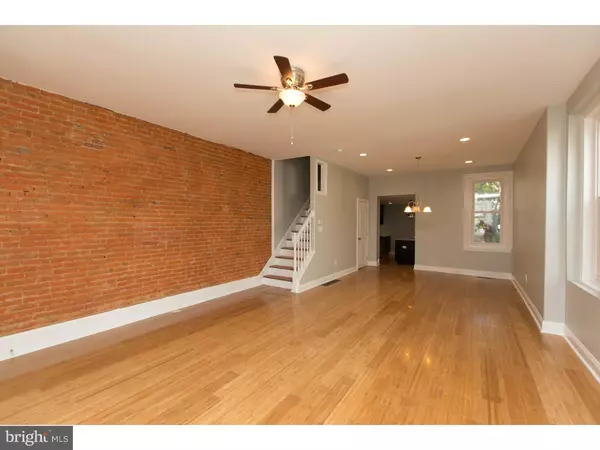$305,000
$309,900
1.6%For more information regarding the value of a property, please contact us for a free consultation.
4 Beds
3 Baths
2,025 SqFt
SOLD DATE : 12/14/2015
Key Details
Sold Price $305,000
Property Type Townhouse
Sub Type End of Row/Townhouse
Listing Status Sold
Purchase Type For Sale
Square Footage 2,025 sqft
Price per Sqft $150
Subdivision Roxborough
MLS Listing ID 1002628322
Sold Date 12/14/15
Style Straight Thru
Bedrooms 4
Full Baths 2
Half Baths 1
HOA Y/N N
Abv Grd Liv Area 2,025
Originating Board TREND
Year Built 1907
Annual Tax Amount $2,424
Tax Year 2015
Lot Size 2,968 Sqft
Acres 0.07
Lot Dimensions 30X100
Property Description
A beautiful mixture of old meets new best describes this Roxborough masterpiece!! Pretty much everything is brand new in this massive row while some features of its history were left to admire. Measuring in at a Whopping 2,025 square feet, this complete renovation feature the space and modern amenities that today's buyer craves, not to mention off-street parking and a 10 Year Tax Abatement! The main floor features a classic vestibule entrance, beautiful carbonized bamboo flooring throughout, recessed lighting, a wide open living and dining room with 10 foot ceilings and exposed brick walls, a brand new gourmet kitchen with espresso cabinets, granite island with pendulum lights & breakfast bar, ceramic tile backsplash, granite countertops, and stainless steel appliances, a powder room, hall closet, and laundry area which leads out to the main floor deck and spacious newly fenced back yard. The 2nd floor features original wide plank hardwood floors, 3 spacious bedrooms, and a full bath with marble floors, double vanity, and ceramic/glass tile tub/shower combo. The back bedroom is recessed and leads out to a roof deck overlooking the back yard. The 3rd floor features a 4th bedroom and a brand new full bath with ceramic tile floors, vanity, and original claw foot tub. Other features include new windows, HVAC, plumbing, electric, roof, new ceiling fans and light fixtures, designer paint colors throughout, brand new added driveway parking that fits multiple cars, exterior stucco work and paint, a full basement for storage, and much more. This beauty is conveniently located within minutes to shopping, all public transportation, highway entrances, Fairmount Park, and Main Street Manayunk. A True No-Brainer!!
Location
State PA
County Philadelphia
Area 19128 (19128)
Zoning RM1
Rooms
Other Rooms Living Room, Dining Room, Primary Bedroom, Bedroom 2, Bedroom 3, Kitchen, Bedroom 1, Laundry
Basement Full
Interior
Interior Features Kitchen - Island, Skylight(s), Ceiling Fan(s), Kitchen - Eat-In
Hot Water Natural Gas
Heating Gas, Forced Air
Cooling Central A/C
Flooring Wood, Fully Carpeted, Tile/Brick, Marble
Equipment Oven - Self Cleaning, Dishwasher, Refrigerator, Disposal, Built-In Microwave
Fireplace N
Appliance Oven - Self Cleaning, Dishwasher, Refrigerator, Disposal, Built-In Microwave
Heat Source Natural Gas
Laundry Main Floor
Exterior
Exterior Feature Deck(s), Roof
Garage Spaces 2.0
Fence Other
Utilities Available Cable TV
Water Access N
Roof Type Pitched,Shingle
Accessibility None
Porch Deck(s), Roof
Total Parking Spaces 2
Garage N
Building
Lot Description Rear Yard
Story 3+
Sewer Public Sewer
Water Public
Architectural Style Straight Thru
Level or Stories 3+
Additional Building Above Grade
Structure Type 9'+ Ceilings
New Construction N
Schools
School District The School District Of Philadelphia
Others
Tax ID 212093500
Ownership Fee Simple
Acceptable Financing Conventional, VA, FHA 203(b)
Listing Terms Conventional, VA, FHA 203(b)
Financing Conventional,VA,FHA 203(b)
Read Less Info
Want to know what your home might be worth? Contact us for a FREE valuation!

Our team is ready to help you sell your home for the highest possible price ASAP

Bought with Noah S Ostroff • Keller Williams Philadelphia
"My job is to find and attract mastery-based agents to the office, protect the culture, and make sure everyone is happy! "







