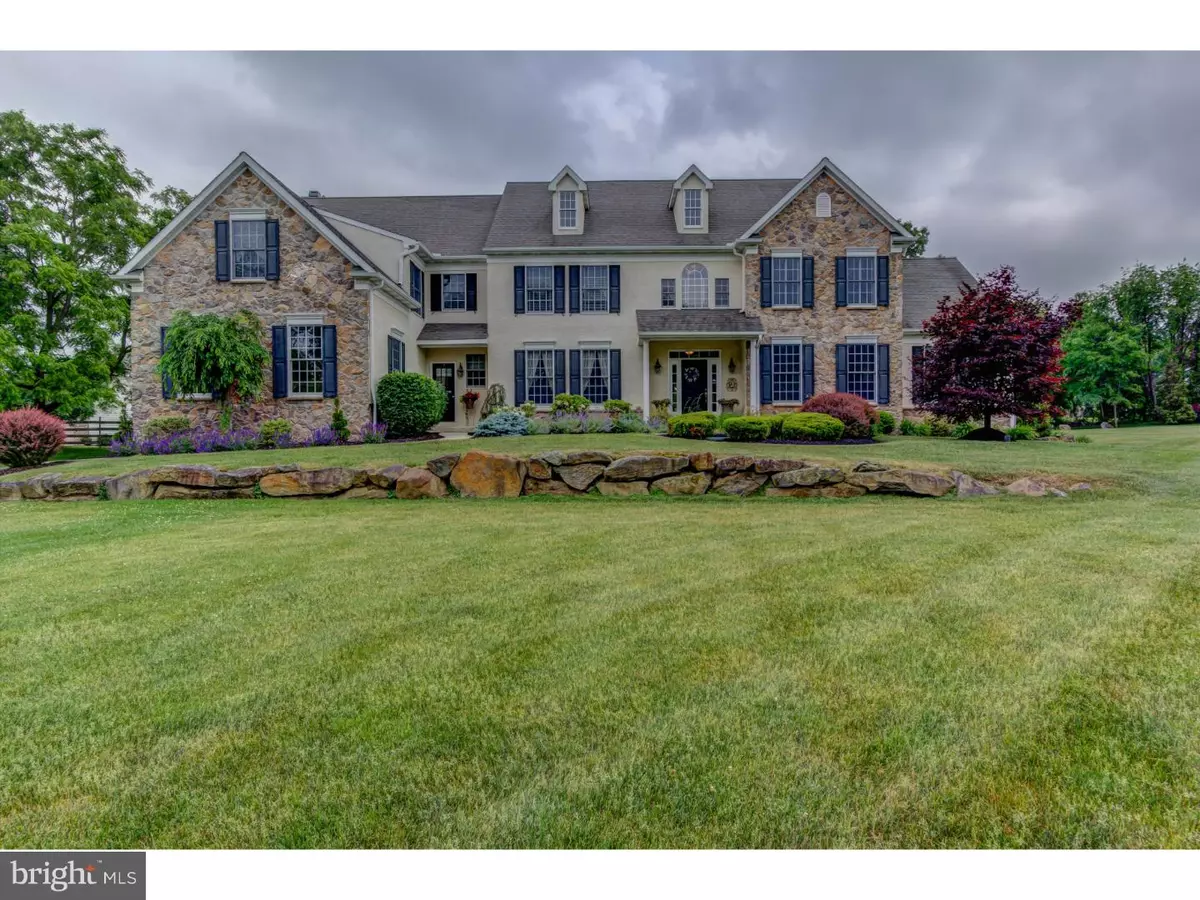$815,000
$874,900
6.8%For more information regarding the value of a property, please contact us for a free consultation.
5 Beds
4 Baths
6,089 SqFt
SOLD DATE : 10/23/2015
Key Details
Sold Price $815,000
Property Type Single Family Home
Sub Type Detached
Listing Status Sold
Purchase Type For Sale
Square Footage 6,089 sqft
Price per Sqft $133
Subdivision Greenflds At Concord
MLS Listing ID 1002622350
Sold Date 10/23/15
Style Traditional
Bedrooms 5
Full Baths 3
Half Baths 1
HOA Y/N N
Abv Grd Liv Area 6,089
Originating Board TREND
Year Built 2005
Annual Tax Amount $19,903
Tax Year 2015
Lot Size 1.360 Acres
Acres 1.36
Lot Dimensions 0X0
Property Description
Welcome to 4 Lockhart Drive, Absolutely One of Garnet Valley's Best Kept Secrets! You Must See Exquisite Custom Built Concord Township Single on 1.36 Acre Lot! This Former Custom Builders Model Home Is Sure to Leave an Impression! Main Level Features: Center Hall Foyer Entry, Formal Living Room, Formal Dining Room, Formal Private Study, Cherry Kitchen w/ Impressive Island & 25x12 Bonus Morning Room, Dramatic 2 Story Family Room w/ Floor to Ceiling Stone Fireplace, Amazing Sun filled 27x13 Conservatory, Powder Rm, Mudroom & Laundry. Upper Level Features: Master Suite w/ Bonus Sitting Room ? Walk in Closets & Master Bath, Junior Suite w/ Private Bath, Three Additional Bedrooms & Center Hall Bathroom. Lower Level Features: Full Finished Walk Out Basement. Upgrades & Extras Include: Professionally Landscaped Lot, Entertaining Deck-Hardscape Patio w/ Fire pit, Side Entry 3 Car Garage, Custom Millwork T/O, Brazilian Cherry Floors, Custom In-Laid Carpets, Built in Home Stereo System, Built in Central Vac System & Much More! Don't Miss Your Opportunity! Call & Schedule Your Private Showing Today!
Location
State PA
County Delaware
Area Concord Twp (10413)
Zoning RESID
Rooms
Other Rooms Living Room, Dining Room, Primary Bedroom, Bedroom 2, Bedroom 3, Kitchen, Family Room, Bedroom 1, Laundry, Other
Basement Full, Outside Entrance, Fully Finished
Interior
Interior Features Primary Bath(s), Kitchen - Island, Ceiling Fan(s), Central Vacuum, Intercom, Dining Area
Hot Water Propane
Heating Propane, Forced Air
Cooling Central A/C
Flooring Wood, Fully Carpeted, Tile/Brick
Fireplaces Number 1
Fireplaces Type Gas/Propane
Equipment Cooktop, Built-In Range, Dishwasher, Refrigerator
Fireplace Y
Window Features Energy Efficient
Appliance Cooktop, Built-In Range, Dishwasher, Refrigerator
Heat Source Bottled Gas/Propane
Laundry Main Floor
Exterior
Exterior Feature Deck(s), Patio(s)
Parking Features Inside Access
Garage Spaces 6.0
Utilities Available Cable TV
Water Access N
View Golf Course
Roof Type Pitched,Shingle
Accessibility None
Porch Deck(s), Patio(s)
Attached Garage 3
Total Parking Spaces 6
Garage Y
Building
Lot Description Cul-de-sac, Level, Front Yard, SideYard(s)
Story 2
Sewer On Site Septic
Water Public
Architectural Style Traditional
Level or Stories 2
Additional Building Above Grade
Structure Type Cathedral Ceilings,High
New Construction N
Schools
Elementary Schools Garnet Valley
Middle Schools Garnet Valley
High Schools Garnet Valley
School District Garnet Valley
Others
Tax ID 13-00-00310-02
Ownership Fee Simple
Security Features Security System
Acceptable Financing Conventional, VA, FHA 203(b)
Listing Terms Conventional, VA, FHA 203(b)
Financing Conventional,VA,FHA 203(b)
Read Less Info
Want to know what your home might be worth? Contact us for a FREE valuation!

Our team is ready to help you sell your home for the highest possible price ASAP

Bought with Gail E. Renulfi • BHHS Fox & Roach - Hockessin

"My job is to find and attract mastery-based agents to the office, protect the culture, and make sure everyone is happy! "







