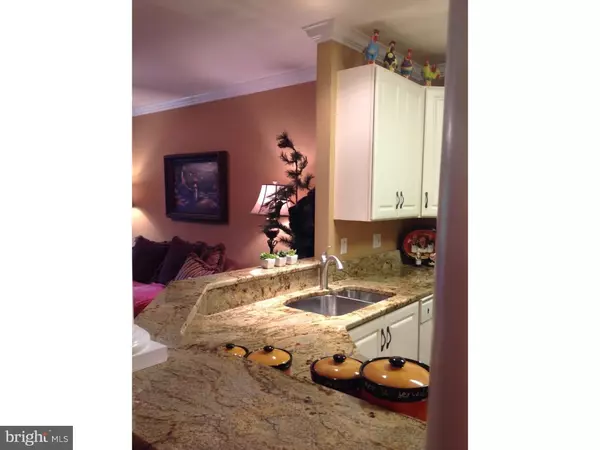$248,500
$259,900
4.4%For more information regarding the value of a property, please contact us for a free consultation.
2 Beds
2 Baths
1,475 SqFt
SOLD DATE : 09/21/2015
Key Details
Sold Price $248,500
Property Type Single Family Home
Sub Type Unit/Flat/Apartment
Listing Status Sold
Purchase Type For Sale
Square Footage 1,475 sqft
Price per Sqft $168
Subdivision Holland Preserve
MLS Listing ID 1002618140
Sold Date 09/21/15
Style Traditional
Bedrooms 2
Full Baths 2
HOA Fees $329/mo
HOA Y/N N
Abv Grd Liv Area 1,475
Originating Board TREND
Year Built 2003
Annual Tax Amount $3,526
Tax Year 2015
Property Description
Rarely available premium location condo in beautiful Holland Preserve features fantastic views of preserved woodlands and open space from all bedrooms, living room, and patio. A truly magnificent ground floor setting awaits for bird, deer, and fox watching by day, evening sunsets, and big sky star gazing at night. This condo has been professionally decorated less than one year ago - over $20,000 in upgrades. Dramatic central foyer entry leading into gourmet eat-in kitchen with 42" cabinets, grade 9 custom granite counter tops, D/W, garbage disposal, built in microwave and generous size pantry. The Living Room is bright with sliding glass doors leading to the patio. Also a formal Dining Room, perfect for family dinners. This condo has a split design layout with bedrooms on opposite sides of the main living space which allows for total privacy. The over sized Master Suite features a sitting room, double ceiling fans, a walk in closet, a master bathroom featuring double sinks and a walk in shower. The large Guest Bedroom, which can also be used as a home office, features brand new carpeting, upgraded ceiling fan and a walk in closet. There is a laundry area with full sized stack-able washer & dryer, a full Bathroom with tub, and plenty of storage and linen closet space. This ground floor premium unit is ideal for pet owners with direct access to the outdoors, steps to over sized garage for easy trash take out and bringing in groceries. No steps or waiting for elevators!
Location
State PA
County Bucks
Area Northampton Twp (10131)
Zoning R
Rooms
Other Rooms Living Room, Dining Room, Primary Bedroom, Kitchen, Bedroom 1
Interior
Interior Features Primary Bath(s), Butlers Pantry, Ceiling Fan(s), Elevator, Intercom, Stall Shower, Kitchen - Eat-In
Hot Water Natural Gas
Heating Gas, Forced Air
Cooling Central A/C
Fireplaces Number 1
Fireplaces Type Non-Functioning
Equipment Built-In Range, Dishwasher, Disposal, Built-In Microwave
Fireplace Y
Appliance Built-In Range, Dishwasher, Disposal, Built-In Microwave
Heat Source Natural Gas
Laundry Main Floor
Exterior
Exterior Feature Patio(s)
Parking Features Garage Door Opener
Garage Spaces 1.0
Utilities Available Cable TV
Water Access N
Accessibility None
Porch Patio(s)
Attached Garage 1
Total Parking Spaces 1
Garage Y
Building
Lot Description Open, Trees/Wooded
Sewer Public Sewer
Water Public
Architectural Style Traditional
Additional Building Above Grade
Structure Type 9'+ Ceilings
New Construction N
Schools
Middle Schools Holland
High Schools Council Rock High School South
School District Council Rock
Others
Pets Allowed Y
HOA Fee Include Common Area Maintenance,Ext Bldg Maint,Lawn Maintenance,Snow Removal,Trash
Senior Community Yes
Tax ID 31-029-006-0033102
Ownership Condominium
Security Features Security System
Acceptable Financing Conventional
Listing Terms Conventional
Financing Conventional
Pets Description Case by Case Basis
Read Less Info
Want to know what your home might be worth? Contact us for a FREE valuation!

Our team is ready to help you sell your home for the highest possible price ASAP

Bought with Joseph F Gioia Sr. • RE/MAX 2000

"My job is to find and attract mastery-based agents to the office, protect the culture, and make sure everyone is happy! "







