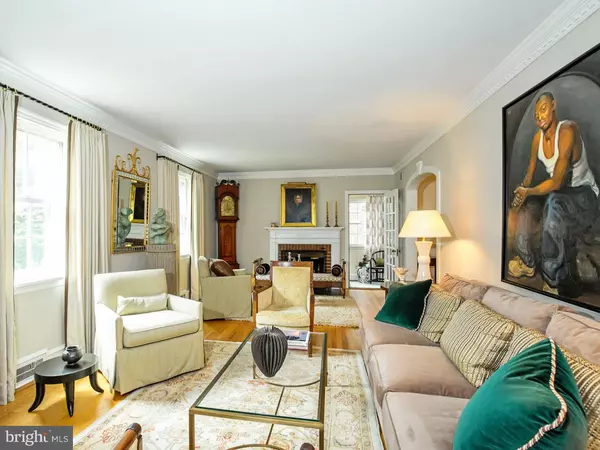$492,650
$489,900
0.6%For more information regarding the value of a property, please contact us for a free consultation.
3 Beds
3 Baths
2,712 SqFt
SOLD DATE : 09/28/2015
Key Details
Sold Price $492,650
Property Type Single Family Home
Sub Type Detached
Listing Status Sold
Purchase Type For Sale
Square Footage 2,712 sqft
Price per Sqft $181
Subdivision Eastside
MLS Listing ID 1002608768
Sold Date 09/28/15
Style Colonial
Bedrooms 3
Full Baths 2
Half Baths 1
HOA Y/N N
Abv Grd Liv Area 2,712
Originating Board TREND
Year Built 1948
Annual Tax Amount $13,750
Tax Year 2014
Lot Size 0.367 Acres
Acres 0.37
Lot Dimensions 80X200
Property Description
Presenting 19 2nd Ave... a Pristine, Brick Colonial Home on the East side of Haddon Heights. Shows like it leapt off the pages of a magazine.Set on a lovely block this home features brick construction,slate roof and a large 2 car brick detached garage with Custom Window.Enter into a wonderful foyer and take note of the Gleaming hardwoods and woodwork which are featured throughout. The beautiful formal living room w fireplace leads thru to a wonderful cozy den with ample windows and a door to the side garden path. The formal dining room is perfection. But the most amazing feature is the open Kitchen into Family room addition. AMAZING. Featuring a kitchen w plenty of cabinets,A built in large wall Hutch, a center island, Granite. This opens into a Family Room addition with Vaulted Ceilings, skylights ,stunning gas fireplace/ mantle area.Light streams in thru the large windows. The rear wall facing the back yard has stunning windows and double doors that enters onto the spacious stone patio. French doors lead off of the family room into a Great Study with a wall of built in shelving and cabinetry.. The whole Kitchen/ Family rm / Study space is simply Spectacular. But it gets better... there is also a first floor Mudroom that leads to a large walk in Pantry , a separate spacious Laundry room and a first fl half bath. Upstairs there is a spacious Master suite with a large full bath w walk in shower,separate bath with jets, built in cabinetry and an eye catching curved sink. There are also 2 other spacious bedrooms and a beautiful 2nd full bath on this floor. Outside there is an expansive stone Patio with fountain and custom trellis/arbor. This overlooks the stunning grounds with extensive gardens and plantings. This yard has a very private parklike , serene , feel. Tucked in the back corner is a charming gazebo perfect nook to have a cup of coffee and catch up with a friend. The 2 car detached Garage has plenty of room for storage on both levels and features another custom front window. THIS HOME IS A 10! Location, Condition Style and Grace... Its All Here! Schedule your showing today! PreQualified Buyers Only!
Location
State NJ
County Camden
Area Haddon Heights Boro (20418)
Zoning RES
Rooms
Other Rooms Living Room, Dining Room, Primary Bedroom, Bedroom 2, Kitchen, Family Room, Bedroom 1, Laundry, Other, Attic
Basement Full, Unfinished
Interior
Interior Features Primary Bath(s), Kitchen - Island, Skylight(s), Ceiling Fan(s), Attic/House Fan, Sprinkler System, Stall Shower, Kitchen - Eat-In
Hot Water Natural Gas
Heating Gas
Cooling Central A/C
Flooring Wood
Fireplaces Number 2
Fireplaces Type Gas/Propane
Equipment Oven - Wall, Dishwasher, Refrigerator, Built-In Microwave
Fireplace Y
Window Features Replacement
Appliance Oven - Wall, Dishwasher, Refrigerator, Built-In Microwave
Heat Source Natural Gas
Laundry Main Floor
Exterior
Exterior Feature Patio(s)
Garage Spaces 4.0
Utilities Available Cable TV
Waterfront N
Water Access N
Roof Type Slate
Accessibility None
Porch Patio(s)
Parking Type Detached Garage
Total Parking Spaces 4
Garage Y
Building
Story 2
Sewer Public Sewer
Water Public
Architectural Style Colonial
Level or Stories 2
Additional Building Above Grade
Structure Type Cathedral Ceilings
New Construction N
Schools
High Schools Haddon Heights Jr Sr
School District Haddon Heights Schools
Others
Tax ID 18-00007-00025
Ownership Fee Simple
Security Features Security System
Read Less Info
Want to know what your home might be worth? Contact us for a FREE valuation!

Our team is ready to help you sell your home for the highest possible price ASAP

Bought with Jeanne "lisa" Wolschina • Keller Williams Realty - Cherry Hill

"My job is to find and attract mastery-based agents to the office, protect the culture, and make sure everyone is happy! "







