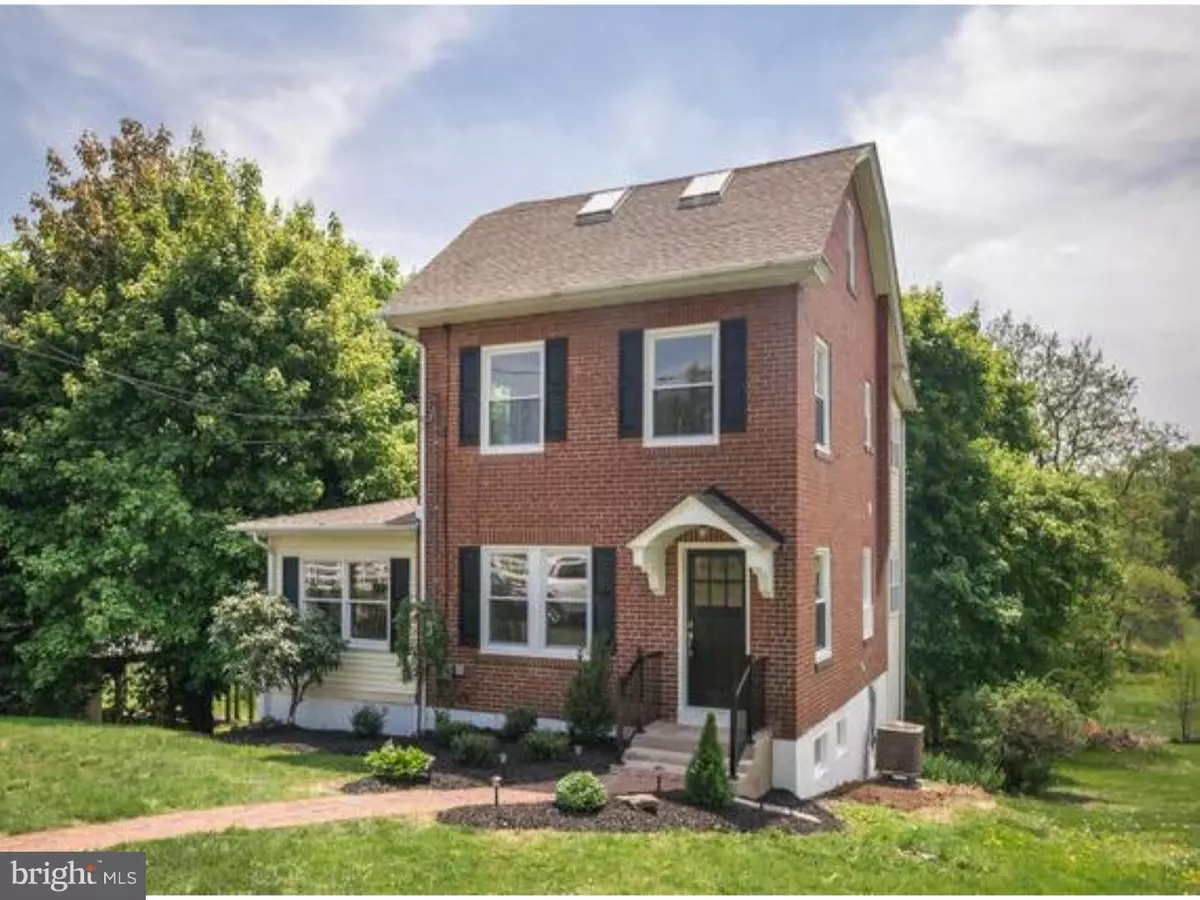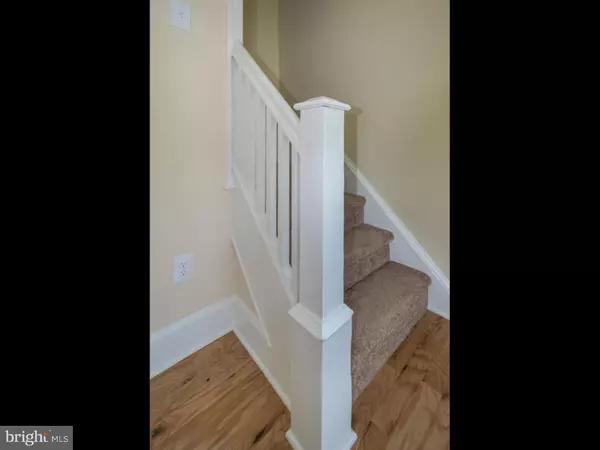$215,000
$219,500
2.1%For more information regarding the value of a property, please contact us for a free consultation.
4 Beds
3 Baths
1,626 SqFt
SOLD DATE : 04/28/2016
Key Details
Sold Price $215,000
Property Type Single Family Home
Sub Type Detached
Listing Status Sold
Purchase Type For Sale
Square Footage 1,626 sqft
Price per Sqft $132
Subdivision None Available
MLS Listing ID 1002597618
Sold Date 04/28/16
Style Colonial
Bedrooms 4
Full Baths 2
Half Baths 1
HOA Y/N N
Abv Grd Liv Area 1,626
Originating Board TREND
Year Built 1930
Annual Tax Amount $3,857
Tax Year 2016
Lot Size 8,400 Sqft
Acres 0.19
Lot Dimensions 60
Property Description
Terrific Lower Pottsgrove colonial brick single, renovated from top to bottom. Start with new roofing, new wiring and plumbing, new HVAC / heat pump. Add new windows, new flooring, new kitchen and new baths and you have the best 'like new' home available. Recent home inspection results available. This bright, open plan home features a kitchen with new ss appliances, recessed sink, granite countertop and travertine backsplash. The attached pantry includes a half bath and provides direct access to the raised wood deck overlooking magnificent trees in the rear yard. Hardwood flooring throughout the first floor adds to the sense of flow between the entry, living, dining, kitchen and great room areas, also with Anderson slider to the rear deck. The second floor includes 3 newly carpeted bedrooms, including an en suite master with walk in closet. The all ceramic baths feature water saving fixtures. A 4th bedroom/playroom/office with large storage closet has been created on the 3rd floor level. A walk out basement and ground level enclosed storage area provide ample space for lawn equipment, tools, etc. Newly added off street parking area. With no maintenance worries for years to come, you're free to enjoy a wonderful sense of privacy on a mature landscaped lot less than 2 miles to the Rte 422 Bypass Sanatoga exit.
Location
State PA
County Montgomery
Area Lower Pottsgrove Twp (10642)
Zoning R3
Direction North
Rooms
Other Rooms Living Room, Dining Room, Primary Bedroom, Bedroom 2, Bedroom 3, Kitchen, Family Room, Bedroom 1
Basement Full, Unfinished, Outside Entrance
Interior
Interior Features Primary Bath(s), Butlers Pantry, Skylight(s), Ceiling Fan(s)
Hot Water Electric
Heating Electric, Forced Air
Cooling Central A/C
Flooring Wood, Fully Carpeted, Tile/Brick
Equipment Oven - Self Cleaning, Dishwasher, Built-In Microwave
Fireplace N
Appliance Oven - Self Cleaning, Dishwasher, Built-In Microwave
Heat Source Electric
Laundry Upper Floor, Basement
Exterior
Exterior Feature Deck(s)
Garage Spaces 1.0
Water Access N
Roof Type Pitched,Shingle
Accessibility None
Porch Deck(s)
Total Parking Spaces 1
Garage N
Building
Lot Description Sloping
Story 3+
Sewer Public Sewer
Water Well
Architectural Style Colonial
Level or Stories 3+
Additional Building Above Grade
New Construction N
Schools
School District Pottsgrove
Others
Senior Community No
Tax ID 42-00-00592-005
Ownership Fee Simple
Acceptable Financing Conventional, VA, FHA 203(b)
Listing Terms Conventional, VA, FHA 203(b)
Financing Conventional,VA,FHA 203(b)
Read Less Info
Want to know what your home might be worth? Contact us for a FREE valuation!

Our team is ready to help you sell your home for the highest possible price ASAP

Bought with Amber M Buchanan • RE/MAX Synergy

"My job is to find and attract mastery-based agents to the office, protect the culture, and make sure everyone is happy! "







