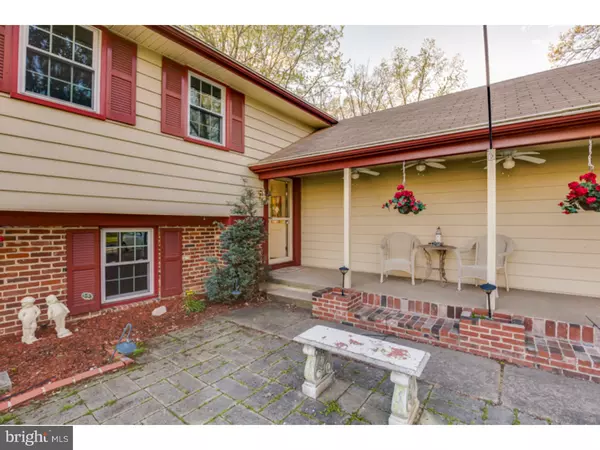$300,000
$309,900
3.2%For more information regarding the value of a property, please contact us for a free consultation.
4 Beds
3 Baths
2,874 SqFt
SOLD DATE : 06/30/2016
Key Details
Sold Price $300,000
Property Type Single Family Home
Sub Type Detached
Listing Status Sold
Purchase Type For Sale
Square Footage 2,874 sqft
Price per Sqft $104
Subdivision Barclay
MLS Listing ID 1002587536
Sold Date 06/30/16
Style Colonial
Bedrooms 4
Full Baths 2
Half Baths 1
HOA Y/N N
Abv Grd Liv Area 2,874
Originating Board TREND
Year Built 1958
Annual Tax Amount $9,688
Tax Year 2015
Lot Size 0.289 Acres
Acres 0.29
Lot Dimensions 105X120
Property Description
REDUCED $10,000!!! A perfect home for someone who needs to move quickly into a completely remodeled property. This amazing home has been totally renovated in the most delightful and tasteful way imaginable. The Winthrop Colonial raised ranch home with a tremendous living area designed for the growing family. Live on the upper level and entertain on the lower level. Located on one of the prettiest and quietest streets in Barclay, beckons you with a newly expanded remodeled kitchen that opens to the living room, plus with solid custom cabinets, granite countertops, new disposal, dishwasher and refrigerator, all stainless steel appliances. New special tile back splash and custom tiled kitchen floor. You will be wowed by the freshly varnished hardwood floors throughout the first floor. New wall to wall carpeting on the entire lower level. Eat in or eat out on the wrap around deck. Sliding glass doors from either the kitchen or the dining room. Four bedrooms, remodeled bathrooms are just a few of the wonders. Entertain in the recreation room with a brick full walled fireplace, den or study, plus a large extra bedroom on the lower level. Ideal for a loved one. Plus a work shop, laundry room and storage area, plus a work shop in the garage. Garage has access from the home. The outside space is a wonderful and extremely private retreat of gardens and flowering shrubs, plus irrigation system. This home has been loved and well maintained and waits a new owner who will do the same. The home comes with a one home warranty. The elementary school is right around the corner. You can not find a better loacation.
Location
State NJ
County Camden
Area Cherry Hill Twp (20409)
Zoning R-1
Rooms
Other Rooms Living Room, Dining Room, Primary Bedroom, Bedroom 2, Bedroom 3, Kitchen, Family Room, Bedroom 1, Attic
Interior
Interior Features Primary Bath(s), Kitchen - Eat-In
Hot Water Natural Gas
Heating Gas, Forced Air
Cooling Central A/C
Flooring Wood, Fully Carpeted, Vinyl, Tile/Brick
Fireplaces Number 1
Fireplaces Type Brick
Equipment Built-In Range, Dishwasher, Refrigerator, Disposal
Fireplace Y
Appliance Built-In Range, Dishwasher, Refrigerator, Disposal
Heat Source Natural Gas
Laundry Lower Floor
Exterior
Exterior Feature Deck(s), Patio(s), Porch(es)
Garage Spaces 3.0
Waterfront N
Water Access N
Roof Type Pitched
Accessibility None
Porch Deck(s), Patio(s), Porch(es)
Parking Type Attached Garage
Attached Garage 1
Total Parking Spaces 3
Garage Y
Building
Lot Description Level
Story 2
Foundation Brick/Mortar
Sewer Public Sewer
Water Public
Architectural Style Colonial
Level or Stories 2
Additional Building Above Grade
New Construction N
Schools
Elementary Schools A. Russell Knight
Middle Schools Carusi
High Schools Cherry Hill High - West
School District Cherry Hill Township Public Schools
Others
Tax ID 09-00342 23-00014
Ownership Fee Simple
Read Less Info
Want to know what your home might be worth? Contact us for a FREE valuation!

Our team is ready to help you sell your home for the highest possible price ASAP

Bought with Dawn Bricker • Century 21 Advantage Gold-Cherry Hill

"My job is to find and attract mastery-based agents to the office, protect the culture, and make sure everyone is happy! "







