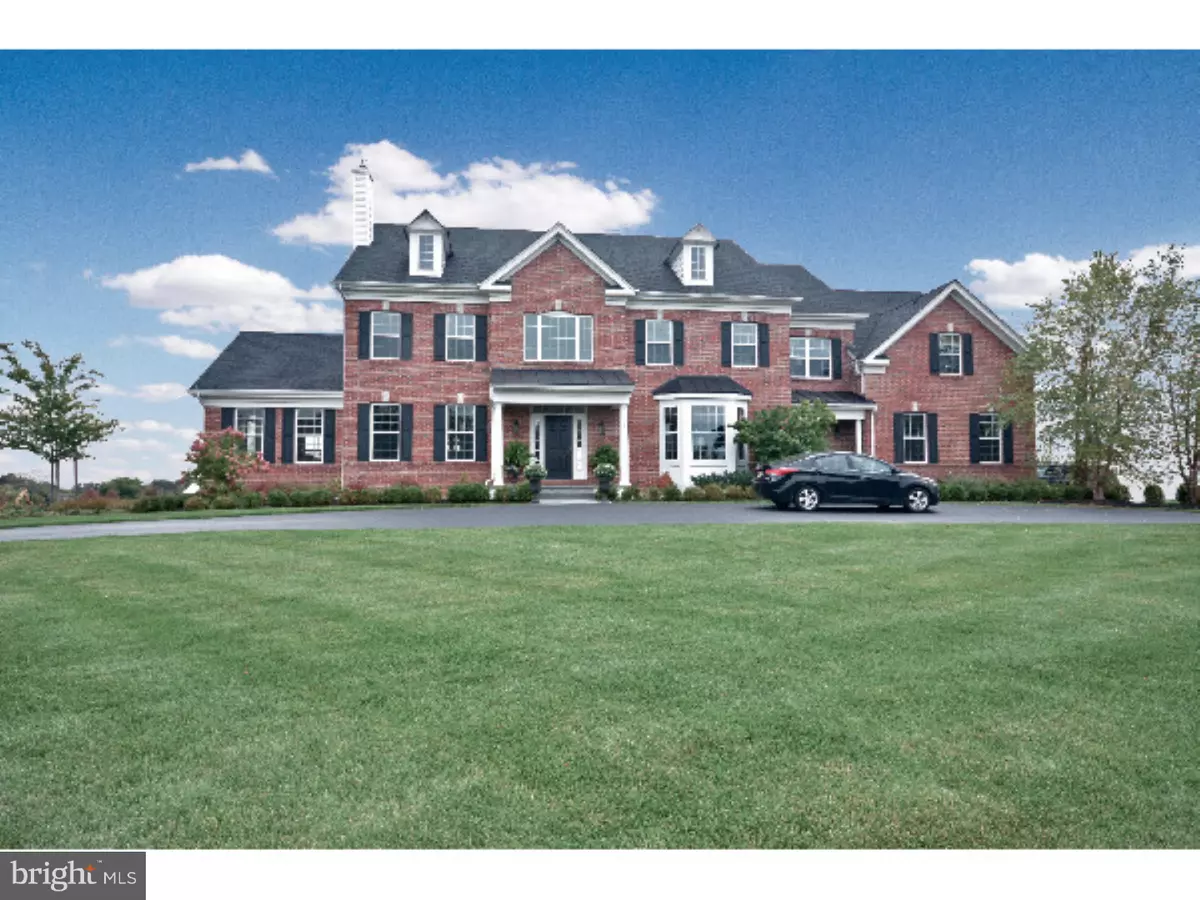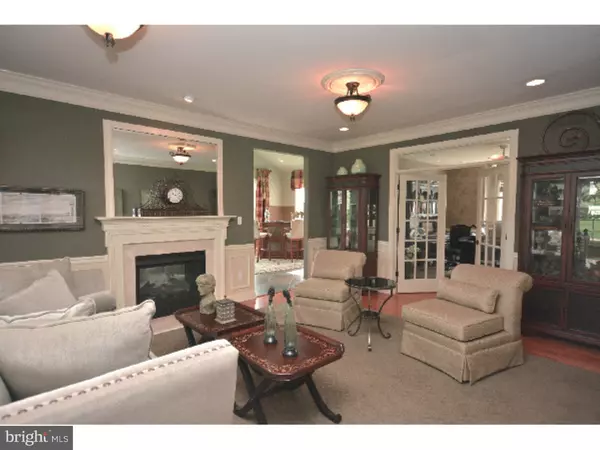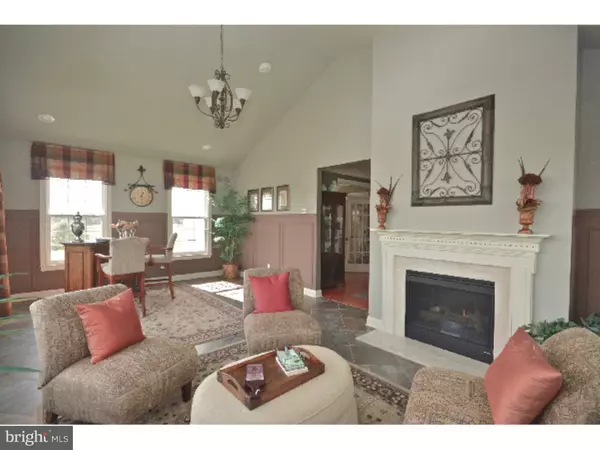$901,000
$999,000
9.8%For more information regarding the value of a property, please contact us for a free consultation.
5 Beds
6 Baths
5,520 SqFt
SOLD DATE : 10/17/2015
Key Details
Sold Price $901,000
Property Type Single Family Home
Sub Type Detached
Listing Status Sold
Purchase Type For Sale
Square Footage 5,520 sqft
Price per Sqft $163
Subdivision Covington Estates
MLS Listing ID 1002588746
Sold Date 10/17/15
Style Colonial
Bedrooms 5
Full Baths 5
Half Baths 1
HOA Fees $149/qua
HOA Y/N Y
Abv Grd Liv Area 5,520
Originating Board TREND
Year Built 2007
Annual Tax Amount $22,053
Tax Year 2015
Lot Size 1.099 Acres
Acres 1.1
Lot Dimensions 00X00
Property Description
This exquisite Eaton III model was masterfully constructed with all the bells & whistles and was the former show house for for Orleans, Covington Estates. No expense was spared with selections, moldings, expansions, additions and decor, making this traditional center hall colonial with 5 bedrooms & 5.5 baths a presentation of luxury living at its finest. Beautifully portioned rooms with a fantastic flow begin at the two-story entrance foyer that is flanked by a spacious dining room on the right and a stunning living room with a fireplace on the left, a rear library with French doors for privacy and a sunken sunny conservatory with three walls of glass boasts a second fireplace, the two-story family room offers a third fireplace with a view into what is clearly one of the most well planned kitchens- designed with a center island and seating for four, a breakfast room addition with a second breakfast bar that seats four more, full wall of cabinetry along with a galley area of more wall cabinetry aids for fantastic kitchen storage, a mudroom/laundry area is just off the kitchen with a service door to the front and a side door to the 3 car garage. Upstairs (by either the front or rear staircase) offers a Jack-N-Jill, dual Princess suites and master suite unlike any other? a sitting room and just off the master bedroom are his and her (separate) bathrooms! The lower level is finished with a walk-out basement and if this isn't enough, a covered rear porch with a stainless steel outdoor kitchen and blue-stone patio views out to a custom spa like pool with 3 sheer descent water falls, a Jacuzzi and tasteful landscaping costing over $200,000 this truly impeccable home was designed for large scale entertaining and fun. A circular drive, basketball court, and 75 acres of beautiful open space is shared amongst 25 home sites. (For an extra $100,000 the home can be sold fully furnished.) A breezy highway commute get you to the Hamilton Train Station in 17 minutes where parking and a seat make for a manageable commute to NYC. Philly is a 40 minute drive and very easy access to the NJ Turnpike (exit 7) and I-295 & 95. Truly an impeccable property!
Location
State NJ
County Burlington
Area Mansfield Twp (20318)
Zoning R-1
Rooms
Other Rooms Living Room, Dining Room, Primary Bedroom, Bedroom 2, Bedroom 3, Kitchen, Family Room, Bedroom 1, Laundry, Other
Basement Full
Interior
Interior Features Primary Bath(s), Kitchen - Island, Dining Area
Hot Water Natural Gas
Heating Gas, Forced Air
Cooling Central A/C
Flooring Wood, Fully Carpeted
Fireplaces Type Marble
Fireplace N
Heat Source Natural Gas
Laundry Main Floor
Exterior
Exterior Feature Porch(es)
Garage Spaces 6.0
Pool In Ground
Water Access N
Roof Type Shingle
Accessibility None
Porch Porch(es)
Attached Garage 3
Total Parking Spaces 6
Garage Y
Building
Lot Description Level
Story 2
Sewer On Site Septic
Water Well
Architectural Style Colonial
Level or Stories 2
Additional Building Above Grade
Structure Type High
New Construction N
Schools
Elementary Schools John Hydock
School District Mansfield Township Public Schools
Others
Tax ID 18-00031 01-00003
Ownership Fee Simple
Pets Allowed Case by Case Basis
Read Less Info
Want to know what your home might be worth? Contact us for a FREE valuation!

Our team is ready to help you sell your home for the highest possible price ASAP

Bought with Heidi A. Hartmann • Coldwell Banker Residential Brokerage - Princeton
"My job is to find and attract mastery-based agents to the office, protect the culture, and make sure everyone is happy! "







