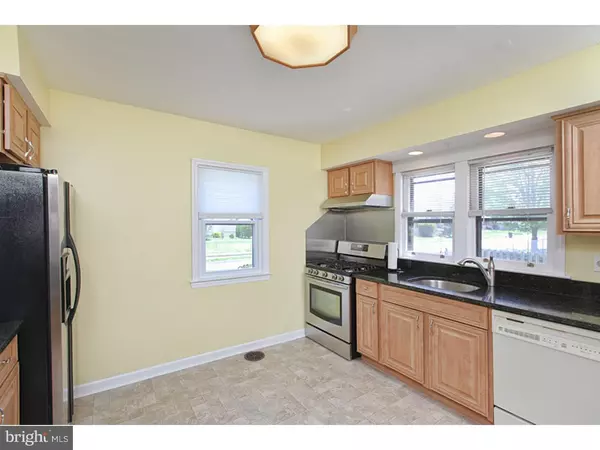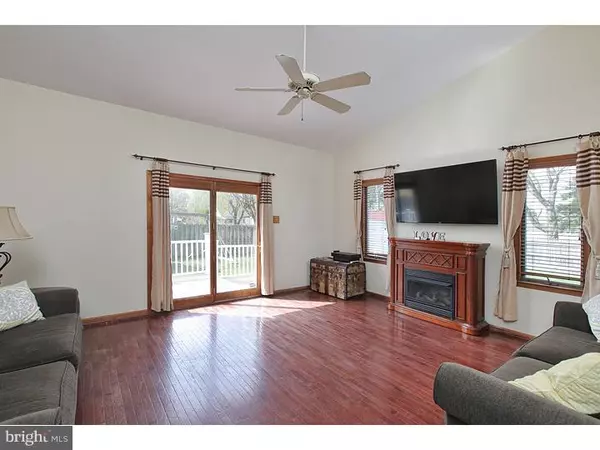$167,500
$175,000
4.3%For more information regarding the value of a property, please contact us for a free consultation.
3 Beds
2 Baths
8,000 Sqft Lot
SOLD DATE : 09/28/2015
Key Details
Sold Price $167,500
Property Type Single Family Home
Sub Type Detached
Listing Status Sold
Purchase Type For Sale
Subdivision Glendora
MLS Listing ID 1002577208
Sold Date 09/28/15
Style Cape Cod
Bedrooms 3
Full Baths 2
HOA Y/N N
Originating Board TREND
Year Built 1940
Annual Tax Amount $5,636
Tax Year 2014
Lot Size 8,000 Sqft
Acres 0.18
Lot Dimensions 80X100
Property Description
Absolutely PRISTINE inside and out and available immediately! APPROVED Architect Plans to convert 3rd bedroom into master suite with full bath available! Bright and cheerful updated country kitchen with brand NEW GRANITE to please any chef with commercial grade stainless steel oven; 5 gas burners, dishwasher and plenty of cabinets! Freshly painted interior t/o, formal dining room, sun drenched 17' x 18' living/great room with vaulted ceiling, hardwood flooring and sliding doors leading out to the newer maintenance free composite deck. Cozy quiet sun room. Majority of windows vinyl double hung replacement. PLENTY of closet space. 2 nice sized bedrooms on the main level and 2 completely remodeled baths! Upstairs features a MASSIVE bedroom. Lower level finished with home theater complete with raised rear floor/built in speakers for the best theatrical experience. Large fenced in rear yard with over-sized shed. Gas heat and central air. Wonderful established neighborhood and only 5 minutes to Deptford Mall and major arteries.Super Quick commute to Philadelphia; Cherry Hill and Wilmington.
Location
State NJ
County Camden
Area Gloucester Twp (20415)
Zoning RES
Rooms
Other Rooms Living Room, Dining Room, Primary Bedroom, Bedroom 2, Kitchen, Family Room, Bedroom 1, Other, Attic
Basement Full, Fully Finished
Interior
Interior Features Ceiling Fan(s), Kitchen - Eat-In
Hot Water Natural Gas
Heating Gas, Forced Air
Cooling Central A/C
Flooring Wood, Fully Carpeted, Vinyl, Tile/Brick
Fireplaces Number 1
Equipment Oven - Self Cleaning, Dishwasher
Fireplace Y
Window Features Energy Efficient
Appliance Oven - Self Cleaning, Dishwasher
Heat Source Natural Gas
Laundry Basement
Exterior
Exterior Feature Deck(s), Patio(s), Porch(es)
Fence Other
Utilities Available Cable TV
Water Access N
Roof Type Shingle
Accessibility None
Porch Deck(s), Patio(s), Porch(es)
Garage N
Building
Lot Description Corner
Story 2
Sewer Public Sewer
Water Public
Architectural Style Cape Cod
Level or Stories 2
Structure Type Cathedral Ceilings
New Construction N
Schools
School District Black Horse Pike Regional Schools
Others
Tax ID 15-01202-00005
Ownership Fee Simple
Acceptable Financing Conventional, VA, FHA 203(b)
Listing Terms Conventional, VA, FHA 203(b)
Financing Conventional,VA,FHA 203(b)
Read Less Info
Want to know what your home might be worth? Contact us for a FREE valuation!

Our team is ready to help you sell your home for the highest possible price ASAP

Bought with David A Beach • Connection Realtors

"My job is to find and attract mastery-based agents to the office, protect the culture, and make sure everyone is happy! "







