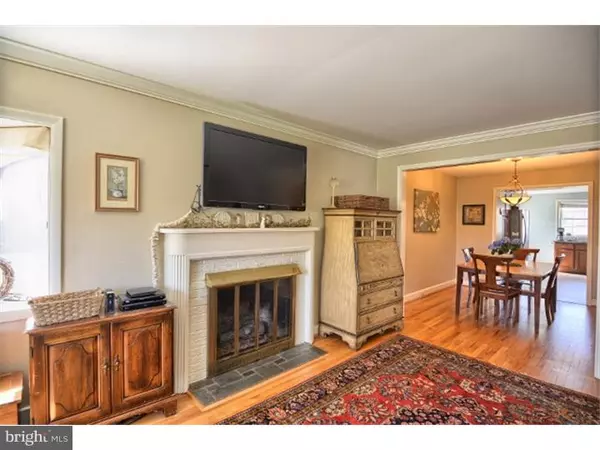$212,500
$214,900
1.1%For more information regarding the value of a property, please contact us for a free consultation.
5 Beds
3 Baths
2,022 SqFt
SOLD DATE : 09/18/2015
Key Details
Sold Price $212,500
Property Type Single Family Home
Sub Type Detached
Listing Status Sold
Purchase Type For Sale
Square Footage 2,022 sqft
Price per Sqft $105
Subdivision Reiffton
MLS Listing ID 1002578426
Sold Date 09/18/15
Style Cape Cod
Bedrooms 5
Full Baths 2
Half Baths 1
HOA Y/N N
Abv Grd Liv Area 1,742
Originating Board TREND
Year Built 1956
Annual Tax Amount $4,514
Tax Year 2015
Lot Size 8,276 Sqft
Acres 0.19
Lot Dimensions IRREG
Property Description
You know the lovely charm the desirable Reiffton area has to offer and you will love the comfort of this beautiful brick, updated, first floor master home! Stepping into the home from a quaint front porch you'll notice the character and impeccable taste the owners have. With earth tones on the walls, a cozy family room with a gas fireplace and stunningly restored hardwood floors and plenty of windows awaits. The dining room also has hardwood flooring and is perfect for family gatherings. Next, you'll find a flex room for whatever your interests may be such as a sitting room or Den, music room, home office, or anything your heart desires. Be prepared to be wowed by this bright custom kitchen that is only as few years old flanked by stunning Maple cabinetry . Very hard to find vaulted ceilings compliment this chef's gourmet space for cooking, entertaining, and baking. The Kitchen's composition is finished with Quartz countertops, stainless steel appliances, and subway title backsplash. You can escape to your backyard from the kitchen where you'll find a swing set, raised bed gardens, a fire pit, shed, and plenty of space for the little ones or your doggies to roam. There is also an additional shed built into the back of the home for ease of access. The first floor offers two bedrooms, one being the master bedroom. The second bedroom could be a great office if you don't need another bedroom and has a neat bay window to admire the backyard. For an added detail, crown molding graces most of the first floor. Arguably the cleanest and most attractive finished basement you'll find on the market today exists in this home. There is a large area for a rec room, a 5th bedroom with windows, a supersized Laundry Room, and plenty of closets and storage space. You'll even find a powder room conveniently tucked under the staircase. Both the full bath on the 1st and second floors have been completely remodeled with ceramic tile, Corian countertops, and new toilets. The 2 bedrooms on the second floor are generously sized with ample closet space. This gorgeous home in Exeter Schools is ready for your family to make it YOUR home!
Location
State PA
County Berks
Area Exeter Twp (10243)
Zoning RES
Rooms
Other Rooms Living Room, Dining Room, Primary Bedroom, Bedroom 2, Bedroom 3, Kitchen, Family Room, Bedroom 1, Other, Attic
Basement Full
Interior
Interior Features Ceiling Fan(s), Attic/House Fan, Water Treat System
Hot Water Natural Gas
Heating Gas, Forced Air
Cooling Central A/C
Flooring Wood, Fully Carpeted, Vinyl, Tile/Brick
Fireplaces Number 1
Fireplaces Type Brick
Equipment Built-In Range, Dishwasher, Disposal, Built-In Microwave
Fireplace Y
Window Features Replacement
Appliance Built-In Range, Dishwasher, Disposal, Built-In Microwave
Heat Source Natural Gas
Laundry Basement
Exterior
Exterior Feature Patio(s), Porch(es)
Garage Spaces 3.0
Fence Other
Utilities Available Cable TV
Water Access N
Roof Type Shingle
Accessibility None
Porch Patio(s), Porch(es)
Attached Garage 1
Total Parking Spaces 3
Garage Y
Building
Lot Description Level, Sloping, Front Yard, Rear Yard
Story 1.5
Sewer Public Sewer
Water Public
Architectural Style Cape Cod
Level or Stories 1.5
Additional Building Above Grade, Below Grade
New Construction N
Schools
School District Exeter Township
Others
Tax ID 43-5326-14-44-0259
Ownership Fee Simple
Acceptable Financing Conventional, VA, FHA 203(b)
Listing Terms Conventional, VA, FHA 203(b)
Financing Conventional,VA,FHA 203(b)
Read Less Info
Want to know what your home might be worth? Contact us for a FREE valuation!

Our team is ready to help you sell your home for the highest possible price ASAP

Bought with Amber M Longhitano • Hale-Smith Inc

"My job is to find and attract mastery-based agents to the office, protect the culture, and make sure everyone is happy! "







