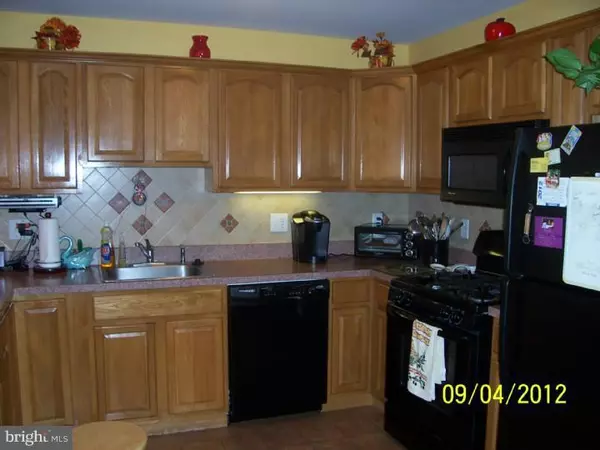$163,000
$175,000
6.9%For more information regarding the value of a property, please contact us for a free consultation.
3 Beds
3 Baths
2,088 SqFt
SOLD DATE : 06/06/2016
Key Details
Sold Price $163,000
Property Type Single Family Home
Sub Type Twin/Semi-Detached
Listing Status Sold
Purchase Type For Sale
Square Footage 2,088 sqft
Price per Sqft $78
Subdivision None Available
MLS Listing ID 1002573896
Sold Date 06/06/16
Style Traditional
Bedrooms 3
Full Baths 2
Half Baths 1
HOA Y/N N
Abv Grd Liv Area 1,860
Originating Board TREND
Year Built 2006
Annual Tax Amount $6,133
Tax Year 2016
Lot Size 4,047 Sqft
Acres 0.09
Lot Dimensions 36.99 X 109.4
Property Description
Newer constructed twin built in 2005; features 2,088 interior square feet, lot dims of 36.99 x 109.40 feet with 4,047 square feet. There are three very spacious bedrooms, one being the master suite with full bath and large walk-in closet. Open your front door to beautiful new hardwood flooring that covers living room, dining room hallway and stairs landings. Large kitchen with breakfast bar, sliders that lead to a 16 x 12 feet deck and large rear fenced yard for summertime entertainment. There is an attached garage with inside access into the main level of the home and private driveway parking for two cars. The finished family room has ceramic tile flooring, extra storage spaces/ closets and outside exit to large fenced rear yard. This home has a maintenance free exterior, gutter guard system( 2011 ), mature landspcaping and sprinkler system which covers your new home with safety. Show today, sell and just move right in!
Location
State PA
County Delaware
Area Sharon Hill Boro (10441)
Zoning RES
Rooms
Other Rooms Living Room, Dining Room, Primary Bedroom, Bedroom 2, Kitchen, Family Room, Bedroom 1, Laundry, Attic
Basement Full, Outside Entrance, Fully Finished
Interior
Interior Features Primary Bath(s), Ceiling Fan(s), Sprinkler System, Stall Shower, Breakfast Area
Hot Water Natural Gas
Heating Gas, Forced Air
Cooling Central A/C
Flooring Wood, Fully Carpeted, Tile/Brick
Equipment Built-In Range, Dishwasher, Disposal
Fireplace N
Window Features Replacement
Appliance Built-In Range, Dishwasher, Disposal
Heat Source Natural Gas
Laundry Main Floor
Exterior
Exterior Feature Deck(s)
Garage Inside Access
Garage Spaces 3.0
Fence Other
Utilities Available Cable TV
Water Access N
Roof Type Pitched,Shingle
Accessibility None
Porch Deck(s)
Attached Garage 1
Total Parking Spaces 3
Garage Y
Building
Lot Description Level, Front Yard, Rear Yard, SideYard(s)
Story 2
Foundation Concrete Perimeter
Sewer Public Sewer
Water Public
Architectural Style Traditional
Level or Stories 2
Additional Building Above Grade, Below Grade
New Construction N
Schools
High Schools Academy Park
School District Southeast Delco
Others
Tax ID 41-00-00544-00
Ownership Fee Simple
Security Features Security System
Acceptable Financing Conventional, VA, FHA 203(b)
Listing Terms Conventional, VA, FHA 203(b)
Financing Conventional,VA,FHA 203(b)
Read Less Info
Want to know what your home might be worth? Contact us for a FREE valuation!

Our team is ready to help you sell your home for the highest possible price ASAP

Bought with Diallo Souleymane • Diallo Real Estate

"My job is to find and attract mastery-based agents to the office, protect the culture, and make sure everyone is happy! "







