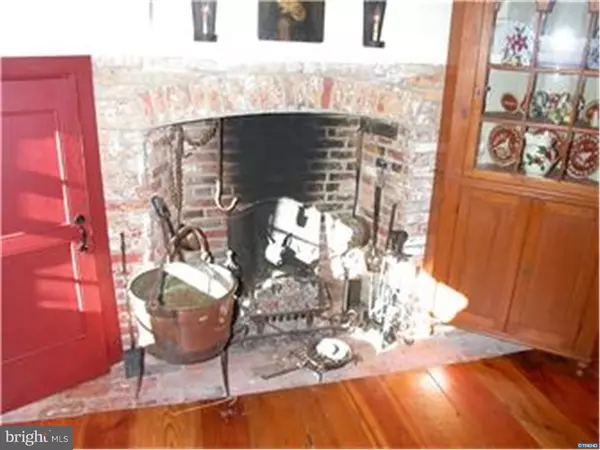$610,000
$629,000
3.0%For more information regarding the value of a property, please contact us for a free consultation.
5 Beds
4 Baths
3,925 SqFt
SOLD DATE : 09/22/2015
Key Details
Sold Price $610,000
Property Type Single Family Home
Sub Type Detached
Listing Status Sold
Purchase Type For Sale
Square Footage 3,925 sqft
Price per Sqft $155
Subdivision None Available
MLS Listing ID 1002560740
Sold Date 09/22/15
Style Colonial
Bedrooms 5
Full Baths 4
HOA Y/N N
Abv Grd Liv Area 3,925
Originating Board TREND
Year Built 1792
Annual Tax Amount $1,728
Tax Year 2014
Lot Size 3.100 Acres
Acres 3.1
Lot Dimensions 202 X 589
Property Description
The Old Cann Mansion has been fully restored to warrant it's place on the National Register of Historic Places. One of the oldest homes in Red Lion Hundred, this Georgian building reflects the prosperity of its four prestigious owners as well as four distinct periods in the history and development of Red Lion Hundred. The current owners have spared no expense in bringing this home up to today's standards. The house features wood floors, high ceilings, decorative mouldings, original doors and hardware and spacious rooms. The gourmet kitchen is only 3 years old and features custom cabinets, soapstone counters, gourmet appliances and the original brick, cooking fireplace. There is also a formal living room, dining room and family room on the first floor. Upstairs are 5 bedrooms including the master with sitting area, walk-in closet and full bath. All four full bathrooms have been renovated with high end finishes. Outside is a large brick patio and pool perfect for warm weather entertaining. There are endless possibilities for this great house on 3 private acres with 200' of frontage on Red lion Road.
Location
State DE
County New Castle
Area Newark/Glasgow (30905)
Zoning R021
Rooms
Other Rooms Living Room, Dining Room, Primary Bedroom, Bedroom 2, Bedroom 3, Kitchen, Family Room, Bedroom 1, Other, Attic
Basement Partial, Unfinished
Interior
Interior Features Primary Bath(s), Butlers Pantry, Exposed Beams, Wet/Dry Bar, Kitchen - Eat-In
Hot Water Electric
Heating Gas, Heat Pump - Electric BackUp, Forced Air
Cooling Central A/C
Flooring Wood, Fully Carpeted, Tile/Brick
Fireplaces Type Gas/Propane
Equipment Built-In Range, Dishwasher, Refrigerator
Fireplace N
Window Features Bay/Bow
Appliance Built-In Range, Dishwasher, Refrigerator
Heat Source Natural Gas
Laundry Upper Floor
Exterior
Exterior Feature Patio(s)
Garage Spaces 5.0
Pool In Ground
Utilities Available Cable TV
Water Access N
Roof Type Wood
Accessibility None
Porch Patio(s)
Total Parking Spaces 5
Garage Y
Building
Lot Description Level
Story 2
Foundation Stone
Sewer Public Sewer
Water Well
Architectural Style Colonial
Level or Stories 2
Additional Building Above Grade
Structure Type 9'+ Ceilings
New Construction N
Schools
School District Colonial
Others
Tax ID 10018.00001
Ownership Fee Simple
Acceptable Financing Conventional
Listing Terms Conventional
Financing Conventional
Read Less Info
Want to know what your home might be worth? Contact us for a FREE valuation!

Our team is ready to help you sell your home for the highest possible price ASAP

Bought with Suzanne M Rumsey • Patterson-Schwartz-Newark
"My job is to find and attract mastery-based agents to the office, protect the culture, and make sure everyone is happy! "







