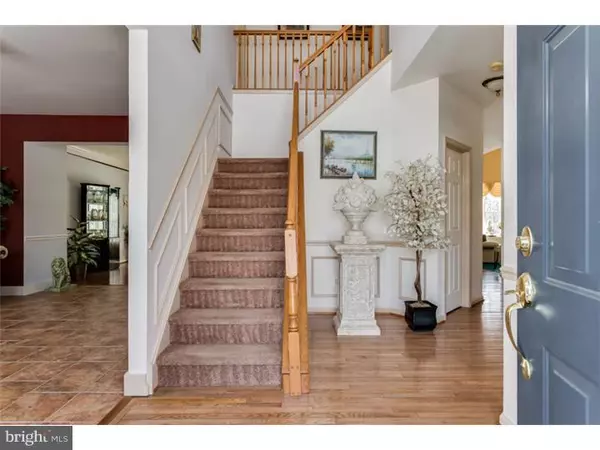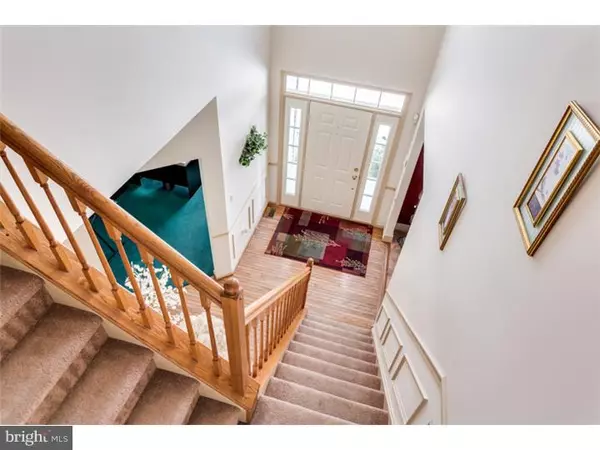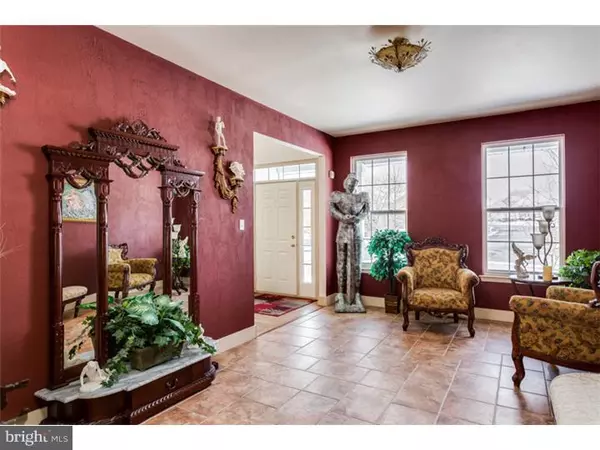$360,000
$369,900
2.7%For more information regarding the value of a property, please contact us for a free consultation.
4 Beds
3 Baths
3,066 SqFt
SOLD DATE : 10/29/2015
Key Details
Sold Price $360,000
Property Type Single Family Home
Sub Type Detached
Listing Status Sold
Purchase Type For Sale
Square Footage 3,066 sqft
Price per Sqft $117
Subdivision Surrey Lake
MLS Listing ID 1002556734
Sold Date 10/29/15
Style Contemporary,Traditional
Bedrooms 4
Full Baths 2
Half Baths 1
HOA Fees $10
HOA Y/N Y
Abv Grd Liv Area 3,066
Originating Board TREND
Year Built 2000
Annual Tax Amount $11,822
Tax Year 2014
Lot Size 0.396 Acres
Acres 0.4
Lot Dimensions 75X230
Property Description
Surrey Lake Beauty on a Premium nearly Half acre lot that backs to a private forest. One of the Largest Models of over 3000 sq ft this Danbury Model Features 4 bedrooms 2.5 bath. The welcoming 2 story foyer with its Grand staircase with natural oak railing and classic wainscoting and hardwood flooring will lead you the formal living room and office. Off of the living room is a large formal dining room with lots of natural light from the bay window that overlooks the beautiful rear grounds is perfect for large gatherings. The kitchen features an abundance of storage and counter top area. The Wall cabinets are extra high and feature crown molding. The new quality appliances, Gas Range, Microwave, Dishwasher and Refrigerator are stainless steel. The island is perfect for parties and has room for stools. The extended breakfast nook area has a view and walkout to the large paver patio in rear yard. Off of the kitchen is the enormous Great room with its vaulted ceilings and large windows and a open second Staircase with Oak railing. The upper level features a well lit Master Suite with sitting area large walk in closet(s) with organizers. The master bath has a double vanity, corner soaking tub and stall shower. The other 3 bedrooms are all large and all have an abundance of natural light and closet space. The laundry room is conveniently located on this floor as well and has a handy laundry tub. The lower level is finished and has several large finished areas that can be used for play or entertaining along with several full wall built-ins. Owner had begun a bath project and a full bath may be possible on this level as well. The lower level has a walkout access to the rear yard and all its beauty by way of a French door. The HVAC is brand new as of March 2015. The exterior is full of maintenance free components, vinyl siding, vinyl windows and a long life dimensional roof shingle as well as a easy care garage door and opener. The driveway can accommodate lots of guest and the front yard has several specimen trees. The park like rear yard is completely fenced with high quality vinyl fence and a over-sized custom designed multi tiered Paver Patio as well as a large shed and multi zoned lawn sprinkler. Numerous upgrades thru out this home and its truly worth a look.
Location
State NJ
County Gloucester
Area Washington Twp (20818)
Zoning PR1
Rooms
Other Rooms Living Room, Dining Room, Primary Bedroom, Bedroom 2, Bedroom 3, Kitchen, Family Room, Bedroom 1, Laundry, Other
Basement Full, Outside Entrance, Fully Finished
Interior
Interior Features Kitchen - Island, Sprinkler System
Hot Water Natural Gas
Heating Gas, Forced Air
Cooling Central A/C
Fireplace N
Heat Source Natural Gas
Laundry Upper Floor
Exterior
Exterior Feature Porch(es)
Garage Garage Door Opener
Garage Spaces 5.0
Waterfront N
Water Access N
Accessibility None
Porch Porch(es)
Total Parking Spaces 5
Garage N
Building
Lot Description Level
Story 2
Sewer Public Sewer
Water Public
Architectural Style Contemporary, Traditional
Level or Stories 2
Additional Building Above Grade
New Construction N
Others
Tax ID 18-00199 11-00007
Ownership Fee Simple
Security Features Security System
Read Less Info
Want to know what your home might be worth? Contact us for a FREE valuation!

Our team is ready to help you sell your home for the highest possible price ASAP

Bought with Kevin J. Casper • Keller Williams Realty - Washington Township

"My job is to find and attract mastery-based agents to the office, protect the culture, and make sure everyone is happy! "







