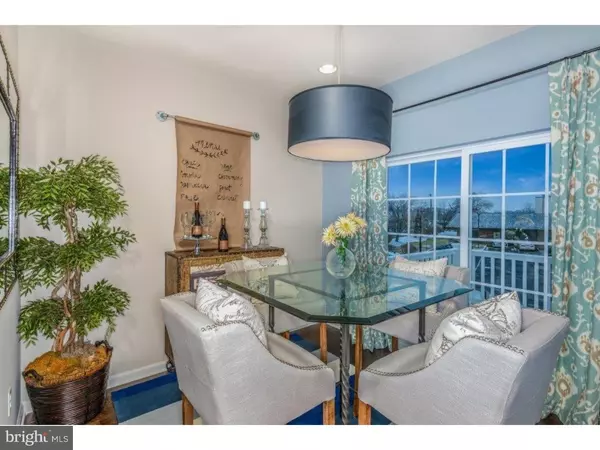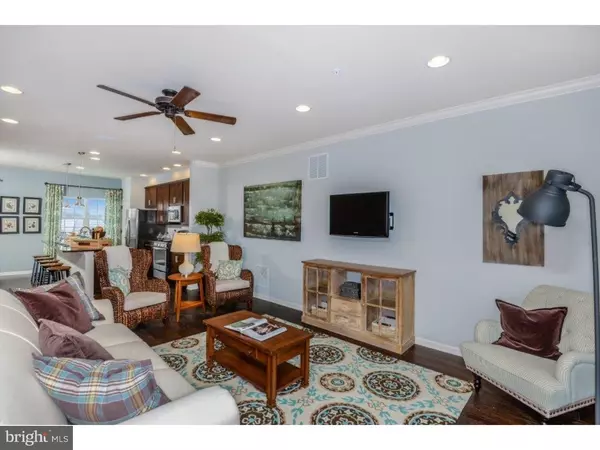$239,000
$252,900
5.5%For more information regarding the value of a property, please contact us for a free consultation.
3 Beds
3 Baths
436 Sqft Lot
SOLD DATE : 12/30/2015
Key Details
Sold Price $239,000
Property Type Townhouse
Sub Type Interior Row/Townhouse
Listing Status Sold
Purchase Type For Sale
Subdivision Hudson Village
MLS Listing ID 1002553990
Sold Date 12/30/15
Style Traditional
Bedrooms 3
Full Baths 2
Half Baths 1
HOA Fees $117/mo
HOA Y/N Y
Originating Board TREND
Year Built 2015
Annual Tax Amount $1,950
Tax Year 2014
Lot Size 436 Sqft
Acres 0.01
Lot Dimensions 1X1
Property Description
Brand NEW Construction at Hudson Village offers Newark's BEST VALUE for Brand NEW 3-Level Luxury townhomes with 2-car Garage. Beautiful Belmont floor plan with up to 2275 sq. feet of living space. Upgrades for this spec home include: GAS Range, dishwasher, microwave, recessed Lighting package, Vaulted ceilings in Master with Luxury bath, 2nd floor laundry room, Finished basement with patio slider to backyard. Unbelievable value for carefree living in the Newark area. Conveniently located Close to EVERYTHING! LIMITED OPPORTUNITY to own a 3-bedroom, 2.5 bath townhome in this sought after location. Close to shopping, Christiana Hospital, Rt. 1 and I-95. Ask about our Builder incentives and save now!*** Incentives honored with use of preferred lender. Photos are of model, homes are under construction. Call today to find out how you can own a new home constructed to the highest level of quality in this desirable location!
Location
State DE
County New Castle
Area Newark/Glasgow (30905)
Zoning ST
Rooms
Other Rooms Living Room, Dining Room, Primary Bedroom, Bedroom 2, Kitchen, Bedroom 1, Attic
Basement Partial, Fully Finished
Interior
Interior Features Butlers Pantry, Kitchen - Eat-In
Hot Water Electric
Heating Gas, Forced Air
Cooling Central A/C
Flooring Fully Carpeted, Vinyl
Equipment Built-In Range, Dishwasher, Built-In Microwave
Fireplace N
Appliance Built-In Range, Dishwasher, Built-In Microwave
Heat Source Natural Gas
Laundry Upper Floor
Exterior
Parking Features Inside Access
Garage Spaces 4.0
Water Access N
Roof Type Pitched,Shingle
Accessibility None
Attached Garage 2
Total Parking Spaces 4
Garage Y
Building
Lot Description Level, Open, Rear Yard
Story 3+
Foundation Concrete Perimeter
Sewer Public Sewer
Water Public
Architectural Style Traditional
Level or Stories 3+
Structure Type Cathedral Ceilings,9'+ Ceilings
New Construction Y
Schools
School District Christina
Others
HOA Fee Include Common Area Maintenance,Lawn Maintenance,Snow Removal,Insurance
Tax ID 09-034.00-010.C.0131
Ownership Condominium
Acceptable Financing Conventional, VA, FHA 203(b)
Listing Terms Conventional, VA, FHA 203(b)
Financing Conventional,VA,FHA 203(b)
Read Less Info
Want to know what your home might be worth? Contact us for a FREE valuation!

Our team is ready to help you sell your home for the highest possible price ASAP

Bought with Larry C Duan • RE/MAX Edge
"My job is to find and attract mastery-based agents to the office, protect the culture, and make sure everyone is happy! "







