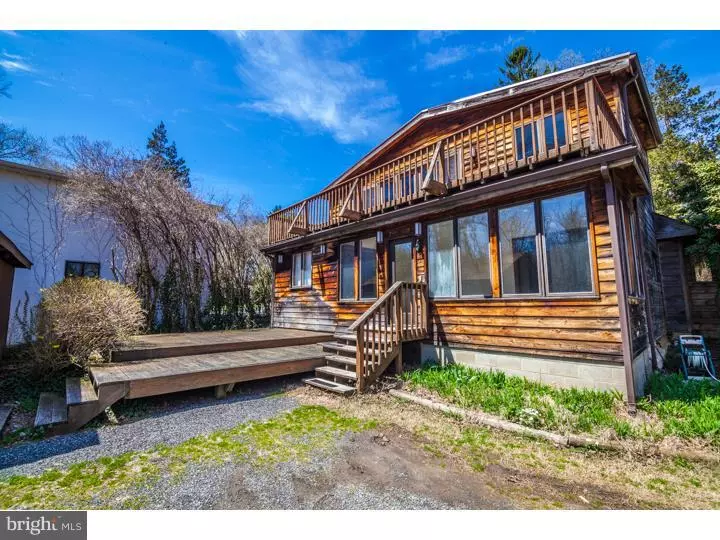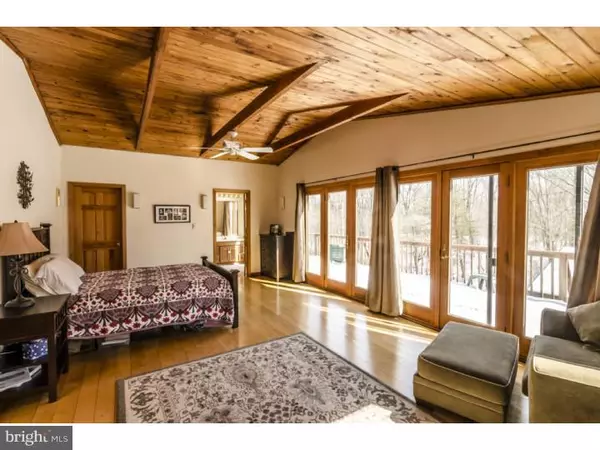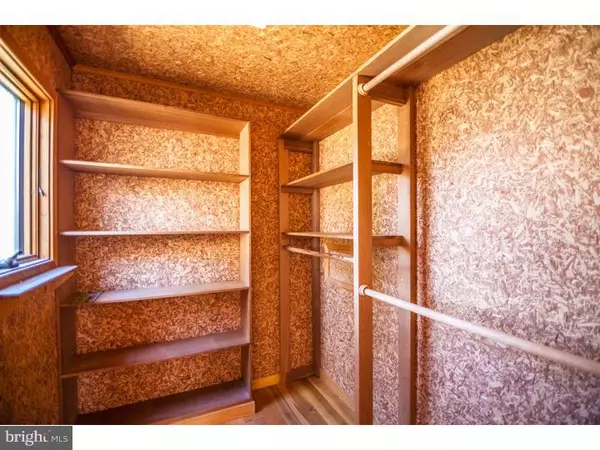$250,000
$299,900
16.6%For more information regarding the value of a property, please contact us for a free consultation.
3 Beds
2 Baths
2,007 SqFt
SOLD DATE : 10/13/2015
Key Details
Sold Price $250,000
Property Type Single Family Home
Sub Type Detached
Listing Status Sold
Purchase Type For Sale
Square Footage 2,007 sqft
Price per Sqft $124
Subdivision Ardentown
MLS Listing ID 1002551024
Sold Date 10/13/15
Style Contemporary
Bedrooms 3
Full Baths 2
HOA Y/N N
Abv Grd Liv Area 2,007
Originating Board TREND
Year Built 1920
Annual Tax Amount $1,564
Tax Year 2014
Lot Size 10,454 Sqft
Acres 0.24
Lot Dimensions 50X210
Property Description
This contemporary Arden home is sure to please with it's open floor plan and abundance of natural light! Enter through the giant, screened porch into the massive family room with soaring 2-story ceilings, and exposed wood beams. Here you can enjoy the warmth of the wood burning fireplace, and sunlight flooding in from the skylights above. Access the 2nd floor via a spiral staircase where you will be able to look down from the beautiful loft area. Continue into the spacious master suite to find your own full bathroom, walk in closet, sitting area, and private deck looking out to the woods. A second full bath on the first floor, sunroom, rear deck, updated HVAC, new roof, and detached two car garage round out this incredible home. Enjoy all the benefits of living in the Ardens including numerous parks, walking trails, preserved woodlands, and community events, while still having convenient access to I-95, nearby shopping, and everything else that North Wilmington has to offer! Annual land rent of $1,773 includes all real estate taxes, weekly trash/recycle pickup, snow plowing, road maintenance, and common area maintenance.
Location
State DE
County New Castle
Area Brandywine (30901)
Zoning NC10
Rooms
Other Rooms Living Room, Dining Room, Primary Bedroom, Bedroom 2, Kitchen, Family Room, Bedroom 1
Basement Partial, Unfinished, Drainage System
Interior
Interior Features Primary Bath(s), Skylight(s), Ceiling Fan(s), Exposed Beams
Hot Water Natural Gas
Heating Gas, Forced Air
Cooling Central A/C
Flooring Wood
Fireplaces Number 1
Fireplace Y
Window Features Bay/Bow
Heat Source Natural Gas
Laundry Basement
Exterior
Exterior Feature Deck(s), Roof, Porch(es)
Garage Spaces 5.0
Water Access N
Roof Type Pitched,Shingle
Accessibility None
Porch Deck(s), Roof, Porch(es)
Total Parking Spaces 5
Garage Y
Building
Lot Description Level, Front Yard
Story 2
Sewer Public Sewer
Water Public
Architectural Style Contemporary
Level or Stories 2
Additional Building Above Grade
Structure Type Cathedral Ceilings,9'+ Ceilings
New Construction N
Schools
Elementary Schools Forwood
Middle Schools Talley
High Schools Mount Pleasant
School District Brandywine
Others
Tax ID 27-001.00-566
Ownership Land Lease
Acceptable Financing Conventional, VA, FHA 203(b)
Listing Terms Conventional, VA, FHA 203(b)
Financing Conventional,VA,FHA 203(b)
Read Less Info
Want to know what your home might be worth? Contact us for a FREE valuation!

Our team is ready to help you sell your home for the highest possible price ASAP

Bought with Steven P Anzulewicz • Keller Williams Realty Wilmington
"My job is to find and attract mastery-based agents to the office, protect the culture, and make sure everyone is happy! "







