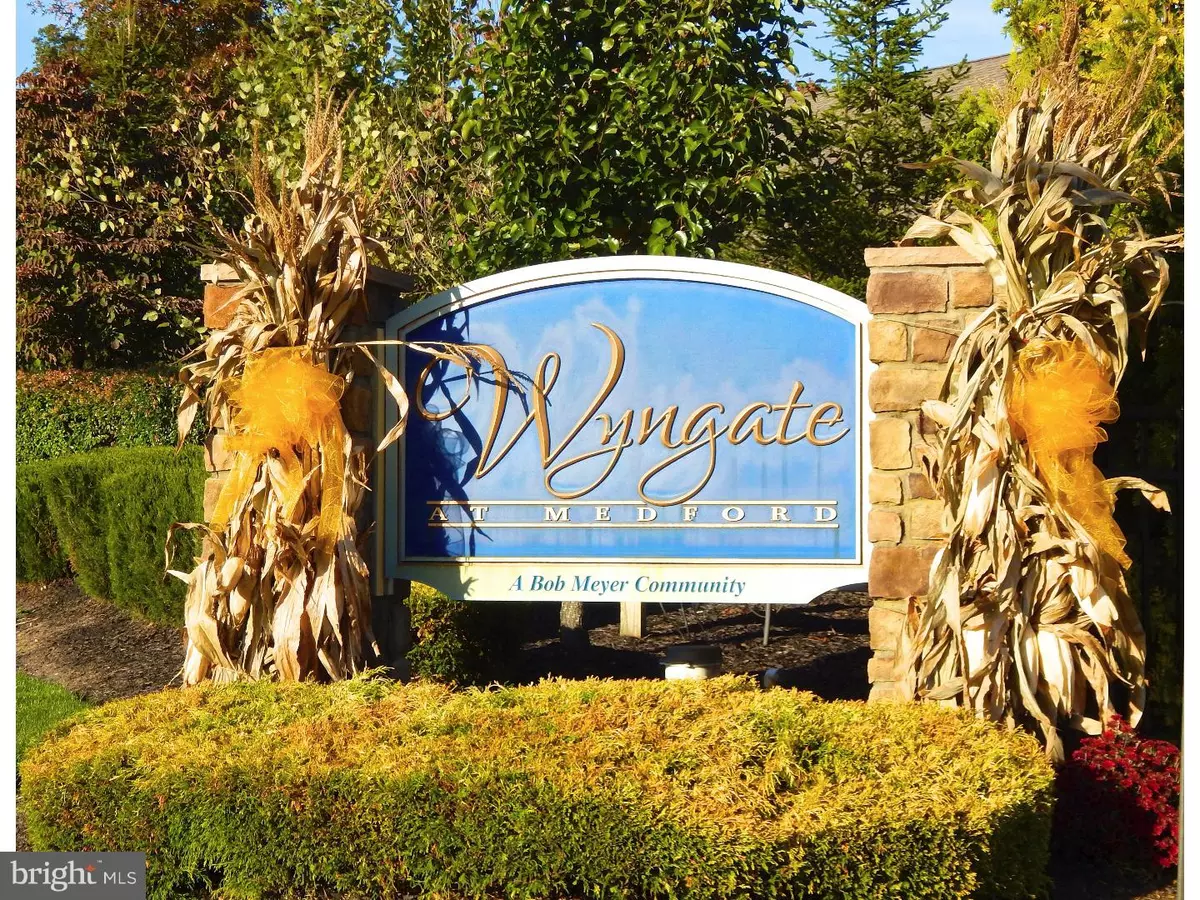$560,000
$579,900
3.4%For more information regarding the value of a property, please contact us for a free consultation.
3 Beds
3 Baths
3,040 SqFt
SOLD DATE : 12/02/2016
Key Details
Sold Price $560,000
Property Type Single Family Home
Sub Type Detached
Listing Status Sold
Purchase Type For Sale
Square Footage 3,040 sqft
Price per Sqft $184
Subdivision Wyngate
MLS Listing ID 1002509380
Sold Date 12/02/16
Style Traditional
Bedrooms 3
Full Baths 3
HOA Fees $186/mo
HOA Y/N Y
Abv Grd Liv Area 3,040
Originating Board TREND
Year Built 2011
Annual Tax Amount $13,472
Tax Year 2016
Lot Size 7,449 Sqft
Acres 0.17
Property Description
This lovely Castell home is nestled in a cul de sac on a wide home site, backing to a private landscaped rear yard. As you approach, notice the charming traditional detailing of this Bob Meyer home, with curved walkway and professionally landscaped front and side yards. In the evening, the Holiday candlelight in the front windows adds a picture postcard charm to the house. The impressive foyer displays fine details including wide plank hardwood flooring through the foyer and main living areas of the home, octagonal tray ceiling, old world trim including 7" baseboards, wainscoting and chair rail. There is a convenient 1st floor study, guest bedroom and bath. The open floor plan features dining room with tray ceiling, bay window, a cook's dream kitchen including Bosch SS appliances, granite and more. The cozy family room displays a cathedral ceiling and gas fireplace for relaxing and entertaining. Off the kitchen a breakfast room leads to a sunroom with cathedral ceiling and walls of windows, picture framing the beautiful back yard view. A private Master Bedroom suite boasts his and her walk in closets with built in closet organizers, Master Bath with soaking tub, and shower. The large laundry room features additional cabinets and folding area for efficient use, as well as 2 closets. The elegant hardwood staircase leads to a spacious and private loft room and a large third bedroom, with walk in closet and full bath. This is perfect for overnight guests or as a getaway area for private tv or game time. This tastefully designed and meticulously kept home also features a natural gas backup generator. This home is move -in ready for you to start immediate enjoyment of a leisurely yet luxurious lifestyle. All Homeowners belong to the Wyngate Clubhouse, featuring pool, tennis and exercise room, dance floor, social events and activities. We invite you to tour this elegantly appointed home. HOA Fees to buyer at closing $500 Capital contribution; $185 Transfer fee; $120 Processing fee; $75 Trash can fee. $2232 Annual Association fee($186 monthly)
Location
State NJ
County Burlington
Area Medford Twp (20320)
Zoning GMN
Rooms
Other Rooms Living Room, Dining Room, Primary Bedroom, Bedroom 2, Kitchen, Family Room, Bedroom 1, Laundry, Other, Attic
Interior
Interior Features Primary Bath(s), Kitchen - Island, Butlers Pantry, Sprinkler System, Stall Shower, Breakfast Area
Hot Water Other
Heating Gas, Forced Air
Cooling Central A/C
Flooring Wood, Fully Carpeted, Vinyl, Tile/Brick
Fireplaces Number 1
Fireplaces Type Marble, Gas/Propane
Equipment Cooktop, Oven - Wall, Oven - Self Cleaning, Dishwasher, Disposal, Built-In Microwave
Fireplace Y
Window Features Bay/Bow
Appliance Cooktop, Oven - Wall, Oven - Self Cleaning, Dishwasher, Disposal, Built-In Microwave
Heat Source Natural Gas
Laundry Main Floor
Exterior
Exterior Feature Patio(s)
Parking Features Garage Door Opener
Garage Spaces 4.0
Utilities Available Cable TV
Amenities Available Tennis Courts, Club House
Water Access N
Roof Type Pitched
Accessibility None
Porch Patio(s)
Attached Garage 2
Total Parking Spaces 4
Garage Y
Building
Lot Description Cul-de-sac, Front Yard, Rear Yard, SideYard(s)
Story 2
Foundation Concrete Perimeter, Slab
Sewer Public Sewer
Water Public
Architectural Style Traditional
Level or Stories 2
Additional Building Above Grade
Structure Type Cathedral Ceilings,9'+ Ceilings
New Construction N
Schools
School District Lenape Regional High
Others
Pets Allowed Y
HOA Fee Include Common Area Maintenance,Lawn Maintenance,Snow Removal,Trash,Pool(s)
Senior Community Yes
Tax ID 20-00404 25-00049
Ownership Fee Simple
Security Features Security System
Acceptable Financing Conventional
Listing Terms Conventional
Financing Conventional
Pets Allowed Case by Case Basis
Read Less Info
Want to know what your home might be worth? Contact us for a FREE valuation!

Our team is ready to help you sell your home for the highest possible price ASAP

Bought with Keith Conklin • Keller Williams Realty - Cherry Hill
"My job is to find and attract mastery-based agents to the office, protect the culture, and make sure everyone is happy! "







