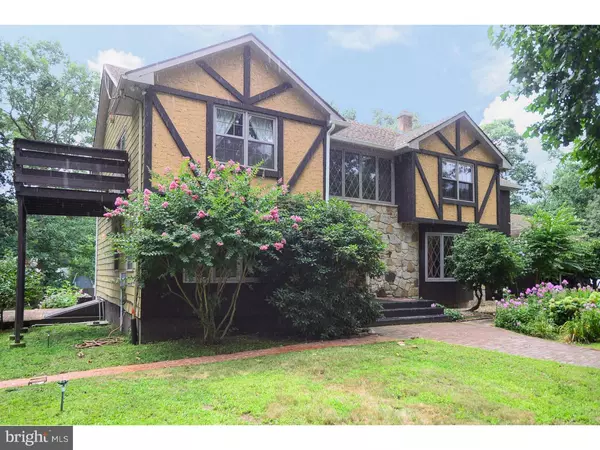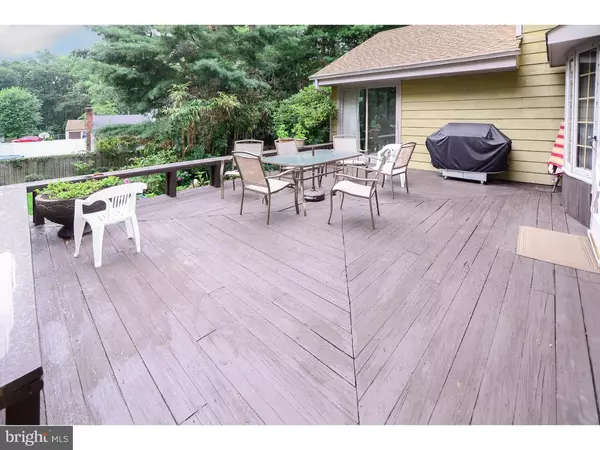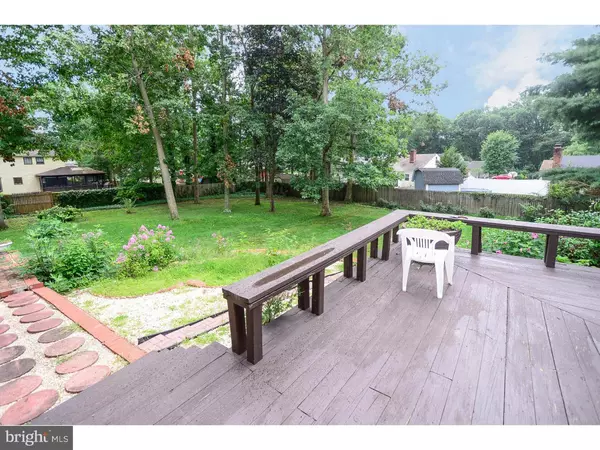$305,404
$315,000
3.0%For more information regarding the value of a property, please contact us for a free consultation.
6 Beds
5 Baths
4,840 SqFt
SOLD DATE : 07/17/2017
Key Details
Sold Price $305,404
Property Type Single Family Home
Sub Type Detached
Listing Status Sold
Purchase Type For Sale
Square Footage 4,840 sqft
Price per Sqft $63
Subdivision Berlin Woods
MLS Listing ID 1002507872
Sold Date 07/17/17
Style Tudor
Bedrooms 6
Full Baths 4
Half Baths 1
HOA Y/N N
Abv Grd Liv Area 4,840
Originating Board TREND
Year Built 1970
Annual Tax Amount $11,355
Tax Year 2016
Lot Size 1.200 Acres
Acres 1.27
Lot Dimensions IRREGULAR
Property Description
If "Diamonds are a girl's best friend" take a look at this "Diamond in the Rough" offering in Berlin Woods. 4840 sq. ft. custom built 6 bedroom, 4.5 bath home with finished basement, plus in-law suite situated on two lots in a private wooded cul'de sac. Adjacent wooded lot with large in-ground concrete pool is also included. Good schools. Large eat-in kitchen with center island cooking, solid wood doors throughout, spiral staircase in foyer, two-level great room with wood burning fireplace and wet bar and private office are just a few amenities that could be the answer to your dreams. This stylish home and pool need updating and some TLC but at $62 per sq.ft. it is truly a "Diamond in the Rough"... and an exciting investment opportunity. Entire package is being sold "AS-IS". By Appointment only!
Location
State NJ
County Camden
Area Berlin Boro (20405)
Zoning R-1
Direction North
Rooms
Other Rooms Living Room, Dining Room, Primary Bedroom, Bedroom 2, Bedroom 3, Kitchen, Family Room, Bedroom 1, In-Law/auPair/Suite, Laundry, Other, Attic
Basement Partial, Outside Entrance
Interior
Interior Features Primary Bath(s), Kitchen - Island, Butlers Pantry, Central Vacuum, 2nd Kitchen, Wet/Dry Bar, Stall Shower, Dining Area
Hot Water Natural Gas
Heating Gas, Forced Air, Zoned, Programmable Thermostat
Cooling Central A/C
Flooring Wood, Fully Carpeted, Tile/Brick
Fireplaces Number 1
Fireplaces Type Stone
Equipment Cooktop, Built-In Range, Oven - Double, Oven - Self Cleaning, Dishwasher, Refrigerator, Disposal
Fireplace Y
Window Features Bay/Bow,Energy Efficient
Appliance Cooktop, Built-In Range, Oven - Double, Oven - Self Cleaning, Dishwasher, Refrigerator, Disposal
Heat Source Natural Gas
Laundry Main Floor
Exterior
Exterior Feature Deck(s), Patio(s), Breezeway
Pool In Ground
Water Access N
Roof Type Pitched,Shingle
Accessibility None
Porch Deck(s), Patio(s), Breezeway
Garage N
Building
Lot Description Cul-de-sac
Story 2
Foundation Brick/Mortar
Sewer Public Sewer
Water Public
Architectural Style Tudor
Level or Stories 2
Additional Building Above Grade
Structure Type Cathedral Ceilings,9'+ Ceilings
New Construction N
Schools
School District Eastern Camden County Reg Schools
Others
Senior Community No
Tax ID 05-02206-00009
Ownership Fee Simple
Security Features Security System
Acceptable Financing Conventional
Listing Terms Conventional
Financing Conventional
Read Less Info
Want to know what your home might be worth? Contact us for a FREE valuation!

Our team is ready to help you sell your home for the highest possible price ASAP

Bought with Lisa R Carr • ERA Central Realty Group - Bordentown

"My job is to find and attract mastery-based agents to the office, protect the culture, and make sure everyone is happy! "







