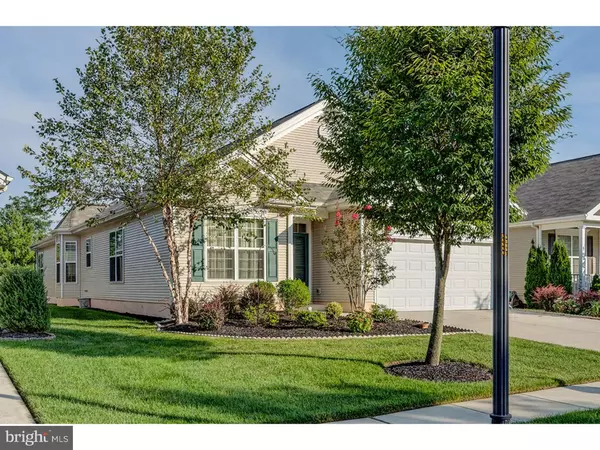$250,000
$250,000
For more information regarding the value of a property, please contact us for a free consultation.
3 Beds
2 Baths
2,232 SqFt
SOLD DATE : 12/29/2016
Key Details
Sold Price $250,000
Property Type Single Family Home
Sub Type Detached
Listing Status Sold
Purchase Type For Sale
Square Footage 2,232 sqft
Price per Sqft $112
Subdivision Four Seasons At Weat
MLS Listing ID 1002506864
Sold Date 12/29/16
Style Traditional
Bedrooms 3
Full Baths 2
HOA Fees $275/mo
HOA Y/N Y
Abv Grd Liv Area 2,232
Originating Board TREND
Year Built 2009
Annual Tax Amount $8,499
Tax Year 2016
Lot Size 6,098 Sqft
Acres 0.14
Lot Dimensions 54X125 IREG
Property Description
Welcome to this spacious (2,200 sq ft) three bedroom home located in Southern New Jersey's premier adult community. You will enter onto gleaming hardwood floors in the entry hall. Look to your left and view the oversize living room/dining room, or continue to the rear into the gracious kitchen; featuring upgraded cabinets, a full array of appliances, large sit at island, stone like solid surface counter tops, full size eating area with bay window, and all this looking into the adjoining family room with a cozy gas fireplace. You will never loose touch with your guests; you can cook, they will relax in the family room, and you all can chat or watch the football game. Enjoy morning coffee in your bright and vaulted sun room, or exit out to your large paver patio where you can grill, sip drinks, or just chill. The bedroom wing of your new home contains three bedrooms, two full baths, and the laundry room. The star of this area is your large master bedroom with bay window and private master bath. Master bath features double sinks and vanities, large soaking tub, separate shower stall, and private toilet area. This home features solar panels by Solar City which will bring substantial rewards on your electric bill. (Ask for all the details) Finally, here is an array of added features this home offers: two car garage w/automatic door & outside keypad, security system, 9 foot ceilings, custom blinds and window treatments, recessed lighting, ceiling fans, very large walk up storage area, leaf guards on entire house,kitchen pantry, custom paver patio with planting area, yard maintenance, sprinkler system, snow removal, and common area maintenance. All this in a gated community manned 24 hours at the gate,a clubhouse featuring billiard room, card room, meeting room, gathering room with fireplace, kitchen, gym, library, swimming pool, spa, bocce courts,horseshoe courts, tennis courts, putting green,easy commute to Phila., Wilmington, shore areas, and more.....WOW!
Location
State NJ
County Gloucester
Area Woolwich Twp (20824)
Zoning RES
Rooms
Other Rooms Living Room, Dining Room, Primary Bedroom, Bedroom 2, Kitchen, Family Room, Bedroom 1, Laundry, Other, Attic
Interior
Interior Features Primary Bath(s), Kitchen - Island, Butlers Pantry, Ceiling Fan(s), Stall Shower, Kitchen - Eat-In
Hot Water Natural Gas
Heating Gas, Forced Air
Cooling Central A/C
Flooring Wood, Fully Carpeted, Vinyl
Fireplaces Number 1
Fireplaces Type Gas/Propane
Equipment Built-In Range, Oven - Self Cleaning, Dishwasher, Refrigerator, Disposal
Fireplace Y
Window Features Bay/Bow,Energy Efficient
Appliance Built-In Range, Oven - Self Cleaning, Dishwasher, Refrigerator, Disposal
Heat Source Natural Gas
Laundry Main Floor
Exterior
Exterior Feature Patio(s)
Garage Inside Access, Garage Door Opener
Garage Spaces 4.0
Utilities Available Cable TV
Amenities Available Swimming Pool, Tennis Courts, Club House
Waterfront N
Water Access N
Roof Type Pitched,Shingle
Accessibility None
Porch Patio(s)
Parking Type Attached Garage, Other
Attached Garage 2
Total Parking Spaces 4
Garage Y
Building
Lot Description Level, Front Yard, Rear Yard, SideYard(s)
Story 1
Sewer Public Sewer
Water Public
Architectural Style Traditional
Level or Stories 1
Additional Building Above Grade
Structure Type Cathedral Ceilings,9'+ Ceilings
New Construction N
Schools
Middle Schools Gateway Regional
High Schools Gateway Regional
School District Gateway Regional Schools
Others
Pets Allowed Y
HOA Fee Include Pool(s),Common Area Maintenance,Lawn Maintenance,Snow Removal,Health Club
Senior Community Yes
Tax ID 24-00002 29-00018
Ownership Fee Simple
Security Features Security System
Acceptable Financing Conventional, VA, FHA 203(b)
Listing Terms Conventional, VA, FHA 203(b)
Financing Conventional,VA,FHA 203(b)
Pets Description Case by Case Basis
Read Less Info
Want to know what your home might be worth? Contact us for a FREE valuation!

Our team is ready to help you sell your home for the highest possible price ASAP

Bought with David L Alexander • Long & Foster Real Estate, Inc.

"My job is to find and attract mastery-based agents to the office, protect the culture, and make sure everyone is happy! "







